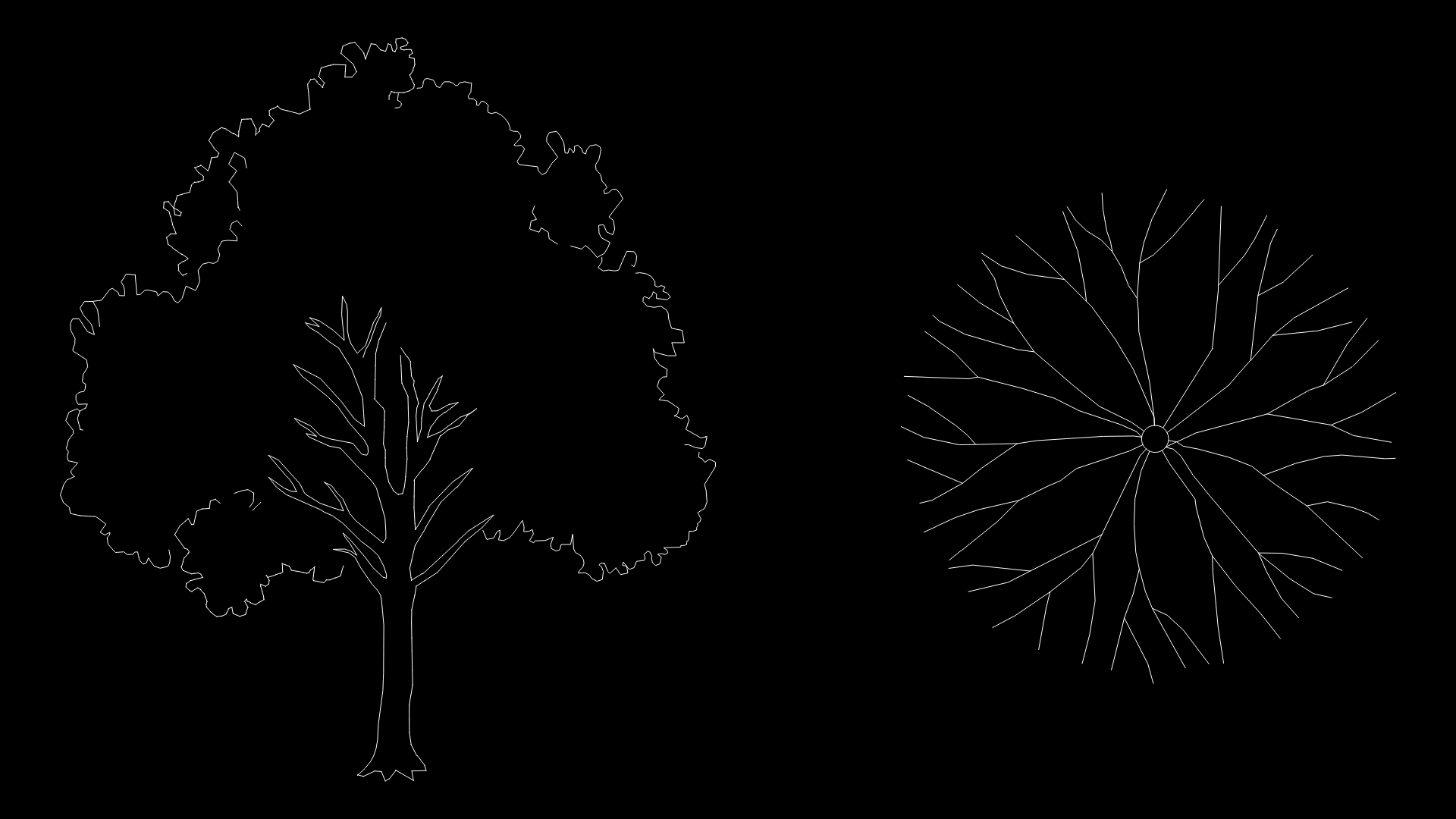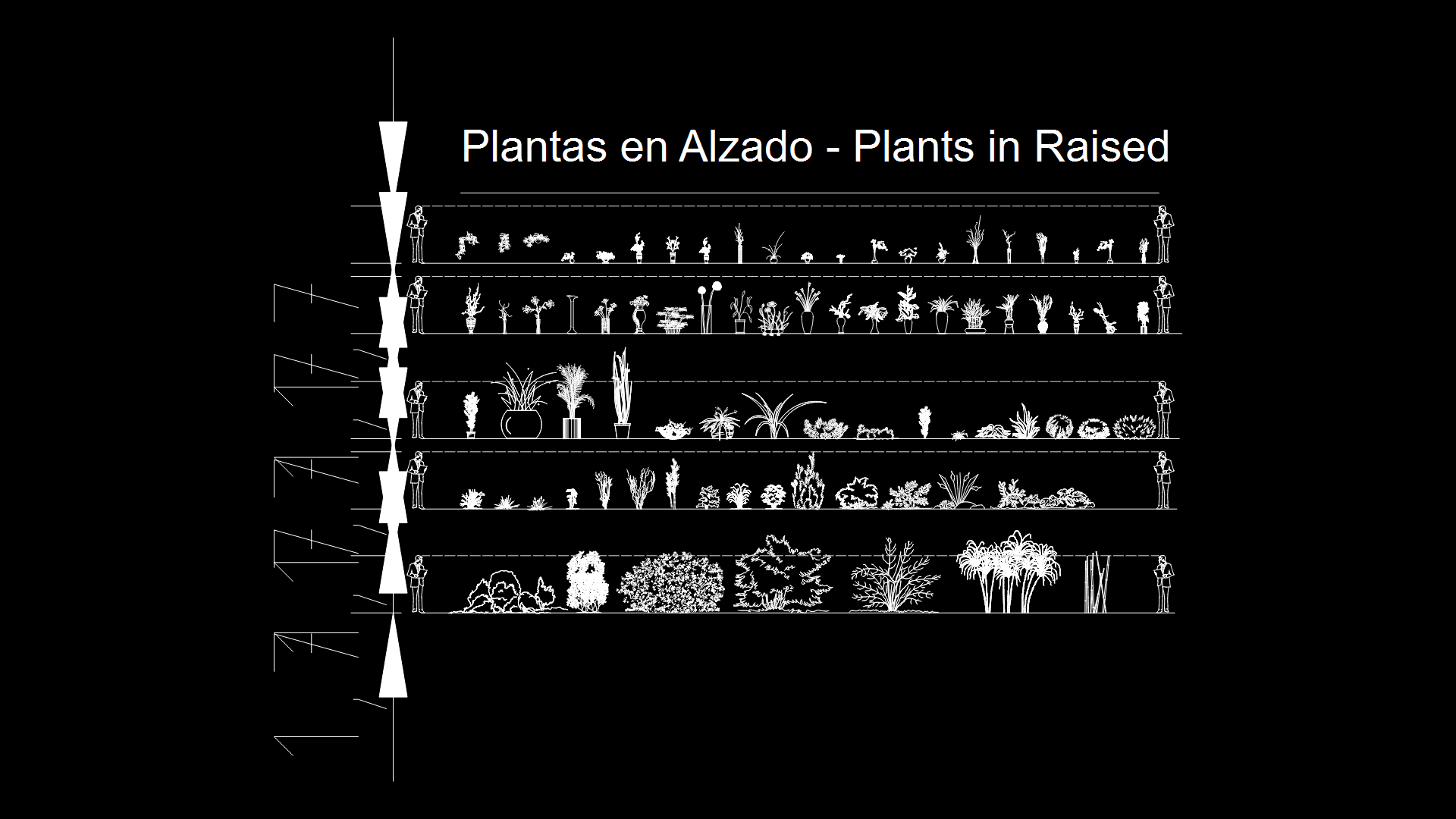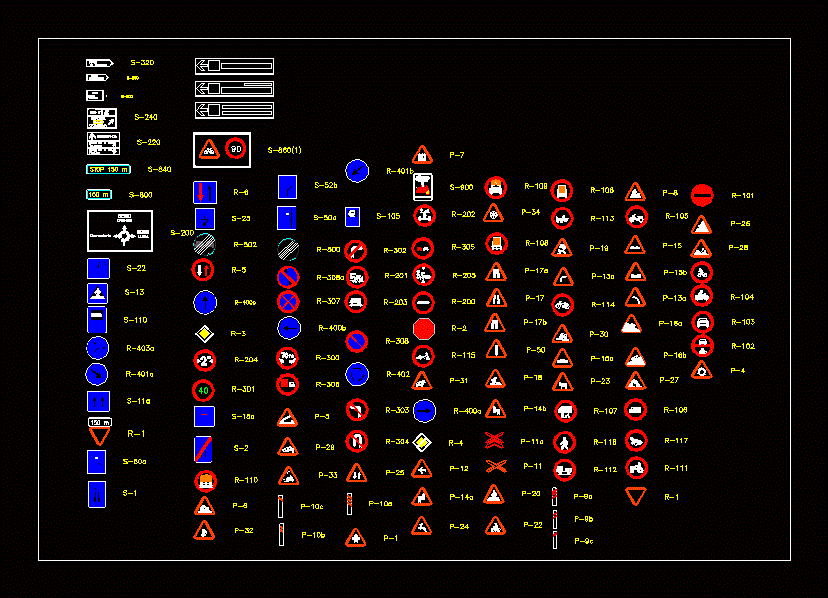2D Block Trees and Shrubs in Elevation and Plan DWG Plan for Autocad
ADVERTISEMENT

ADVERTISEMENT
2D Autocad Drawing catalog of trees in different elevations. The first group features trees in side-view with branches only. Second group featuring the side-view of trees with leaves. Third group shows side-view of palm trees. Fourth shows different trees in plan. Fifth shows an area planted with shrubs.
| Language | English |
| Drawing Type | Plan |
| Category | Animals, Trees & Plants |
| Additional Screenshots | |
| File Type | dwg |
| Materials | |
| Measurement Units | |
| Footprint Area | |
| Building Features | |
| Tags | autocad, bush, bushes, catalog, DWG, elevation, leaves, plan, plant, tree, trees, vegetation, View |








