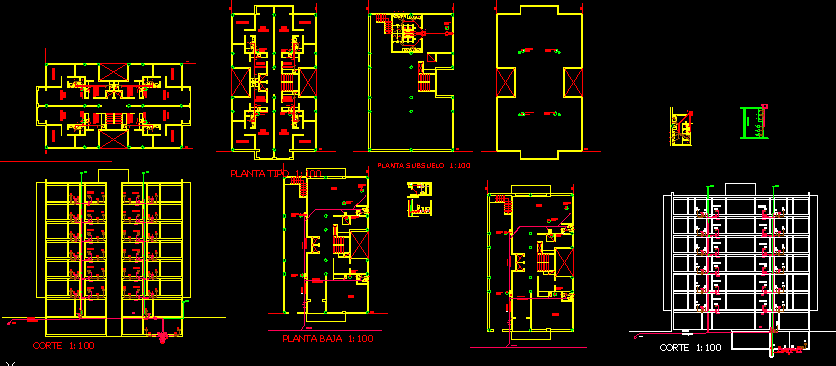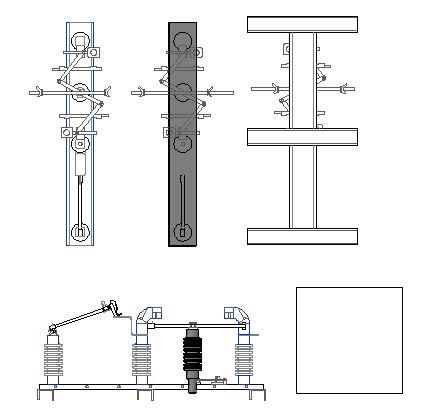3 Cases Of SubmuraciÓN DWG Detail for AutoCAD

Submuración of Reinforced Concrete Detail – Detail Submuración Masonry – Detail subsurface Wall Blocks Retak
Drawing labels, details, and other text information extracted from the CAD file (Translated from Spanish):
eccentric base, armor of, hhrp underfloor, cascote, smooth mci, hypalon elastic membrane, simple hº subfloor, hc thick: singing, sea leveling folder, cementitious glue, ceramic floor, existing shoe, hollow brick, gray plaster plaster, white plaster plaster, mci, hypalon elastic membrane, thickening of plaster, prestressed girder, expanded polystyrene expansion joint, light subfloor, thickness: clay, sea leveling folder, cementitious base glue, ceramic floor, plinth, plaster gray plaster, white plaster plaster, mci, detail submission of hua, e.m., plaster plaster, e.m., solid brick masonry, existing shoe demolished, brick frog, buildings, cat. arq. h. nottoli, students:, teacher: a.s. muzykantski, group, t.p. no, hhrp underfloor, cascote, smooth mci, hypalon elastic membrane, simple hº subfloor, hc thick: singing, sea leveling folder, cementitious glue, ceramic floor, existing shoe, gray plaster plaster, white plaster plaster, mci, thickening of plaster, prestressed girder, expanded polystyrene expansion joint, light subfloor, thickness: clay, sea leveling folder, cementitious base glue, ceramic floor, plinth, plaster gray plaster, white plaster plaster, mci, detail masonry submission, e.m., plaster plaster, e.m., solid brick masonry, existing shoe demolished, brick frog, under pressure slab, hhrp, cascote, h, solid brick wall to support membranes, buildings, cat. arq. h. nottoli, students:, teacher: a.s. muzykantski, group, t.p. no, irons, expanded polystyrene expansion joint, mci, hhrp underfloor, cement parts of, adhesive mortar, lime-lime, mca seat mortar, granitic mosaic, complementary wall, retak block, plaster plaster, zapata race hºsº, armor of, ceramic floor, cementitious glue, sea leveler folder, elastic membrane, smooth mci, cascote, hhrp underfloor, run as aggregate, subgrade pressure slab, detail underground wall with retak blocks, thickening of plaster, prestressed girder, light subfloor, thickness: clay, sea leveling folder, cementitious base glue, ceramic floor, plinth, plaster gray plaster, white plaster plaster, mci, plaster plaster, brick frog, baked plaster, waterproof drawer, yarn reinforcement
Raw text data extracted from CAD file:
| Language | Spanish |
| Drawing Type | Detail |
| Category | Construction Details & Systems |
| Additional Screenshots |
 |
| File Type | dwg |
| Materials | Concrete, Masonry |
| Measurement Units | |
| Footprint Area | |
| Building Features | |
| Tags | autocad, cases, concrete, construction details section, cut construction details, DETAIL, DWG, masonry, reinforced, submuracion, wall |








