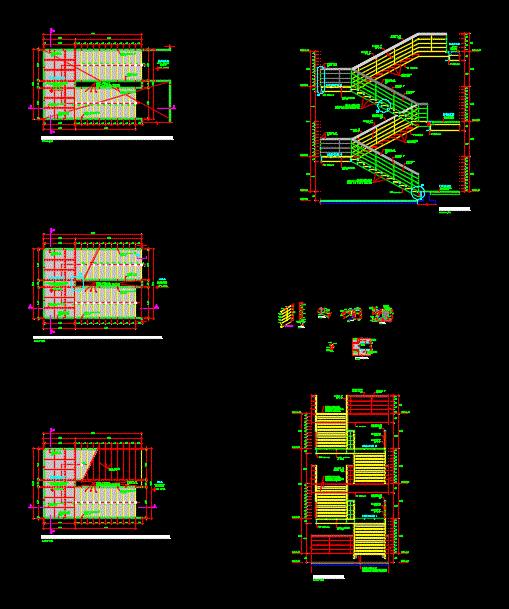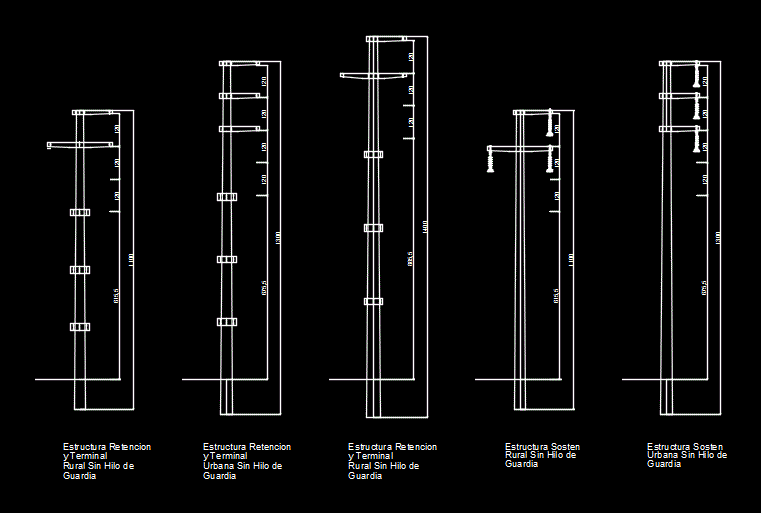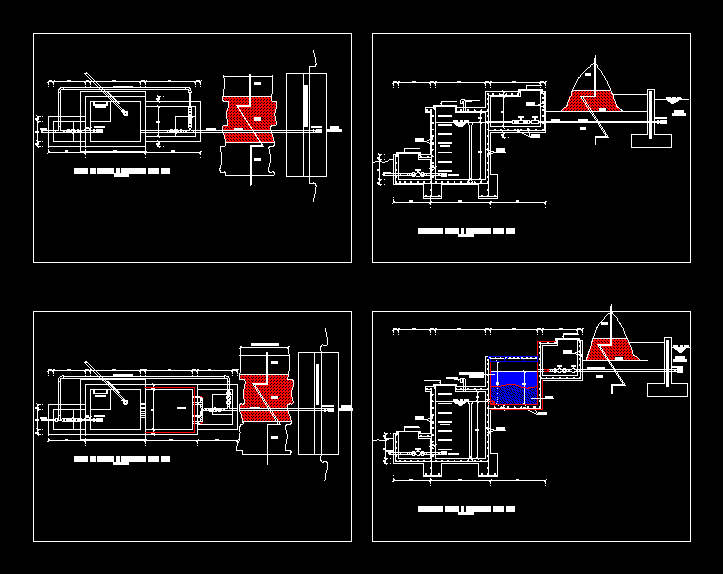3 Floor Staircase DWG Detail for AutoCAD

A ladder three stories – concrete – Details – specifications – sizing – Construction cuts
Drawing labels, details, and other text information extracted from the CAD file (Translated from Spanish):
Npt., Npt, hall, stone, Npt, hall, stone, Concrete ladder, Concrete ladder, Npt, break, stone, Npt, break, stone, Stainless steel rail., Bruna, Proy. Partner, Stainless steel rail., Concrete steps stone, Stainless steel rail., Bruna, Stainless steel rail., Bruna, Partner, Stainless steel rail., Concrete steps stone, Stainless steel rail., Partner, platen, Concrete ladder, Stone face, platen, Partner, Concrete beam, Stainless steel rail., Concrete ladder, Stone face, hall, Bruna, break, Stainless steel rail., Partner, Stainless steel rail., platen, Partner, Concrete ladder, Stainless steel rail., Concrete steps stone veneer, Concrete beam, Proy. ceiling, platen, Stainless steel rail., Stainless steel rail., platen, Partner, Welding machine with tig welding, Of expansion, stone, glue, Concrete, detail, Stone face, Bruna, Stone face, glue, Concrete ladder, detail, Npt, hall, stone, Npt, hall, Deck wood, Npt, passage, White vinyl, Stainless steel rail., Npt, break, Expanded metal sheet metals arequipa, Npt, break, Expanded metal sheet metals arequipa, Stainless steel rail., Proy. metallic structure, Stainless steel rail., Proy. Metal steps, Proy. Partner, Stainless steel rail., Proy. metallic structure, Stainless steel rail., Proy. Partner, Npt, break, Expanded metal sheet metals arequipa, Stainless steel rail., Proy. metallic structure, Metal steps lined sheet expanded metal steels arequipa, Stainless steel rail., Proy. Partner, Concrete ladder, Concrete ladder, Concrete ladder, Metal, Stainless steel rail., platen, Metal steps lined sheet expanded metal steels arequipa, Partner, Metal, break, Stainless steel rail., platen, Partner, Metal, metallic pipe, Stainless steel rail., platen, Partner, Metal, Metal steps lined sheet expanded metal steels arequipa, Stainless steel rail., platen, Partner, Racing welding, detail, Metal, Expanded metal sheet metals arequipa, Metal steps lined sheet expanded metal steels arequipa, detail, Metal, tube, Expanded metal sheet metals arequipa, Floor: stone, Concrete ladder, Stone floor, platen, Stone floor, platen, Stainless steel rail., Concrete beam, Floor: stone, Painted handrail, Parat of steel pl of thickness, Opening hole, Parting welding hole, Det. Tip., detail, detail, Stainless steel rail., Partner, Det., Stainless steel rail., platen, Metal, Partner, Proy. Metal, Metal steps expanded metal steels arequipa, detail, Expanded metal sheet metals arequipa, tube, Of machete wood of, Metal belt, Metal beam, Metal joist, Bolts, tube, Bruna, Asphalt glue, Floor: vinyl in high traffic rolls, Second layer sand cement cement, Subfloor cement sand height variable according to finishes, tube, Expanded metal sheet metals arequipa, False floor, Foundation, polished concrete, Underfloor, floor, Metal beam, Bolts, tube, passage, Floor: wooden deck, Floor: stone, Floor: white vinyl, passage, Metal, Metal steps lined sheet expanded metal steels arequipa, Metal, metallic pipe, break, Stainless steel rail., Partner, platen, Stainless steel rail., Proy. Metal steps, Metal, Metal steps lined sheet expanded metal steels arequipa, metallic pipe, Stainless steel rail., Stainless steel rail., Partner, platen, Metal, Proy. Metal steps, Partner, platen, Stainless steel rail., Metal, Stainless steel rail., Partner, platen, Stone face, Bruna, glue, Concrete ladder, Welding machine with tig welding, Stainless steel rail., platen, Partner, Welding machine with tig welding, stone, Of expansion, Concrete, Isometric, sheet, scale, apr., date, General plans, final project, title, phase, Cite canola, Pfc pucp, Jorge andrés solano, The paccha cajamarca, architecture, Plant area, level, sheet, scale, apr., date, General plans, final project, title, phase, Cite canola, Pfc pucp, Jorge andrés solano, The paccha cajamarca, architecture, Plant area, level, sheet, scale, apr., date, General plans, final project, title, phase, Cite canola, Pfc pucp, Jorge andrés solano, The paccha cajamarca, architecture, Plant area, level, Stone steps, Anchor pair
Raw text data extracted from CAD file:
| Language | Spanish |
| Drawing Type | Detail |
| Category | Stairways |
| Additional Screenshots |
 |
| File Type | dwg |
| Materials | Concrete, Steel, Wood |
| Measurement Units | |
| Footprint Area | |
| Building Features | Deck / Patio |
| Tags | autocad, concrete, construction, cuts, degrau, DETAIL, details, DWG, échelle, escada, escalier, étape, floor, ladder, leiter, sizing, specifications, staircase, staircase construction, staircase details, stairway, step, stories, stufen, treppe, treppen |








