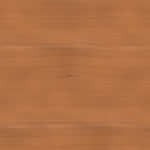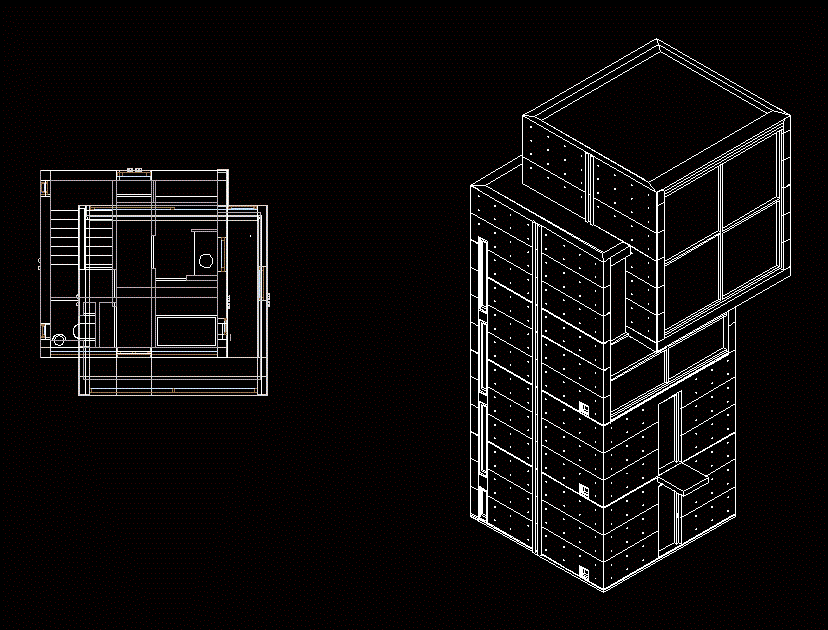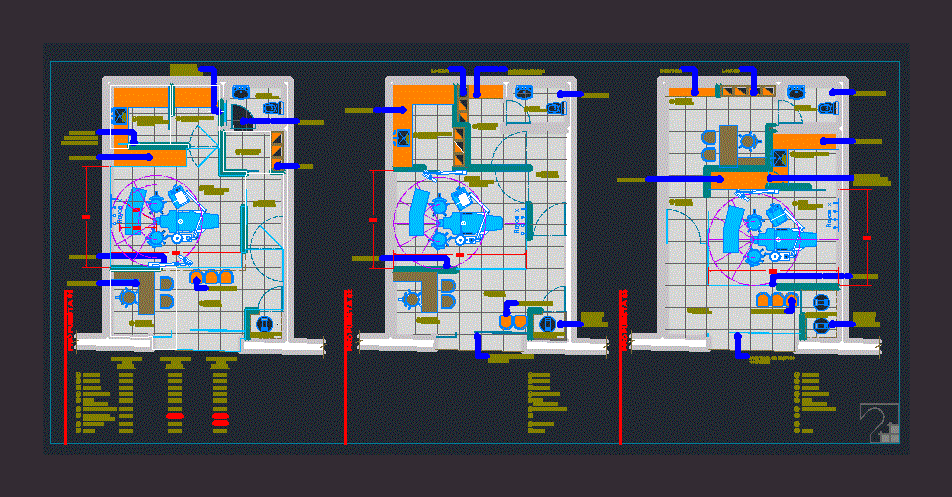3 Houses, Integrated Topography DWG Block for AutoCAD

Planimetries – contour – profiles
Drawing labels, details, and other text information extracted from the CAD file (Translated from Spanish):
datum elev, group, section, bathroom, tank, pumping chamber, house, sheep, waterhole, coordinate box, vertex, side, distance, angle, east, north, yuccas, corn, legend, mango, plums, carob , coconut, lemon, zapote, pasture, area, perimeter, quick section, pumping chamber, slope projection, project of the bottom of the canal, intake, lp., channel lined with cement, bridge of rustic material ., habilitation of areas to build condominiums, salomon peña, date :, lamina:, formulator unit mpp, provincial municipality of piura., district: piura, province: puira, depart: piura, plane :, ing. responsible :, project :, topographical survey- level curves., indicated, longitudinal profile of main channel., longitudinal profile of coated channel.
Raw text data extracted from CAD file:
| Language | Spanish |
| Drawing Type | Block |
| Category | Handbooks & Manuals |
| Additional Screenshots |
 |
| File Type | dwg |
| Materials | Other |
| Measurement Units | Metric |
| Footprint Area | |
| Building Features | |
| Tags | autocad, block, contour, DWG, HOUSES, integrated, planimetries, profiles, topography |








