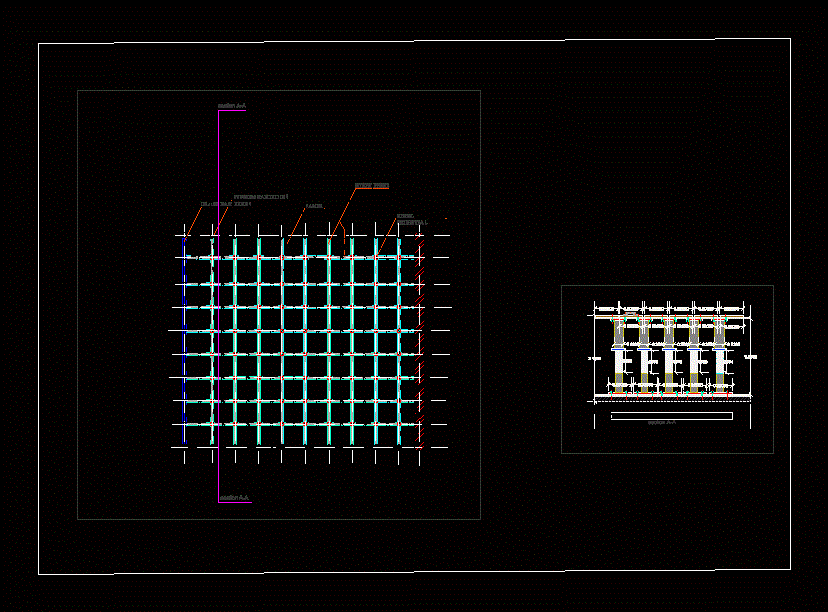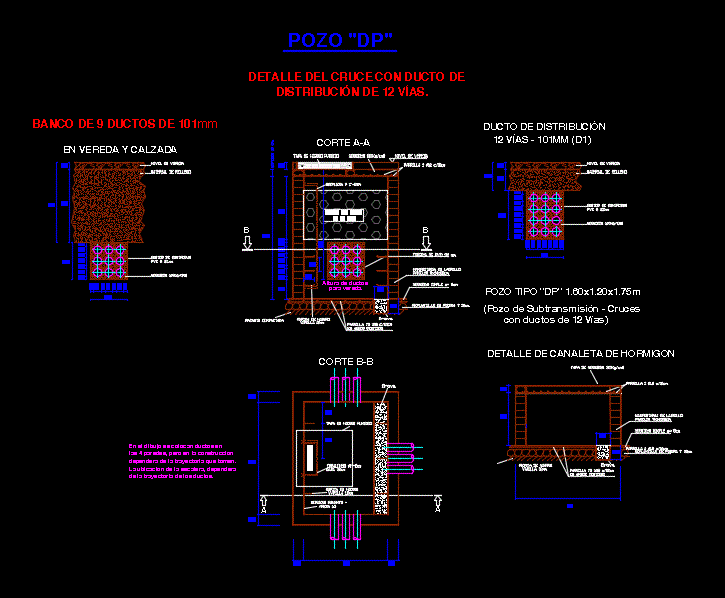3 Phases Of A Constructive Process DWG Detail for AutoCAD
ADVERTISEMENT

ADVERTISEMENT
detail the 3 phases of a construction process of a well PUSH / OUTPUT independent of each other.
Drawing labels, details, and other text information extracted from the CAD file (Translated from Spanish):
placement of falsework, ditch excavation, placement of wood studded, construction process exit push shaft, phase, vertical surface, leveling of terrain, phase, leveling of terrain, vertical surface, ditch excavation, placement of falsework, placement of props, studded wood, for excavation in ditch, backhoe placement, ditch excavation, placement of falsework, placement of props, studded wood, studded wood, placement of props, placement of falsework, construction process exit push shaft
Raw text data extracted from CAD file:
| Language | Spanish |
| Drawing Type | Detail |
| Category | Construction Details & Systems |
| Additional Screenshots |
 |
| File Type | dwg |
| Materials | Wood, Other |
| Measurement Units | |
| Footprint Area | |
| Building Features | |
| Tags | autocad, base, construction, constructive, DETAIL, DWG, FOUNDATION, foundations, fundament, independent, output, phases, process, push |








