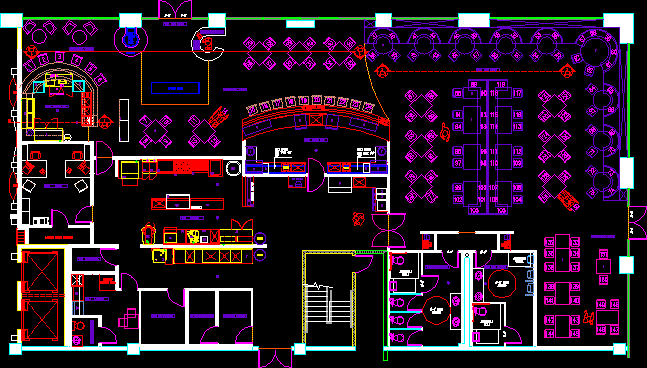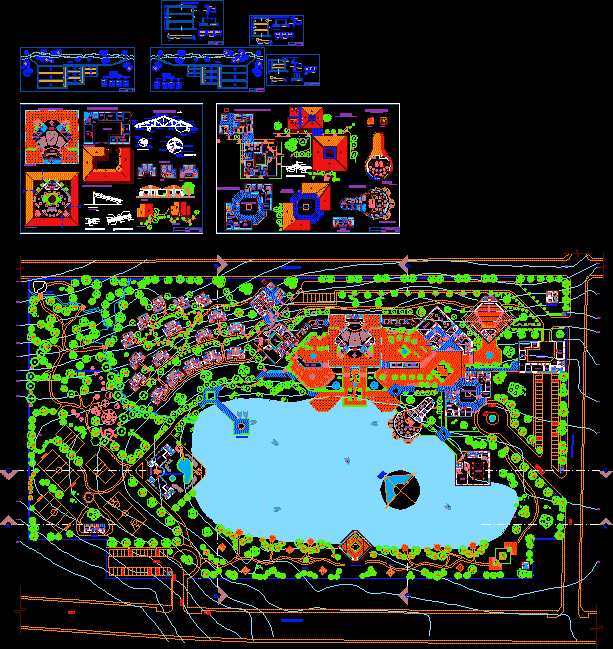3 Star Hotel DWG Block for AutoCAD

3 star hotel in the city of Chimbote
Drawing labels, details, and other text information extracted from the CAD file (Translated from Spanish):
npt, metal shelves, horizontal mixed wall. fixed module glass, external elevation, – dfu, dib., n sheet, jvt, restaurant, date, scale, coord., technical coordination, name of sheet, virtual biosphere, tec. arg. erick fields, architecture, architect, towers, architect, jeny, velasquez, unyen, fatacioli, daniel, plant, maritza rosario, perez loyola, and jr. guillermo moore, esq. jr. l. meadow, commercial, local, project, name of sheet, meeting room, restaurant and, name of the owner, address, name of the project, responsible, constructive professional, – a, sec., vii, hotel, cycle, arki-design, new proyection sa, headquarters chimbote, vallejo, est.arq., cesar, castro valerio, hassanal, ana maria guillen, july navarro, urban iii, architectural design, apple, convention, hotel and center, chair, workshop, location, floor porcelain, waiting room, empty, double height projection, ceiling projection vip area, wood, floor splint, removable stage, double camerin, common room, deposit, froton, sauna, dressing rooms, stalls, stage, slope, dep., recovery, gym, rest, nucleus elevators, general services, dishwasher, dining room-staff, kitchen, refrig., cong., bar, dietitian, distribution first floor, bathroom m., work, projection of extractor hoods, director, distribution plant basement , third plan distribution ta, game room, collective camerin, control, imformes ticket office, fourth floor distribution, high traffic, ceramic floor, bathroom, double bedroom, warehouse, fifth floor distribution, ceiling projection, warehouse, empty, decompilable, stage, warehouse, sh men , sh women, children’s room, press room, bathroom h., trade, convention hall, business premises, plaza, foyer, reading room, rehearsal room, individual camerin, hall, secretary, office, address, sh., meeting room, administrative, waiting, entrance hall, confectioners, cafetin, access, restaurant, foyer convention room, distribution second floor, hotel entrance, restaurant income, entrance nightclub, rest area, administration, tea room, room of games, financial income, distribution of structures, distribution of typical floor, men’s bathroom, women’s bathroom, laundry, workshop, stay, alm., lobby, reception, lobby bar, fast food, personal locker rooms, personal rooms, bo leteria, vip area, bathroom h, bathroom m, elevators, elevated square, meeting room, structure projection, rest, multipurpose room, refrigeration, cong., bathroom men, women bathroom, lobby reception, bathrooms h, fontal elevation, flat roof landscaped, perimeter fence, insulation, plastering, lhs, plaster, waterproof sheet, meabilizacion, plating lcv, forged semicircle, and ceramic vault, insulation band, concrete slopes, vapor barrier, lhd as, protection, waterproofing sheet, drainage layer, filter sheet, galvanized sheet, top, topsoil, stoneware sill, blind guide, pvc carpentry, glass with camera, vestibule, pvc carpentry, lcv plating, steel- beam, lsh, parking, discotheque, dance floor, bathrooms h., pool, hallway, double room, lobby, court cc, court aa, court bb
Raw text data extracted from CAD file:
| Language | Spanish |
| Drawing Type | Block |
| Category | Hotel, Restaurants & Recreation |
| Additional Screenshots |
 |
| File Type | dwg |
| Materials | Concrete, Glass, Steel, Wood, Other |
| Measurement Units | Metric |
| Footprint Area | |
| Building Features | Garden / Park, Pool, Elevator, Parking |
| Tags | accommodation, autocad, block, casino, chimbote, city, DWG, hostel, Hotel, Restaurant, restaurante, spa, star |








