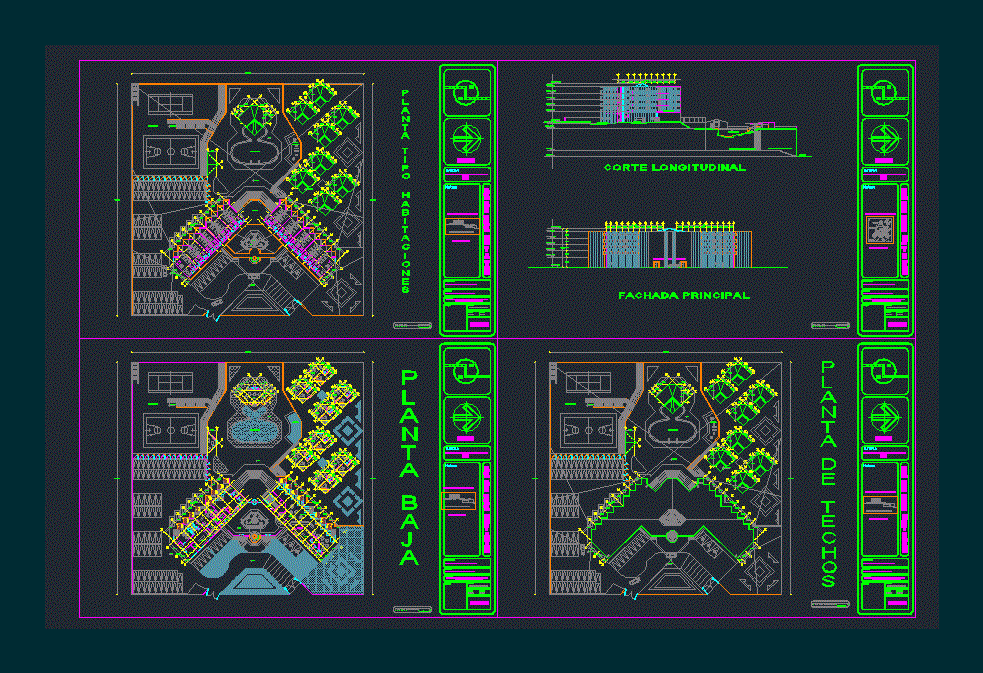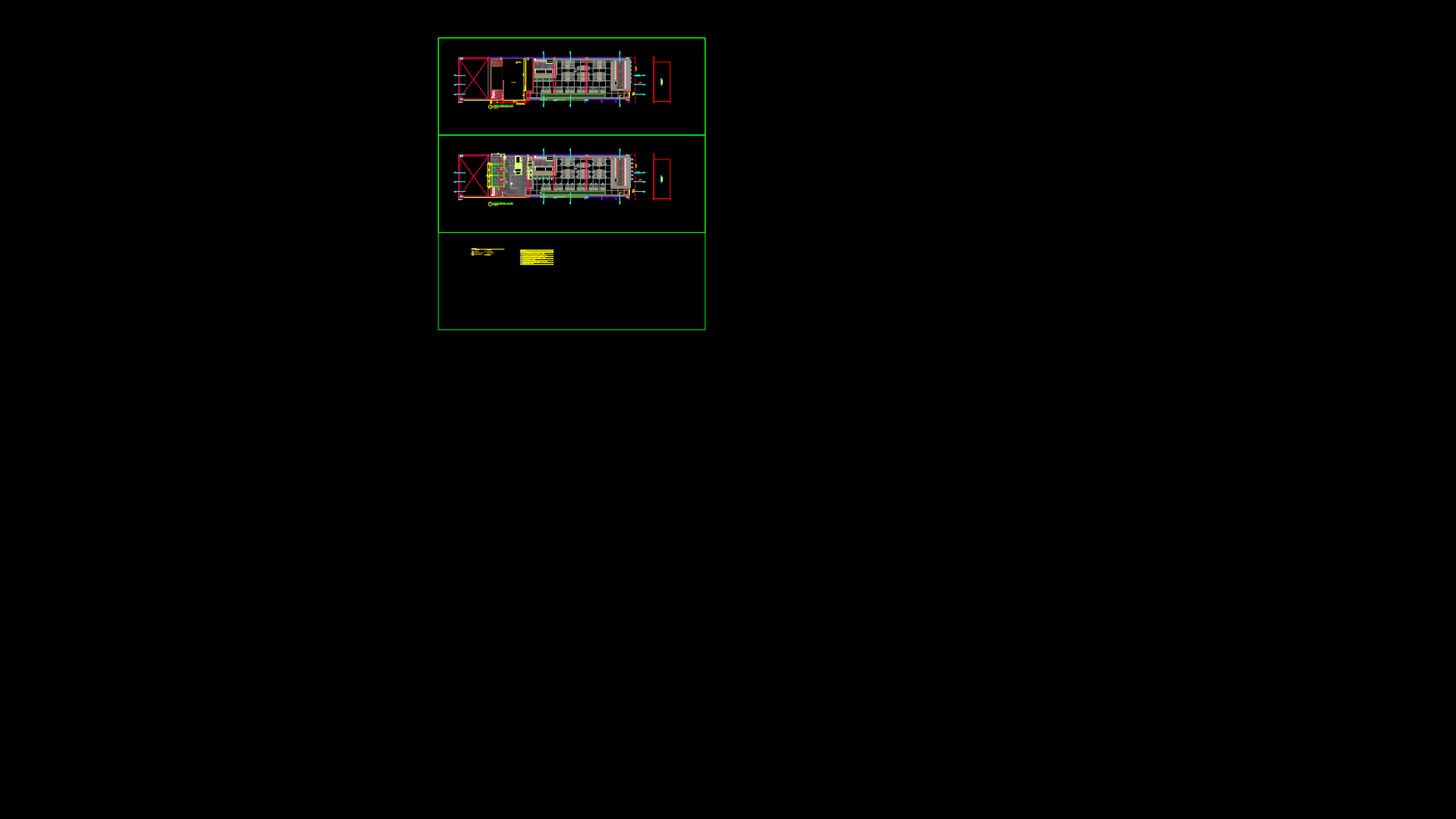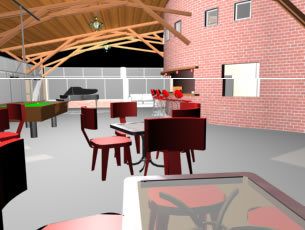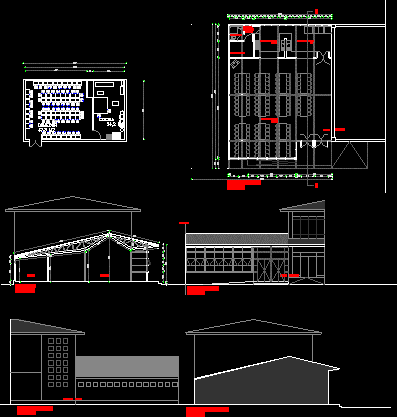3 Star Hotel Hotel Bussines DWG Full Project for AutoCAD

Hotel bussines 3 star; entire project; lobby features; service area; restaurant;rooms ; and recreational area.
Drawing labels, details, and other text information extracted from the CAD file (Translated from Spanish):
cong., warehouse, refrigerator, kitchen, private, security, box, general manager, reception, toillet, dead, file, interviews, human, resources, counter, boardroom, restaurant, men, sanitary, women, winery, dining room employees, bathroom women, laundry, laundry, general workshop, warehouse, control employees, bathroom men, carpentry, electricity, lobby, minisuper, pool, games, children, bar, courts, content: group, hotel three stars, scale, date :, acapulco, mex, sketch, jorge a. perez r., arq. mario dorantes, student: teachers :, arq. integral, north, material:, notes :, iii, empty, gazebo, longitudinal cut, porch, terrace, outdoor lobby, sports courts, access to the beach, beach, main facade, reference, plant
Raw text data extracted from CAD file:
| Language | Spanish |
| Drawing Type | Full Project |
| Category | Hotel, Restaurants & Recreation |
| Additional Screenshots | |
| File Type | dwg |
| Materials | Other |
| Measurement Units | Metric |
| Footprint Area | |
| Building Features | Pool |
| Tags | accommodation, area, autocad, casino, DWG, entire, features, full, hostel, Hotel, lobby, Project, Restaurant, restaurante, service, spa, star |








