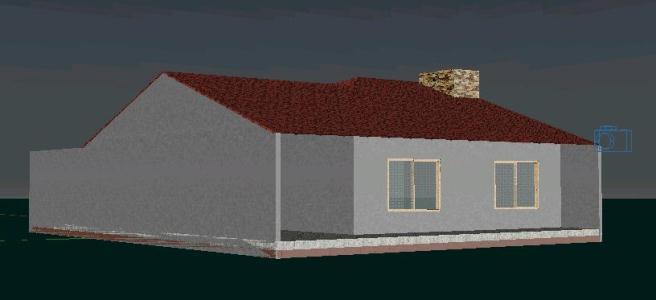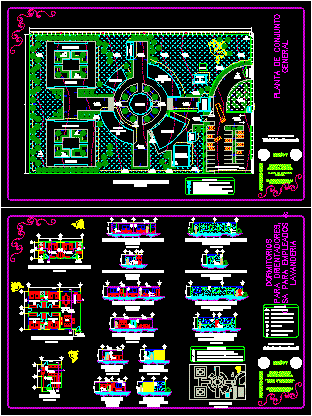3 Star Hotel, Lodging Hotel 2D DWG Plan for AutoCAD
ADVERTISEMENT

ADVERTISEMENT
Plan, section and elevation view of 3 star hotel. Plan has ground plus four floors with following areas – car parking lot (capacity to 32 cars), restaurant, bar, lobby, reception, main entrance, board room, stairs, machine room, cooling chamber, registration service, pool bar, swimming pool, 25 double bedrooms, 10 master bed rooms, 10 suit rooms, 4 single room and toilet. Total foot print area of the plan is approximately 9448 sq meter.
| Language | Spanish |
| Drawing Type | Plan |
| Category | Hotel, Restaurants & Recreation |
| Additional Screenshots |
  |
| File Type | dwg |
| Materials | Aluminum, Concrete, Glass, Masonry, Moulding, Plastic, Steel, Wood |
| Measurement Units | Metric |
| Footprint Area | Over 5000 m² (53819.5 ft²) |
| Building Features | A/C |
| Tags | autocad, DWG, inn, levels, lodging, Lodging Hotel |








