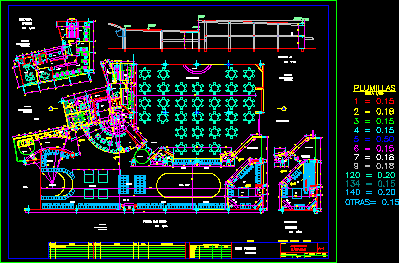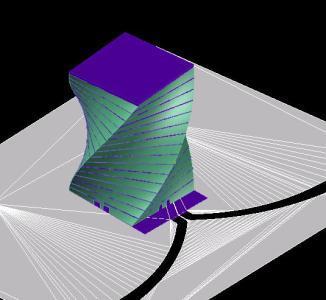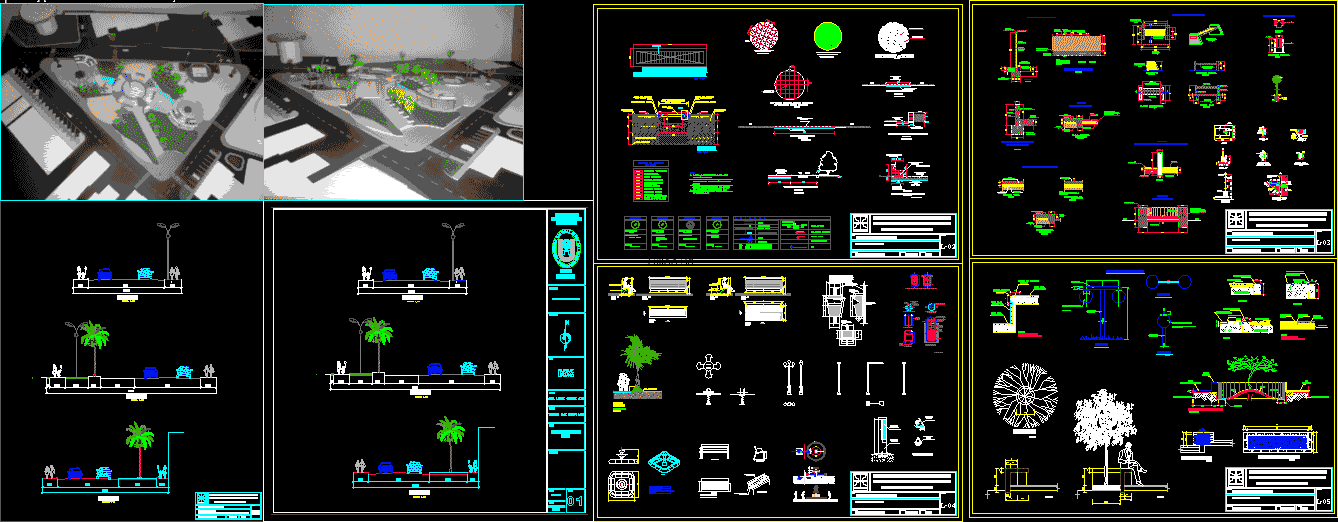3 Stars Hotel Project DWG Full Project for AutoCAD

Hotel – Plants – Sections – Elevations
Drawing labels, details, and other text information extracted from the CAD file (Translated from Spanish):
wooden planked floor, aluminum railing, polished concrete floor, bleachers, emergency stairs, expansion board, roof, waterproof polished cement floor, carpeted floor, living room, dining room, bedroom suite, zocalo, templex blued glass door, wall with tarrajeo fine and painted, jaquzi, banked beam, double closet of cedar wood, office, desk, terrace, closet of cedar wood, rest, parquet floor ear of lion, bathroom, ovalin brand Trebol series sonnet with marble table, toilet brand trebol evolution series, bruña, wall with tarrajeo rubbed and painted, double bedroom, hall, corridor, false sky reasonable, cutting line, administration, single bedroom, bathroom screen acrylic, cut aa, cl., forklift, first level, reception, veneered concrete board, lobby, tarred and painted structural beam projection, ceiling projection, triple height projection, office, concierge, value box, service hall, polished floor br uñado, floor cemeto polished rubbed, quarter of machines, warehouse, bar, metal structure, wc, double bedroom, suite, toilet trebol evolution series, glass blocks, low wall, tarrajeo rubbed, picture of finishes, tarrajeo frosted, tarrajeo fine , number of, environment, level, walls, solid wood, simple, plywood, cathedral, tempered glass, matte oil, double glass wood, ceramic, wood, polished cement, plaster with plaster, celima ceramic, burnished, synthetic latex, vini latex, anti-slip, parquet, paint, floors, sky, satin, windows, doors, first floor, type, height, long, emergency stair hall, elevator hall, service hall, ninth floor, main staircase, observations, swing leaf plywood, solid wood carpentry, counter-plate hinged sheet with antipanic bar, double counter-plate swing leaf, double counter-plate swing leaf with anti-panic bar, screens, alfeiz., carpeting, rubbed, v years, burnished polished concrete floor, green area, entrance, garden, concrete slab coverage ladder, slope of falling water, pluvial drainage, polished cement roof waterproofed, concrete slab coverage elevator, sidewalk, main entrance, plate tarred and painted concrete, planter, terraced and painted wall, wooden railing, frontal elevation, duct, wall without tarrajeo, shower, main terrace, cut c – c, tempered glass, hall lifts, b – b cut, cut a – a
Raw text data extracted from CAD file:
| Language | Spanish |
| Drawing Type | Full Project |
| Category | Hotel, Restaurants & Recreation |
| Additional Screenshots |
 |
| File Type | dwg |
| Materials | Aluminum, Concrete, Glass, Wood, Other |
| Measurement Units | Metric |
| Footprint Area | |
| Building Features | Garden / Park, Elevator |
| Tags | accommodation, autocad, casino, DWG, elevations, full, hostel, Hotel, plants, Project, Restaurant, restaurante, sections, spa, stars |








