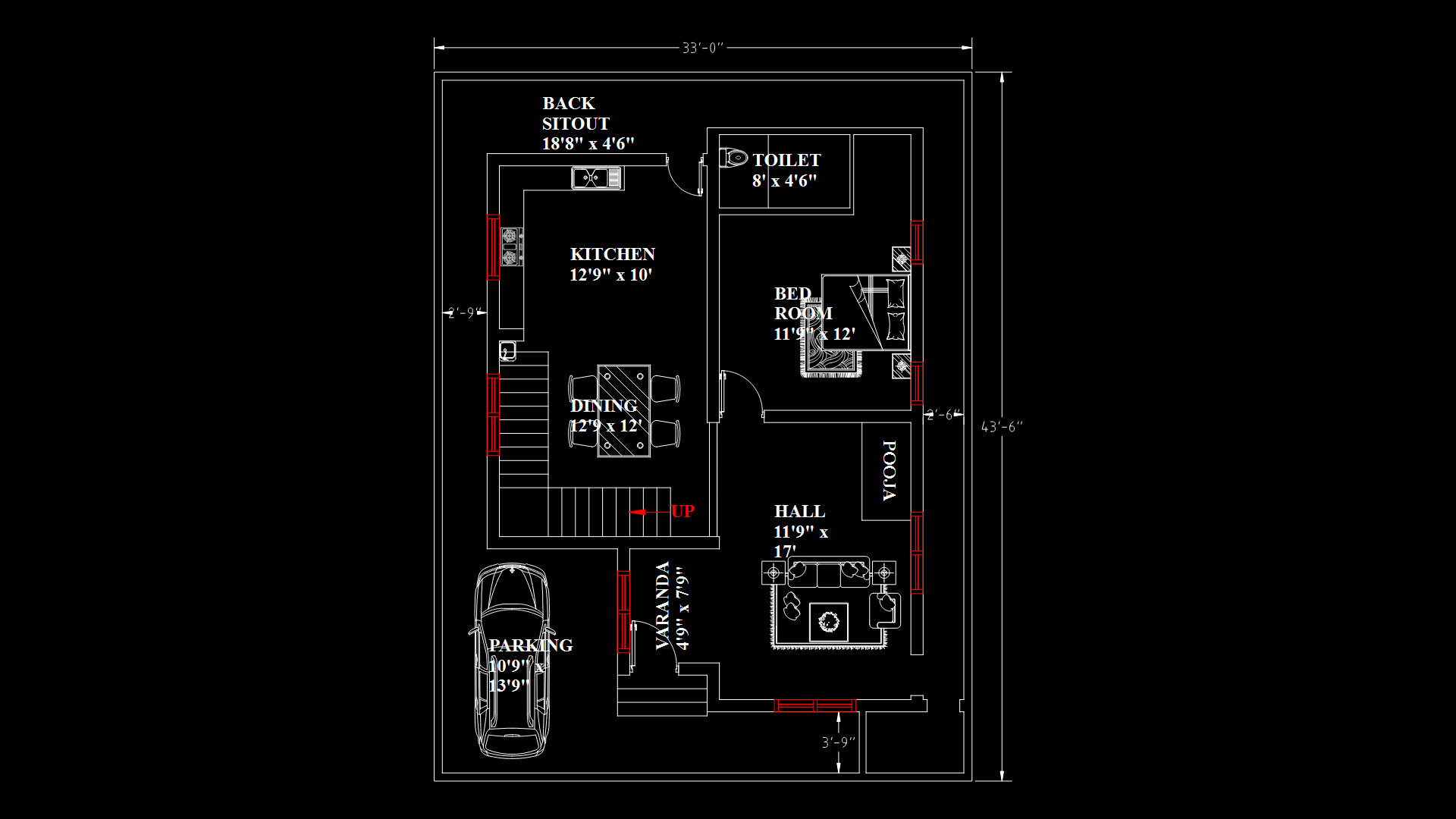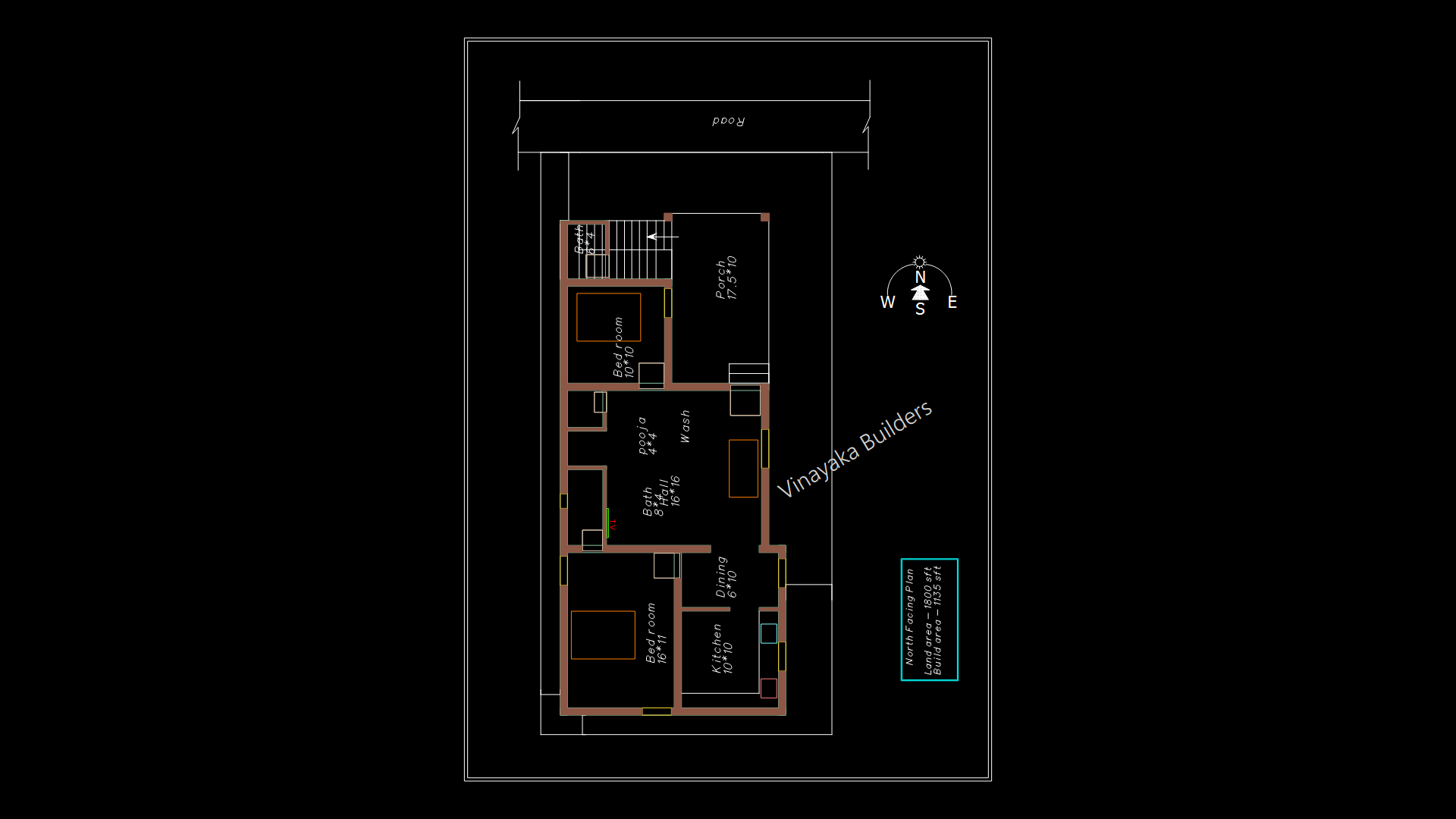3-Storied Residential Building Plan (Full Project)
ADVERTISEMENT

ADVERTISEMENT
3D veiw, Architectural Plan, Structural Plan, Electrical Plan,Plumbing Plan of Septic Tank.
AutoCAD 2004/LT2004 Drawing(*dwg).
| Language | English |
| Drawing Type | Full Project |
| Category | Residential |
| Additional Screenshots | |
| File Type | dwg |
| Materials | Concrete, Steel, Other |
| Measurement Units | Metric |
| Footprint Area | 150 - 249 m² (1614.6 - 2680.2 ft²) |
| Building Features | A/C, Garage, Parking, Garden / Park |
| Tags | Building&Plan |





