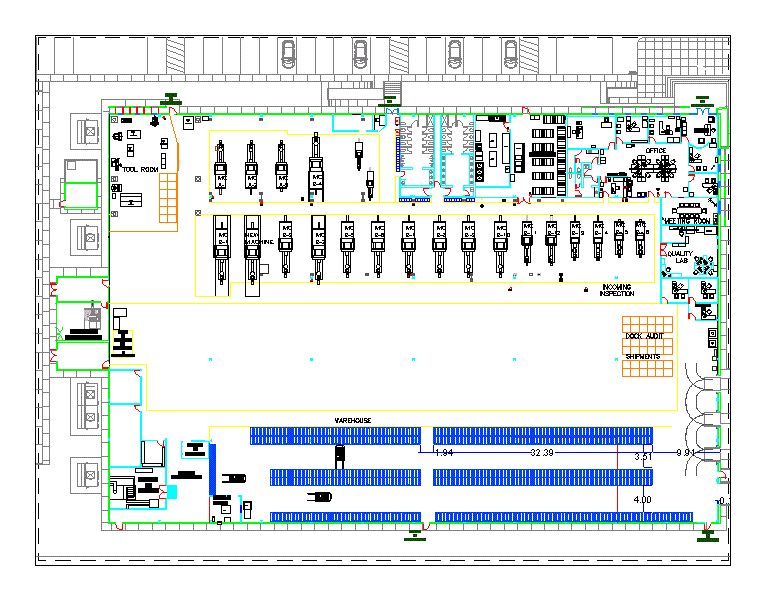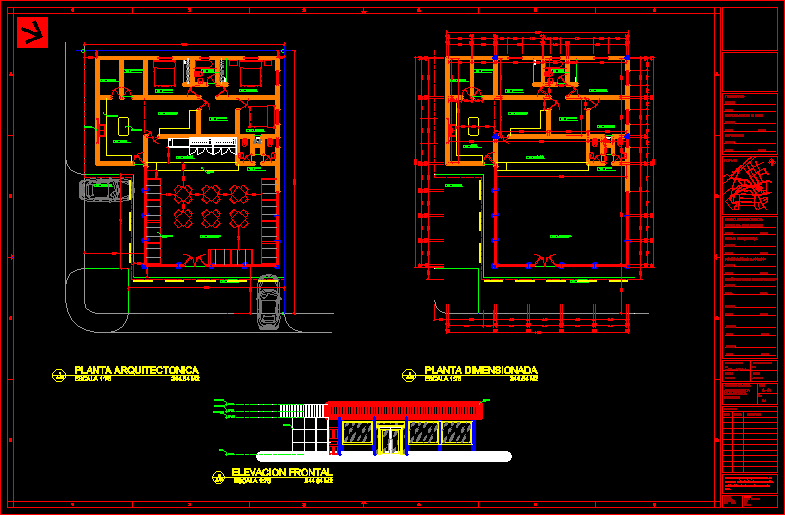3 Story Hotel DWG Block for AutoCAD

3 STORY HOTEL / WITH ALL STRUCTURES
Drawing labels, details, and other text information extracted from the CAD file (Translated from Spanish):
na, buitron, sillar, lintel, slab channel, xx-dwg, hotel, the, waves, acacias, sillar v, lintel v, lav, sec, laundry area, garbage, linens, empty, empty lobby, deposit of linens, general deposit of toilet, linens, substitute equipment, pop, garbage, lubricant, bathroom employees, electric cabinet, compressor control cabinet, electric sub-station room, compressor, transformer, curved totem, vent, d. furniture, granite finish, wood finish, led lighting, dry garden, tubular stainless steel, metallic bridge projection, reception, waiting room, luggage storage, administration, employees area, women’s bathroom, men’s bathroom, cafe, tv room, side facade right, sky razo superboard paint finish, beam lintel second floor facade lobby, microperforated sheet, natural anodized aluminum structure for floating façade, mirror, anodized aluminum plate, beam tape, plaster, stucco for exteriors and acrylic paint, lintel in concrete seen surround windows , microperforated aluminum sheet, perimetral caisson, masonry enveloping windows, aluminum structure for microperforated sheet, section c-c ‘, section b-b’, section a-a ‘, lobby, section e-e’, sky reasonable in drywall, masonry enveloping windows, jamb in concrete seen surrounding windows, section d-d ‘, section gg’ hotel acacias, section ff ‘hotel acacias, plant door, facade late left ral, rear facade, technical room, fourth electrical substation, via villavicencio, green area, platform, notice, via acacias, light vehicles, heavy vehicles, alejandro sanchez grandson, architect, contains, professional registration, drawing, scale, approved , cindy yurani bohorquez alzate, date drawing, date impression, date copy, arch. juan carlos lopera, project, eds acacias, meta, edsacacias.dwg, implantation, didier fabian muñeton valencia, cover plant, front facade, sections, facade cut, detail furniture lobby, goal, glass handrails, section g-g, section f-f
Raw text data extracted from CAD file:
| Language | Spanish |
| Drawing Type | Block |
| Category | Hotel, Restaurants & Recreation |
| Additional Screenshots |
 |
| File Type | dwg |
| Materials | Aluminum, Concrete, Glass, Masonry, Steel, Wood, Other |
| Measurement Units | Metric |
| Footprint Area | |
| Building Features | Garden / Park |
| Tags | accommodation, autocad, block, casino, DWG, facades, hostel, Hotel, Restaurant, restaurante, spa, story, structures |








