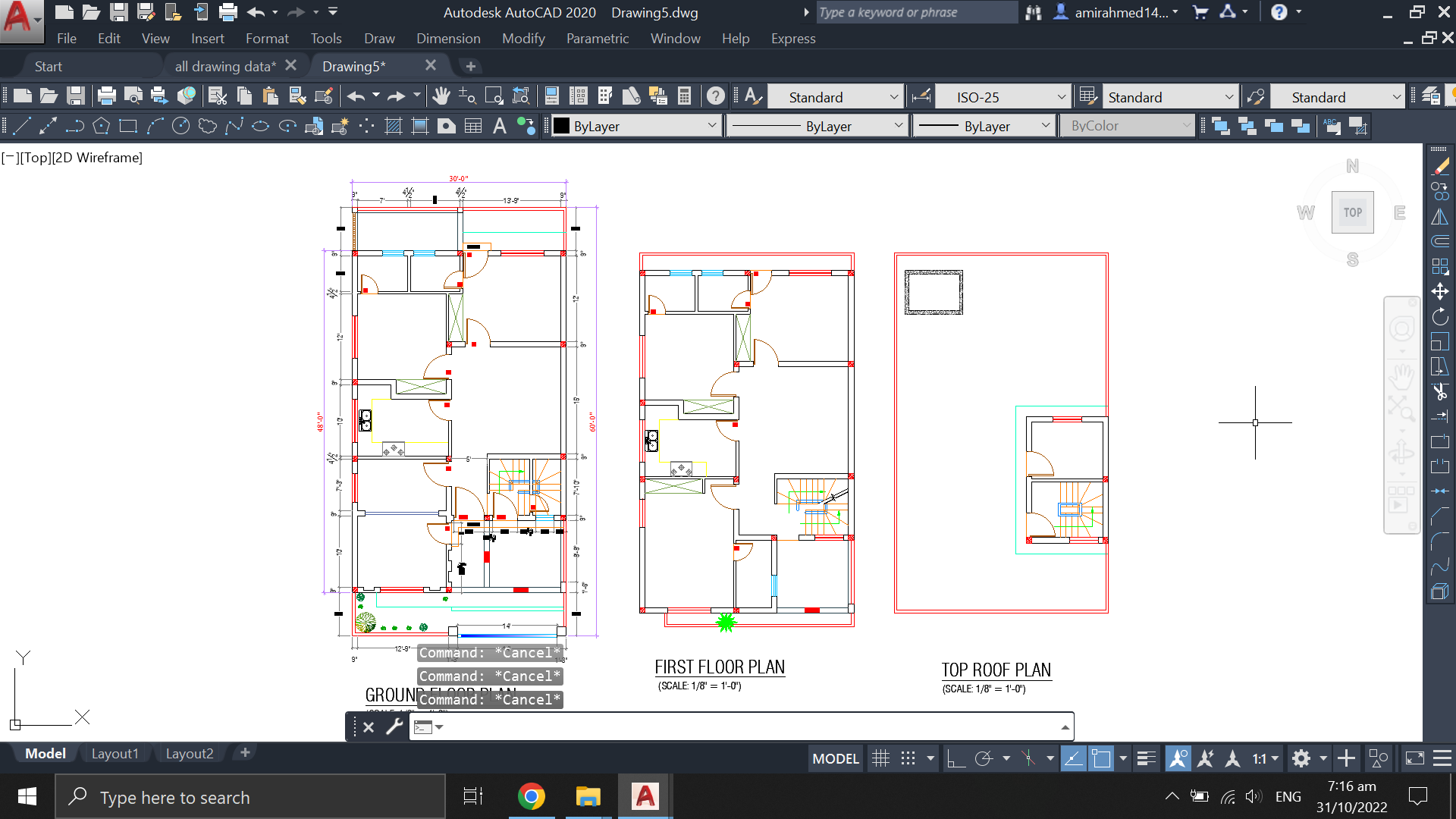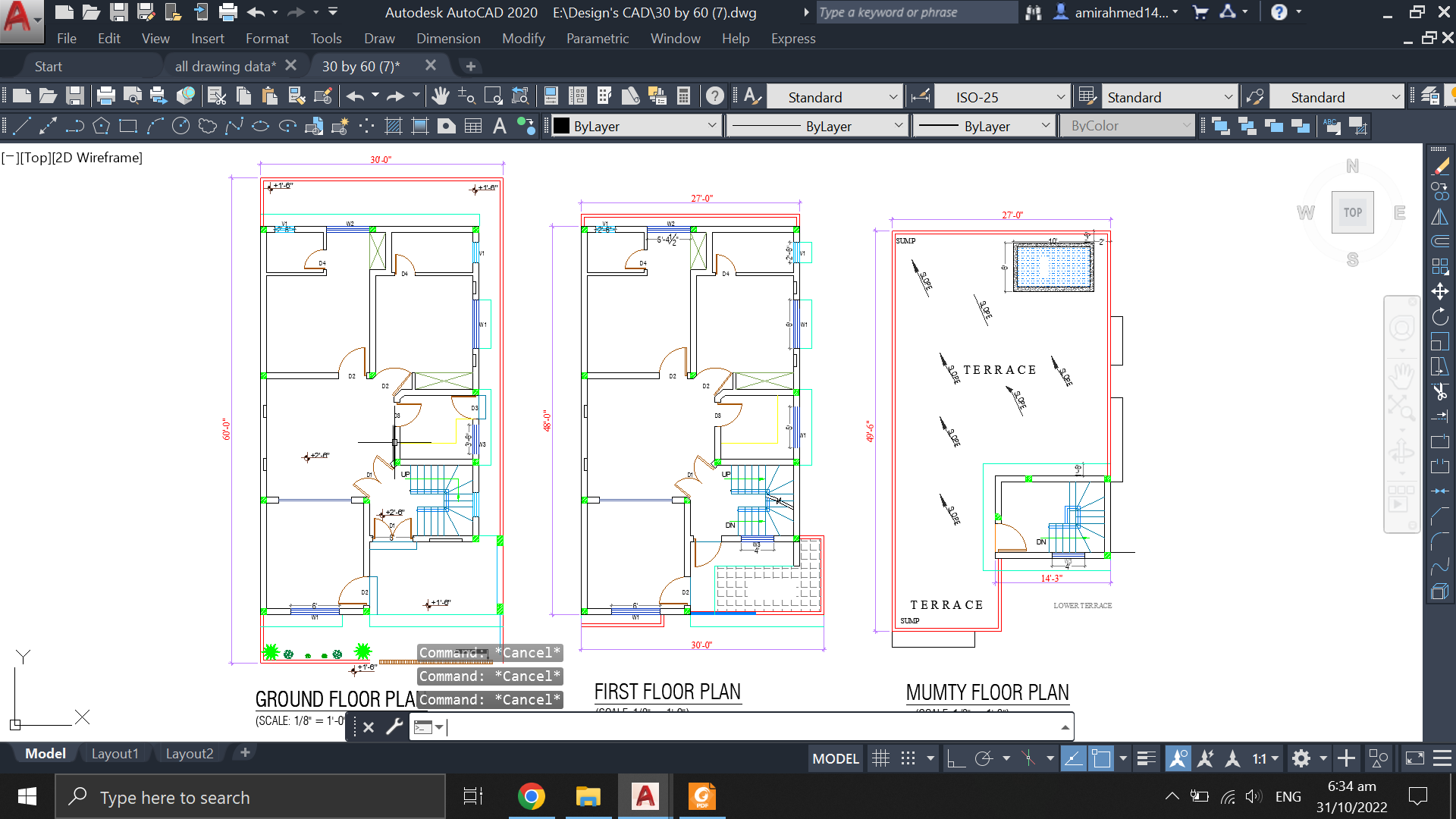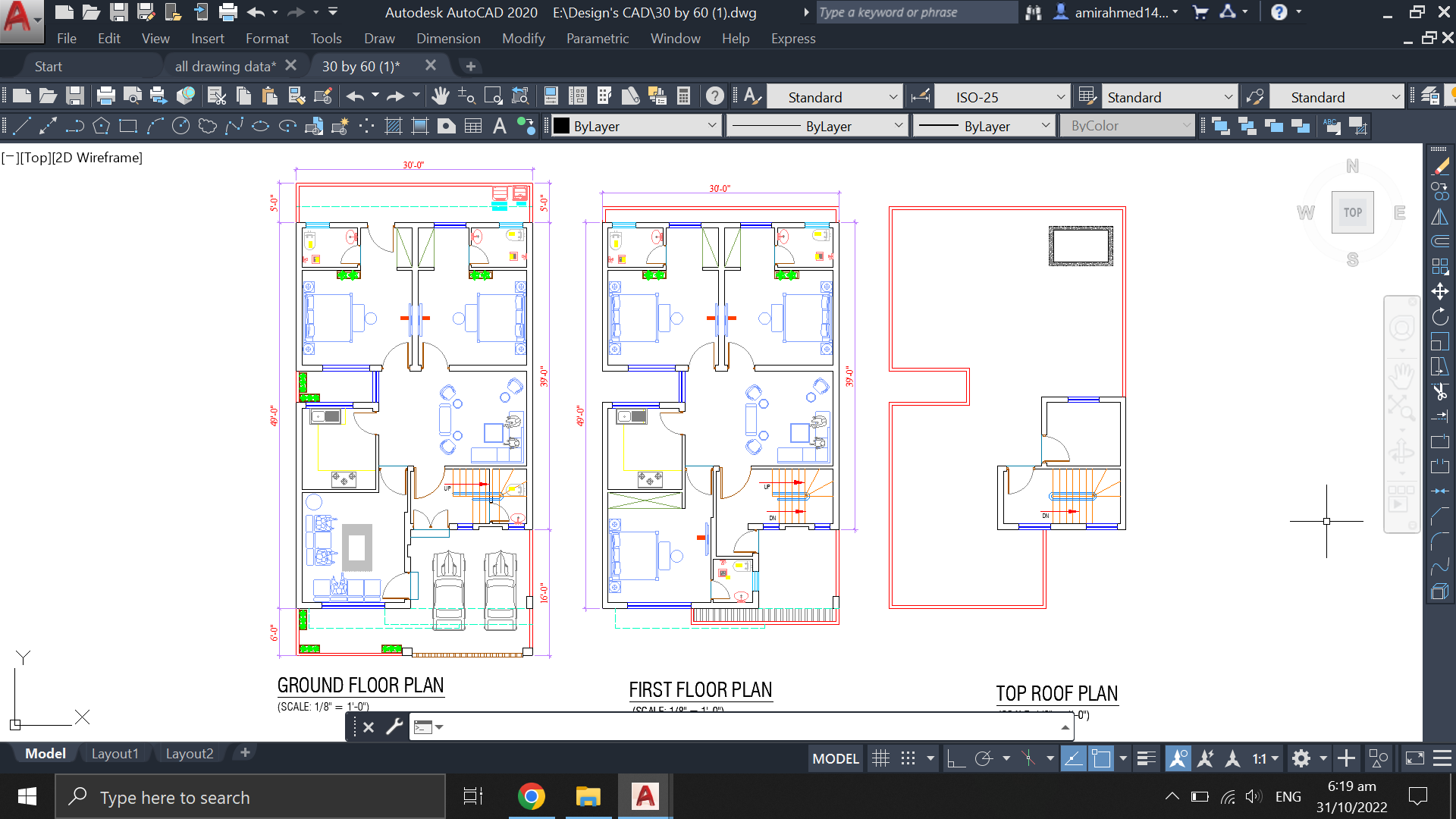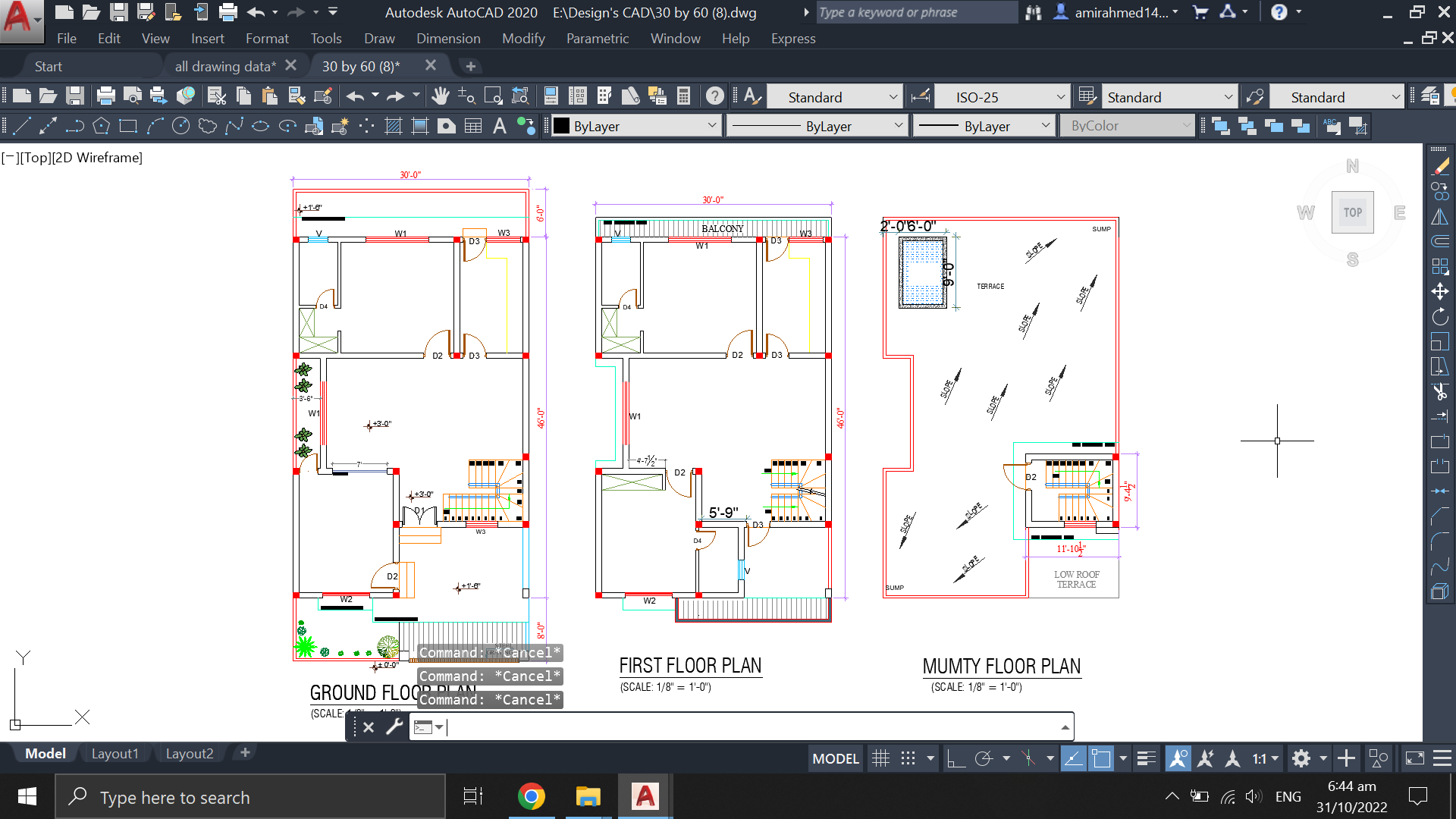30′ by 60′ Plot House Plan 09 corner DWG,PDF,JPG File
ADVERTISEMENT

ADVERTISEMENT
A – Ground floor
1- Two bed room with baths
2- Drawing room
3- Lounge
4- Dining
5- Kitchen
6- Car Porch
7- Stairs with powder room
8- Front and Back Lawn
B – First floor
1- There bed room with baths
2- Living room
3- Kitchen
4- Terrace
5- Stairs
C – Top Floor
1- Mounty
2- Store
3- OHW Tank
| Language | English |
| Drawing Type | Plan |
| Category | House |
| Additional Screenshots | |
| File Type | zip |
| Materials | Other |
| Measurement Units | Imperial |
| Footprint Area | 50 - 149 m² (538.2 - 1603.8 ft²) |
| Building Features | |
| Tags | 30′ by 60′ Plot House Plan 09 corner |








