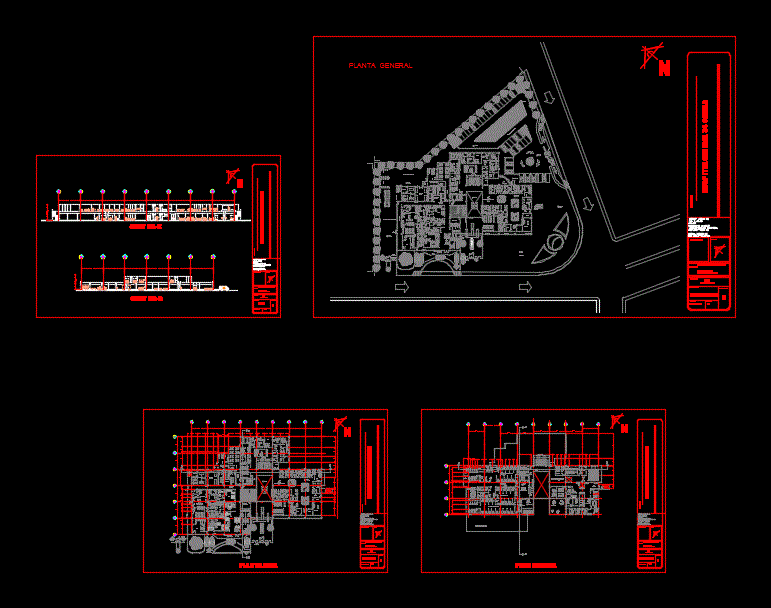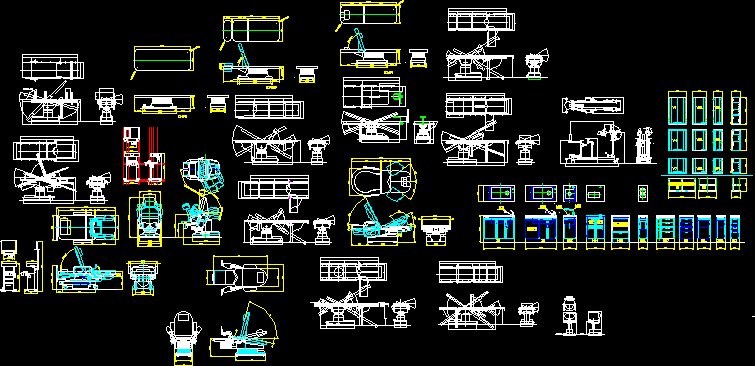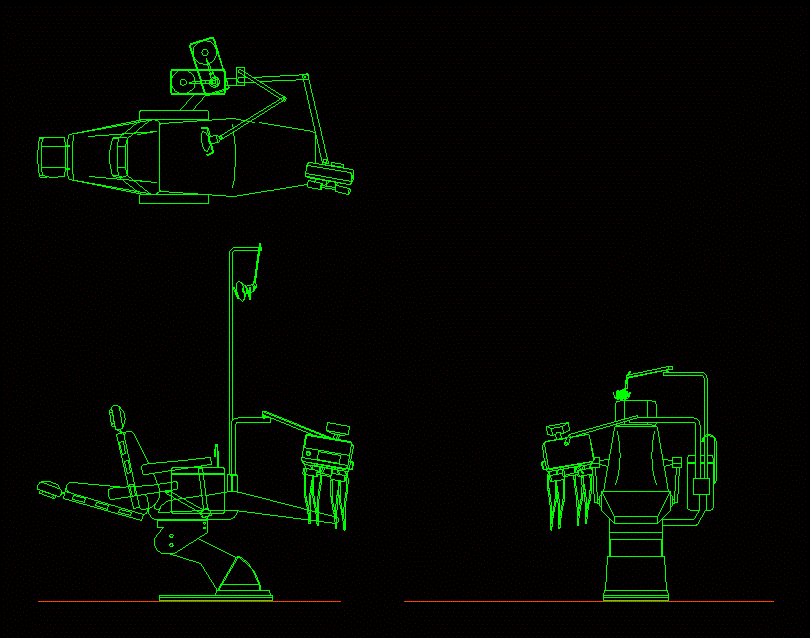34 Project Hospital Beds DWG Full Project for AutoCAD

The project contains plants and cuts a hospital in Zitacuaro Michoacan areas: hospitalization; assistant diagnosis; offices operating rooms etc.
Drawing labels, details, and other text information extracted from the CAD file (Translated from Spanish):
ambulance, roma c, p. of arq enrique guerrero hernández., p. of arq Adriana. rosemary arguelles., p. of arq francisco espitia ramos., p. of arq hugo suárez ramírez., control, cart stretcher for recovery, clear floor space, shower seat design, full depth of stall, seat wall, back, area, control wall, back wall, side wall, toilet paper, maximum reach foward, maximum reach foward over obstruction, high and low – side reach limits, maximum side reach over obstruction, note: pull side, push side, if door has, both a closer, and latch, front approaches – swinging doors, minimun if door, has both a, latch and, closer., hinge side approaches – swinging doors, if door has closer., has closer., latch side approaches – swinging doors, lav., ada.cell, by: sr, cell name:, cell library: , date:, this overhang can be greater, can approach the object from, this direction, cane hits poster, pylon before person, hits object, cane range, point passage, any dim., continuous passage, corridor or other, circulation space, additional protection, not required between, wing walls, protruding objects, accessible route, dimensions of parki ng spaces, up., stair handrails, elevation of handrail, extension at top of run, extension at bottom of run, hoistway and elevator entrances, note: the automatic door reopenign device is activated if an, object passes through either line to or line b. line a and line b, represent the vertical locations of the door reopening, device not requiring contact., curb, wall, altenate, door location, w. wall mounted w.c., w. flr. mounted wc, standard stall, altermate stall, rear wall of standard stall, alternate, side walls, side, lavatory clearances, clear floor, space, clear floor space at lavatories, height and knee clearance, equipment permitted in shared area, flared side , then the slope of, the flared side shall, planting or other, non-walking surface, returned curb, by: lv, graphic scale:, wheelchair maneuvering alcove, hanging on wall with, leading edges above, clear min., ramp handrails , means of egrees, required width, area of refuge, continuous turn of, interior handrail, tread, dim., clearance, non-slip surface, tank toilet, serviço de atendimento móvel de urgência, name, kitchen, engineering and maintenance, bar, containers, transfer of clothes, washing, drying, general store, table, clean clothes, clean clothes, ironing, control of laundry, storage, laundry, office dietician, office, sec., gardening, machine room, hydrotherapy, recepcion mater ial, identification, conservation, wc, delivery, hematology, secretary, bathroom, file, microbiology, clinical chemistry, storage and guard of ractives, office and headquarters, tomography, ultrasound, box, store medicine store, statistics, cubicle interviews, clinical file, work of nurses, transfer, recovery, r. born, cafeteria, school :, scale :, no. sheet:, content :, date :, location :, north :, gral. address, tecamachalco, ground floor, esia, value, bedding surgery, cribs, bedding internal medicine, hospital admission lobby, roperia, septic, women’s toilets, health men, access control, medical and managerial access, terrace, obstetrics gynecology, access duct, emergency exit, low, ups, executive project iv, students: ediz, ruiz edilberto courts, villa zait crown, external consultation, first level, pedestrian exit, pedestrian entrance, toilet, dark room, preparation of contrast media, criteria and interpretation, winery cleaning, government and education, driver’s rest, change of boots, recovery, cut, general floor, general floor, surface of care, health, women , men, change, boots, plasters, and, cures, obs., adults, station, nurses, rest, drivers, exit, emergency, room, projection, mezzanine, trabe Ion, preparation, media, contrast, room, obscuro, ambulance, access plaza, entrance, office, and, headquarter, medical access and, managers, washing surgeons, care for the newborn, born, expulsion room, labor, labor , circulation, personnel, labado de, surgeons, white, camera, frig., checador, intendencia, access p., room, waiting, cubiculo de, interviews, custody, medications, gynecology-obstetrics, stomatology, doctor’s office, medicine internal, preventive medicine, mammography, tms, storage and, ractivos, tmg, toilet, x-ray, x-ray room, ceye, sterile, reports, room, autopsies, machines, workshop, electrical, mechanical, cooking, preparation, clean clothes, extraction and, centrifugation, transfer, clothes, changing rooms and, sanitary, rpbi, garbage, garden, service yard, parking, servcios, maneuvering yard
Raw text data extracted from CAD file:
| Language | Spanish |
| Drawing Type | Full Project |
| Category | Hospital & Health Centres |
| Additional Screenshots |
 |
| File Type | dwg |
| Materials | Other |
| Measurement Units | Metric |
| Footprint Area | |
| Building Features | Garden / Park, Deck / Patio, Elevator, Parking |
| Tags | areas, autocad, beds, CLINIC, cuts, DWG, full, health, health center, Hospital, medical center, michoacan, plants, Project |








