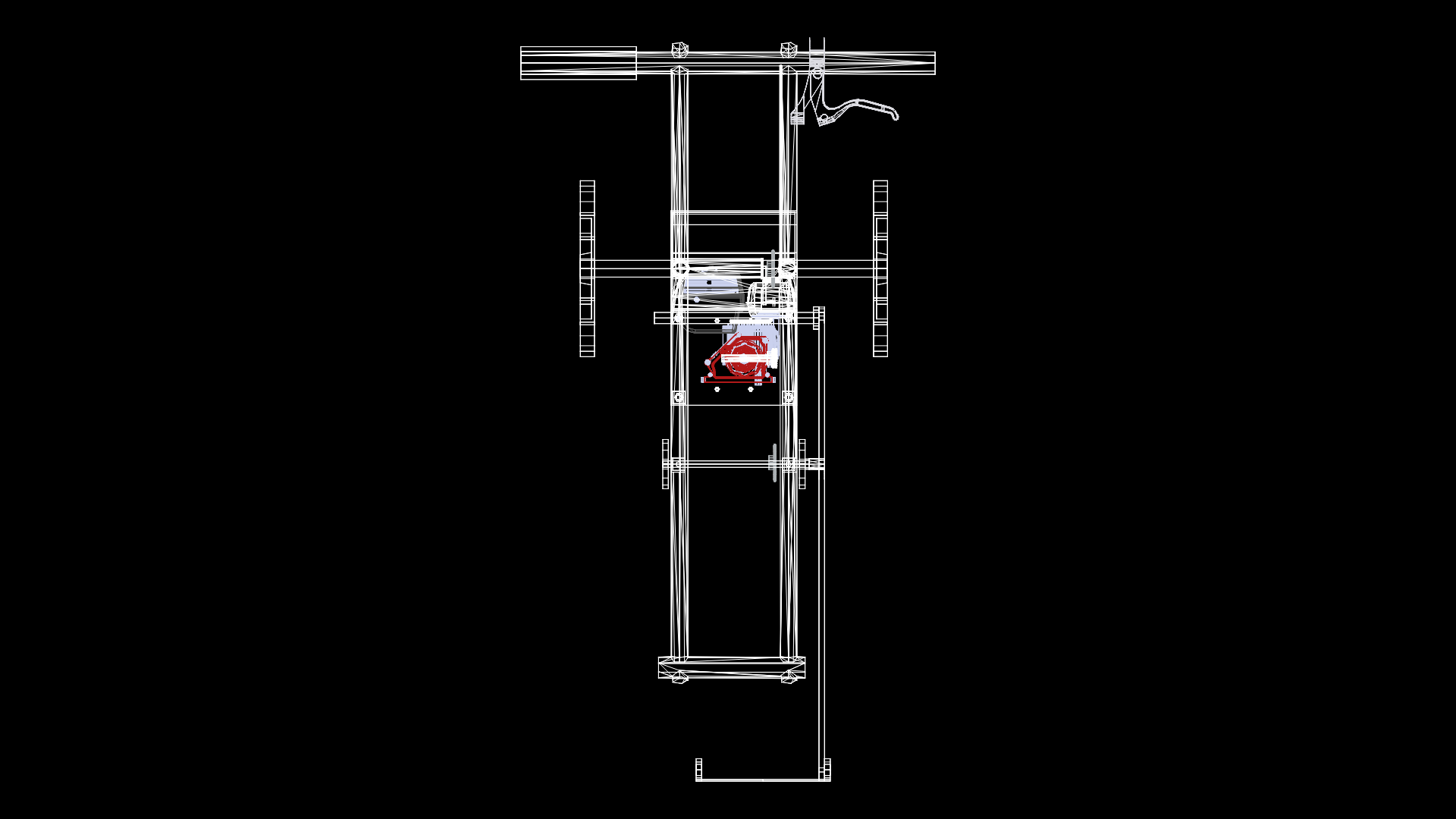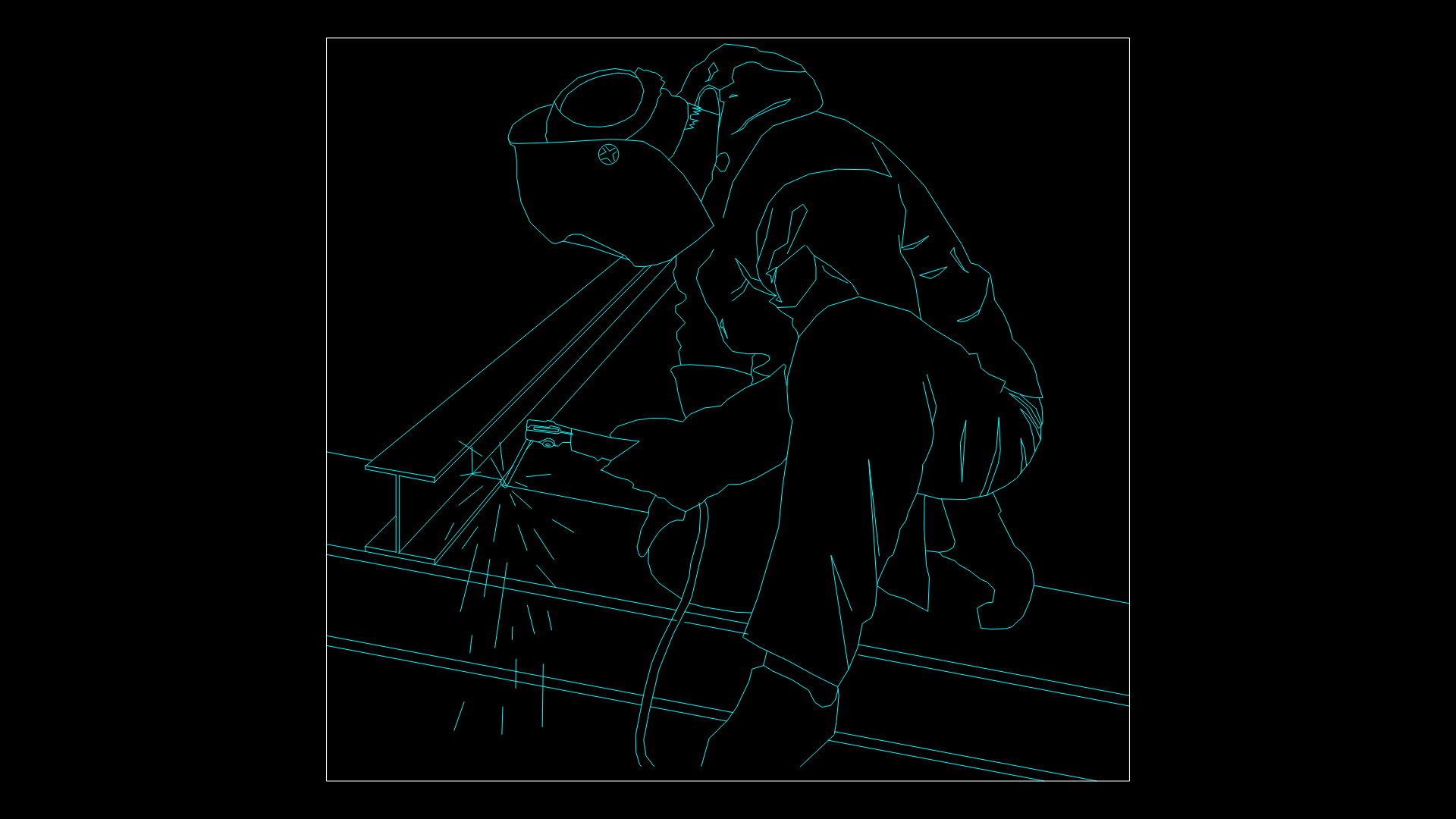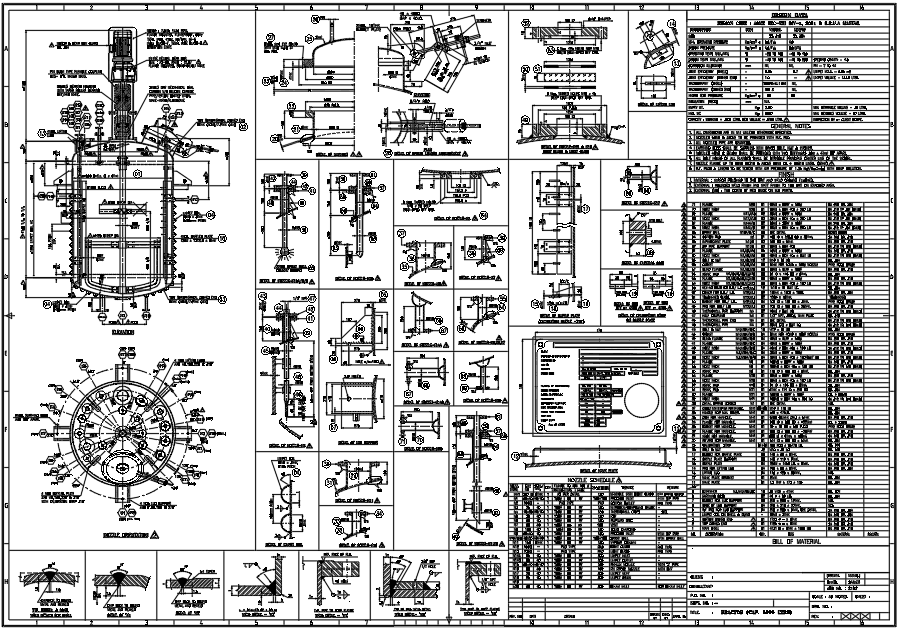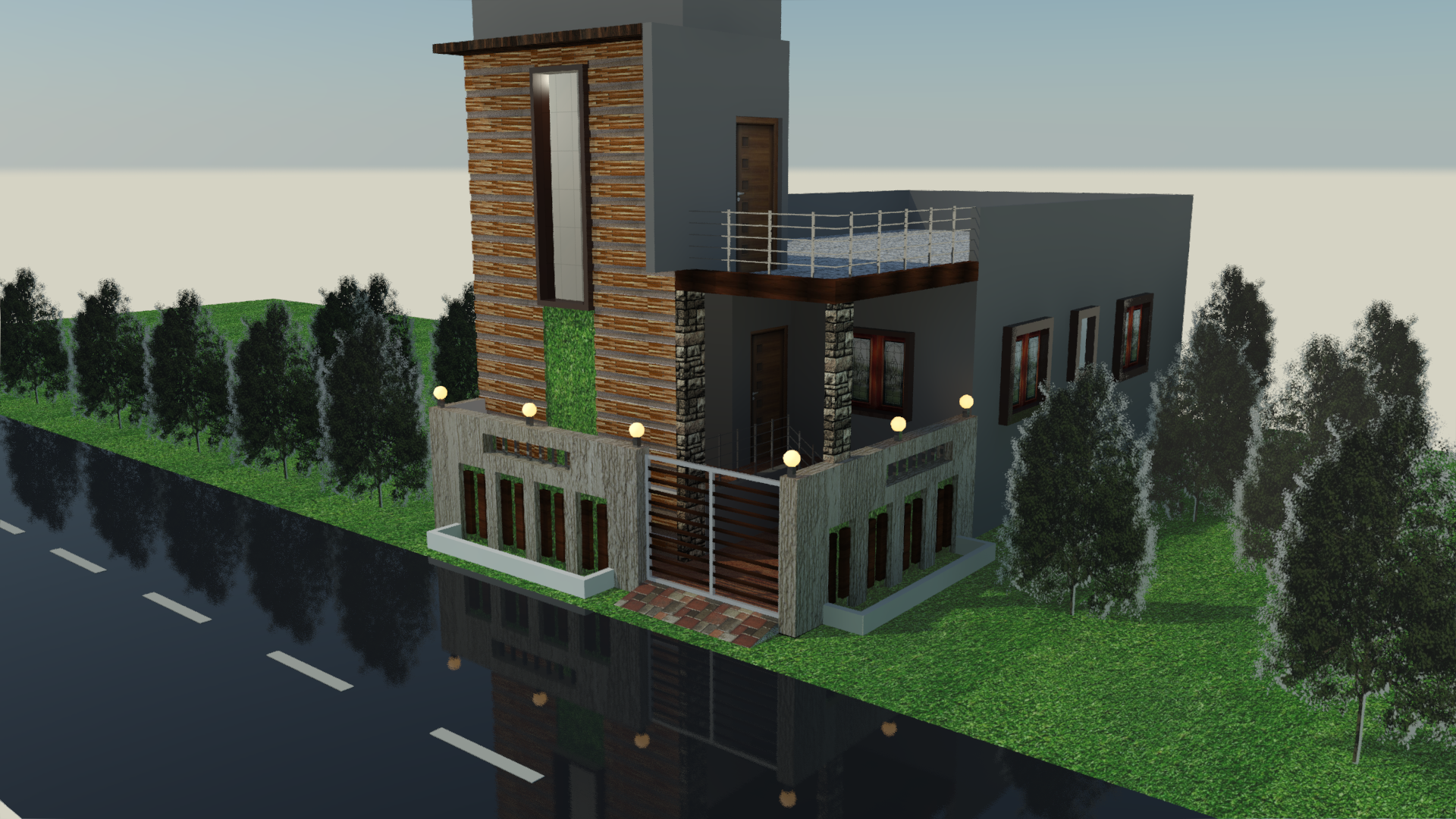3D AutoCAD Building Drawing
ADVERTISEMENT
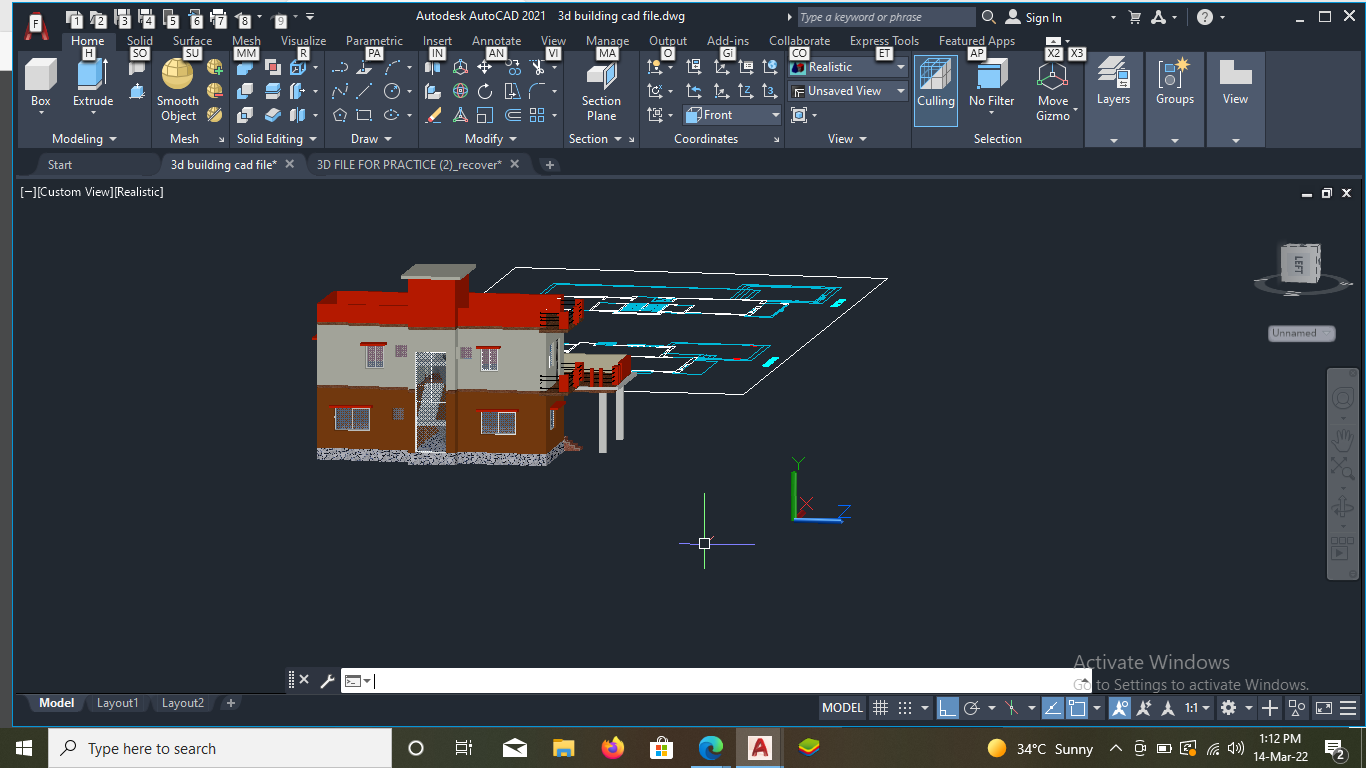
ADVERTISEMENT
this drawing is g+1 3d autocad drawing of autocad file format.
| Language | English |
| Drawing Type | Elevation |
| Category | Heavy Equipment & Construction Sites |
| Additional Screenshots | |
| File Type | dwg |
| Materials | Other |
| Measurement Units | N/A |
| Footprint Area | N/A |
| Building Features | Parking |
| Tags | 3d autocad plan, 3d elevation, 3d plan, autocad plans |
