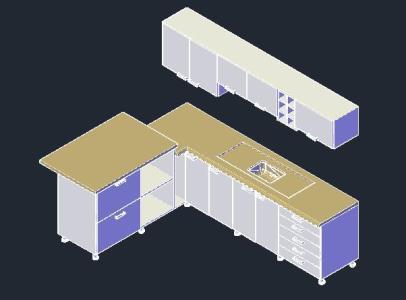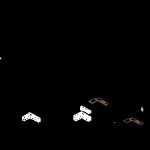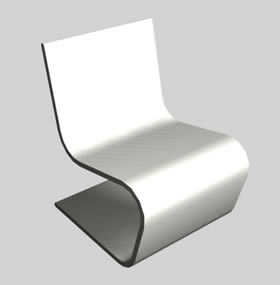3D DWG Model for AutoCAD
ADVERTISEMENT

ADVERTISEMENT
Kitchen Corner with views, cuts and dimensions
Drawing labels, details, and other text information extracted from the CAD file (Translated from Portuguese):
esc. téc. est. monteiro lobato, title :, discipline: cad, date :, note :, seen :, kitchen, cut bb, cut aa
Raw text data extracted from CAD file:
| Language | Portuguese |
| Drawing Type | Model |
| Category | Furniture & Appliances |
| Additional Screenshots |
 |
| File Type | dwg |
| Materials | Other |
| Measurement Units | Metric |
| Footprint Area | |
| Building Features | |
| Tags | autocad, corner, cupboard, cuts, dimensions, DWG, furniture, kitchen, model, schrank, shelf, shelves, sink, views |








