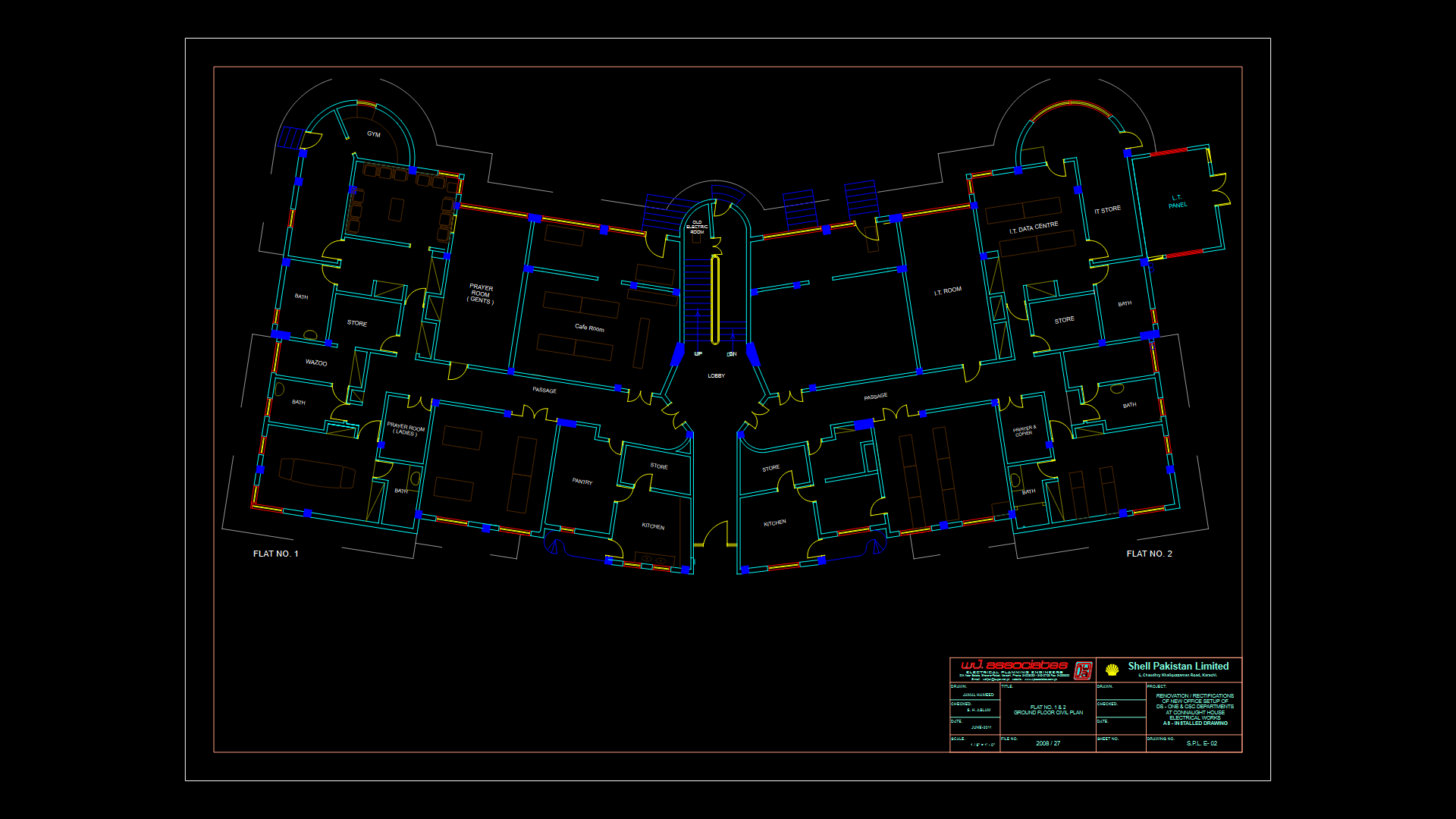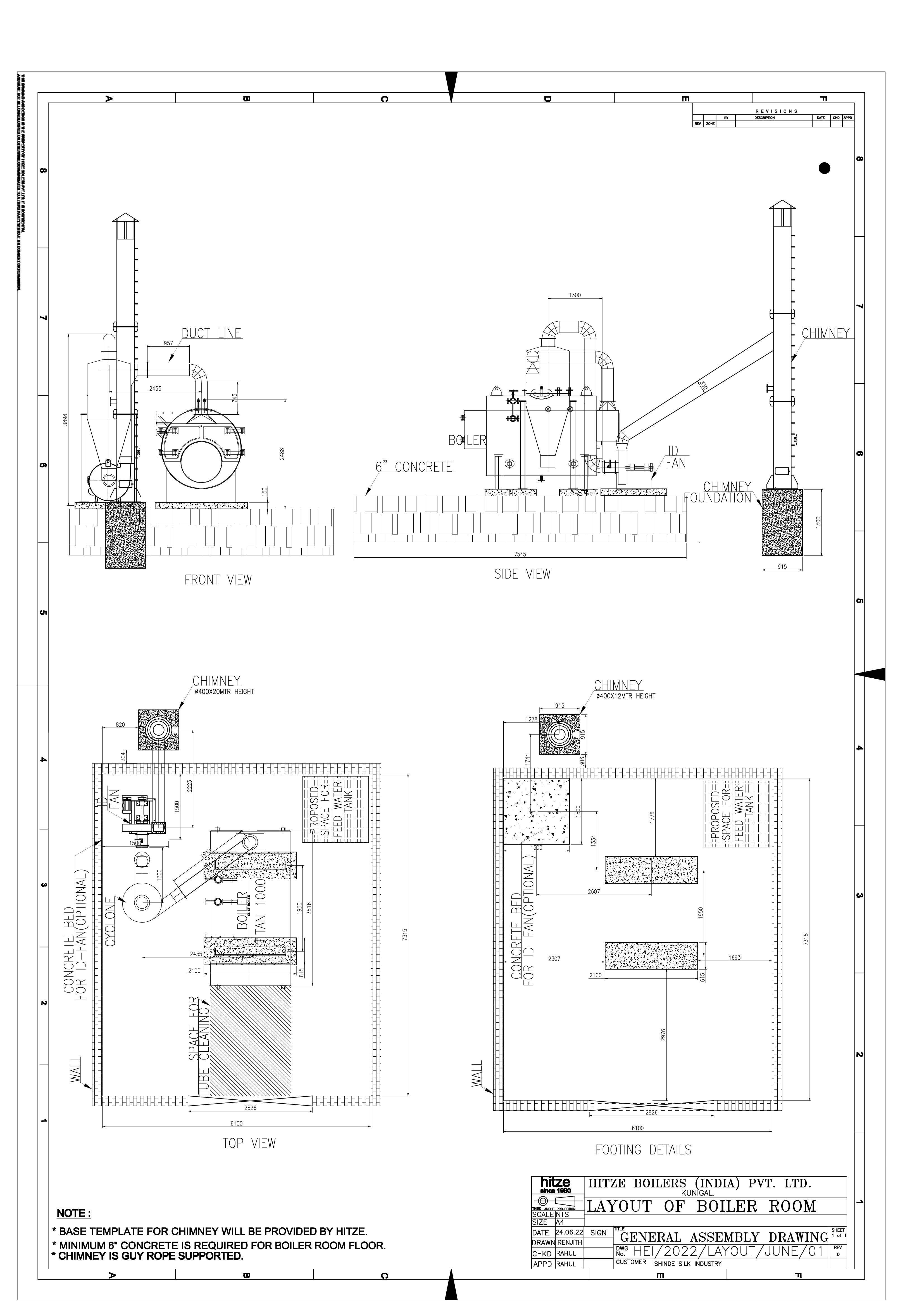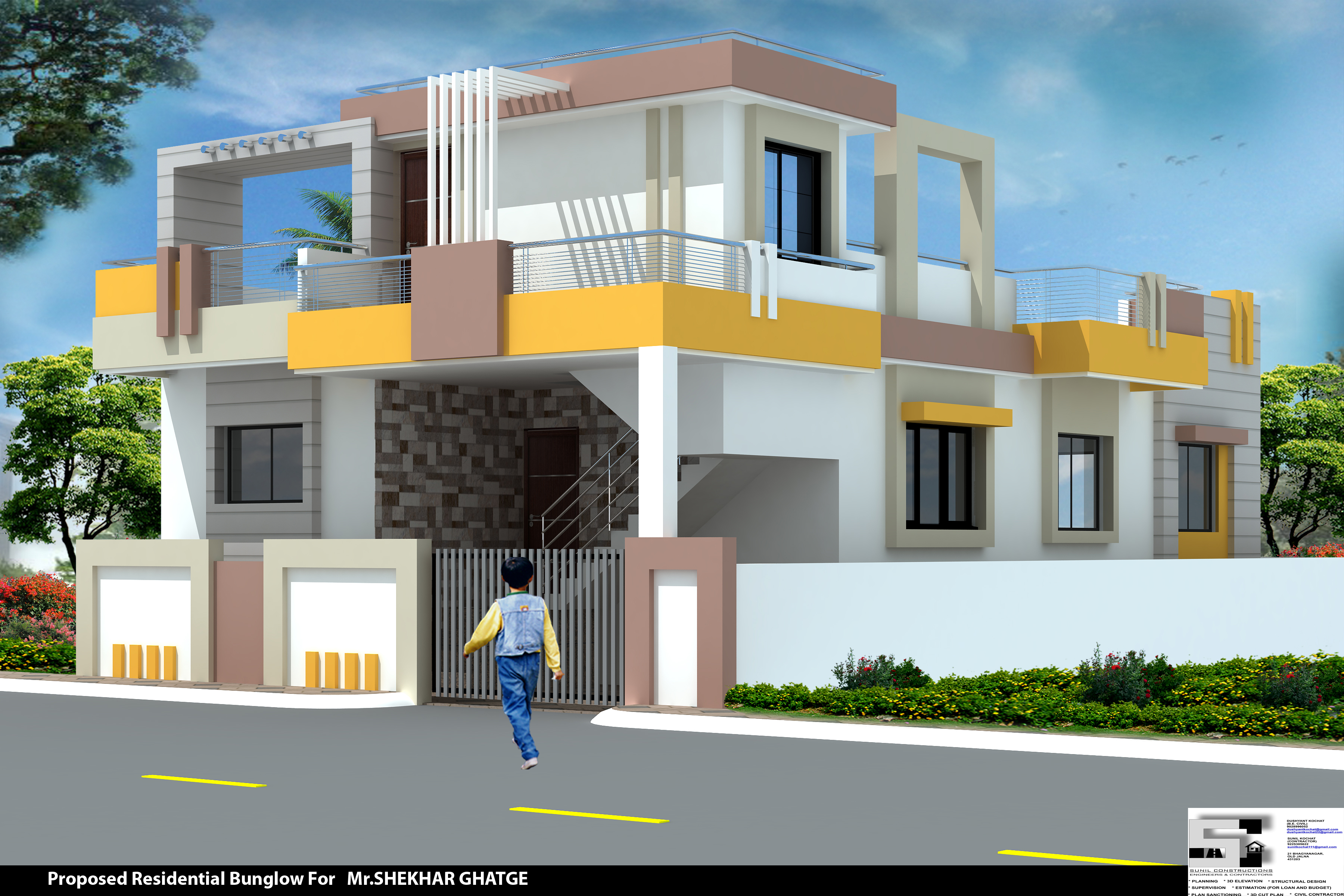Choose Your Desired Option(s)
×ADVERTISEMENT

ADVERTISEMENT
Proposed 3D Elevation for three storey building South facing including Shops at Ground Floor (area = 2300sqft)
SketchUp SKP File
| Language | English |
| Drawing Type | Elevation |
| Category | Commercial |
| Additional Screenshots | |
| File Type | skp |
| Materials | N/A |
| Measurement Units | Metric |
| Footprint Area | 150 - 249 m² (1614.6 - 2680.2 ft²) |
| Building Features | |
| Tags | 3d elevation, Front Elevation, shops |
ADVERTISEMENT
Download Details
$15.00
Release Information
-
Price:
$15.00
-
Categories:
-
Released:
June 11, 2022
Product Tags
Related Products
Featured Products
LIEBHERR LR 1300 DWG
$50.00








