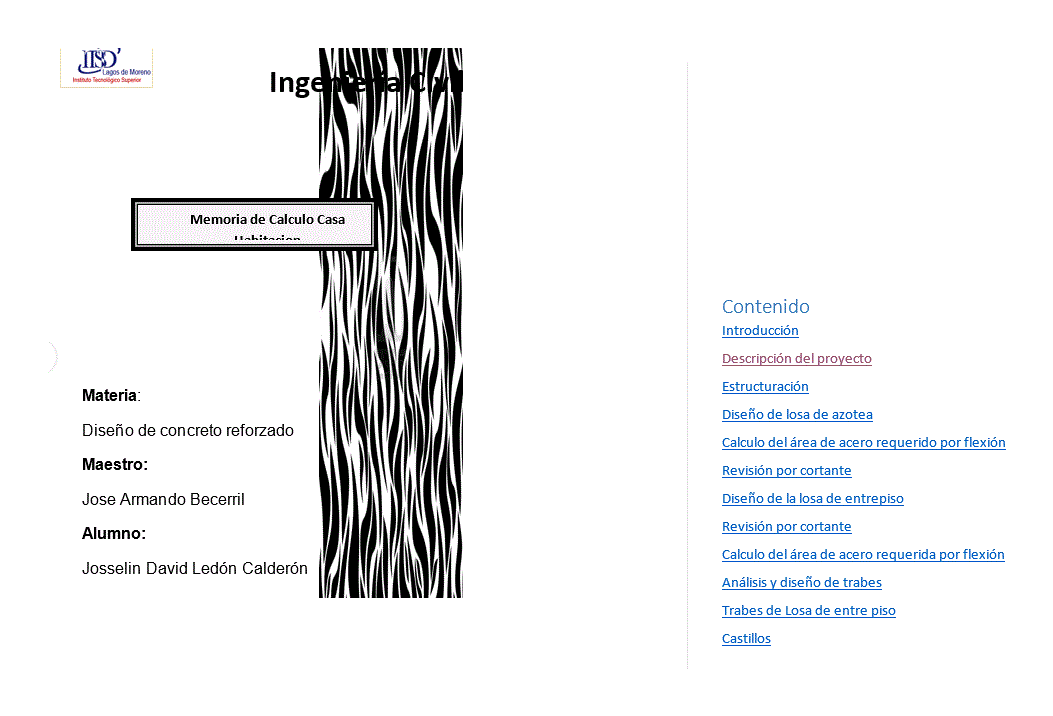4-Level Building Construction Plants DWG Block for AutoCAD

Plant bounded by a multiple use building of four levels
Drawing labels, details, and other text information extracted from the CAD file (Translated from Spanish):
bath, metal handrail view detail, footprints, service stairs, stairway see detail, npt, arq adrian osorto, multipurpose building, architecture, sheet:, date:, Location:, scale:, student:, draft:, faculty of, professor, construction workshop iii, do not. of account:, accountant, agency, banking, administ, minimarket, bookshop, Internet, do you copy, parlor, restaurant, kitchen, D.E.P., frig., women’s bathroom, bathroom men, women’s bathroom, bathroom men, bath, women’s bathroom, bathroom men, bath, bath, facilities pipeline, footprints, lobby, building level level, footprints, footprints, npt, service stairs, emergency exit, arq adrian osorto, multipurpose building, architecture, sheet:, date:, Location:, scale:, student:, draft:, faculty of, professor, construction workshop iii, do not. of account:, column see detail, stairway see detail, vacuum projection, see detail in bathrooms plan, facilities pipeline, elevator view detail, access ramp projection, climb penthouse, footprints, facilities pipeline, npt, do you copy, Internet, building basement, column see detail, footprints, facilities pipeline, ventilate see detail, stone wall see detail, accountant, agency, banking, administ, clothing store, bookshop, Internet, do you copy, parlor, restaurant, kitchen, D.E.P., frig., women’s bathroom, bathroom men, women’s bathroom, bathroom men, bath, women’s bathroom, bathroom men, bath, bath, facilities pipeline, footprints, lobby, construction level ii level, footprints, footprints, service stairs, column see detail, see detail in bathrooms plan, facilities pipeline, elevator view detail, do you copy, Internet, 3rd level cantilever projection, metal handrail view detail, office, recep, reception, recep, bath, archive, footprints, facilities pipeline, footprints, service stairs, space for office cubicles, women’s bathroom, bathroom men, space for office cubicles, column see detail, bath, facilities pipeline, footprints, living room, family room, kitchen, dinning room, bedroom, bath, dinning room, kitchen, bedroom, bath, bedroom, bath, living room, family room, metal handrail view detail, column see detail, machine room, Elevated tank, metal handrail view detail, footprints, facilities pipeline, see detail in bathrooms plan, elevator view detail, see detail in bathrooms plan, curtain wall see detail, footprints, service stairs, emergency staircase view detail, see detail in bathrooms plan, see detail in kitchen plan, elevator view detail, construction level iii level, building level iv level, footprints, service stairs view detail, roof construction plant, npt, perimeter wall of height, curtain wall see detail, emergency staircase view detail, emergency staircase view detail, arq adrian osorto, multipurpose building, architecture, sheet:, date:, Location:, scale:, student:, draft:, faculty of, professor, construction workshop iii, do not. of account:, arq adrian osorto, multipurpose building, architecture, sheet:, date:, Location:, scale:, student:, draft:, faculty of, professor, construction workshop iii, do not. of account:
Raw text data extracted from CAD file:
| Language | Spanish |
| Drawing Type | Block |
| Category | Misc Plans & Projects |
| Additional Screenshots |
 |
| File Type | dwg |
| Materials | |
| Measurement Units | |
| Footprint Area | |
| Building Features | Elevator |
| Tags | assorted, autocad, basement, block, bounded, building, construction, DWG, Housing, Level, levels, multiple, office, plant, plants, retail |








