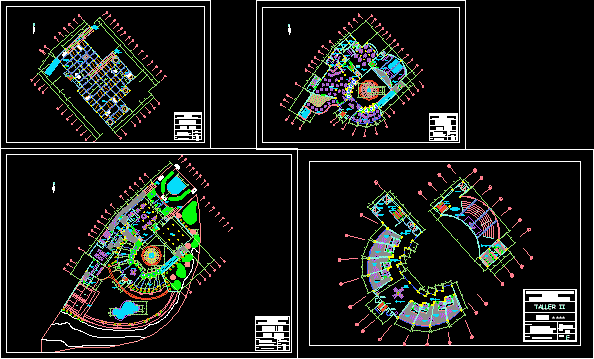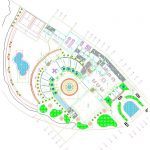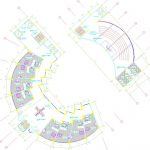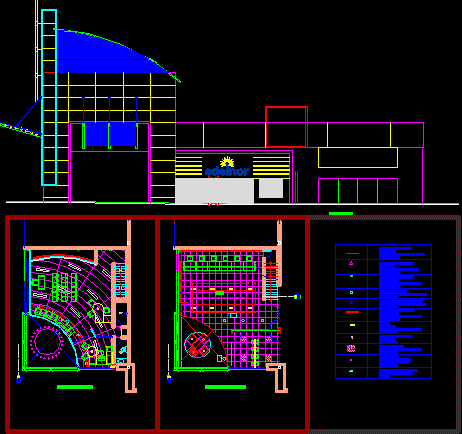4 Star Hotel, Lodging Hotel, Accommodation 2D DWG Plan for AutoCAD

Plan view of 4 star hotel. Plan has basement plus three floors. Basement has following areas – car parking lot, water tank. First floor has following areas – swimming pool, electrical installation room, dressing room, snack bar, guard room, garbage area, machine room, parking lot, main entrance, personal control room, central telephone communication room, management room, administration room, secretary room, travel agency reception, telephone booths, casino, lifts, beauty salon, living room, escalator, gym, water fall and toilet. Second floor has following areas – water fall, living room, terrace, restaurant, bar, kitchen, office, banquet hall, auditorium (200 person capacity) and toilet. Third floor has following areas – living room, 8 furnished bed rooms, conference room and toilet. Total foot print area of the plan is approximately 2150 sq meters.
| Language | Spanish |
| Drawing Type | Plan |
| Category | Hotel, Restaurants & Recreation |
| Additional Screenshots |
  |
| File Type | dwg |
| Materials | Aluminum, Concrete, Glass, Masonry, Moulding, Plastic, Steel, Wood |
| Measurement Units | Metric |
| Footprint Area | 1000 - 2499 m² (10763.9 - 26899.0 ft²) |
| Building Features | A/C, Pool, Elevator, Escalator, Car Parking Lot, Garden / Park |
| Tags | 2d, accommodation, autocad, DWG, Hotel, Lodging Hotel, plan, Restaurant |








