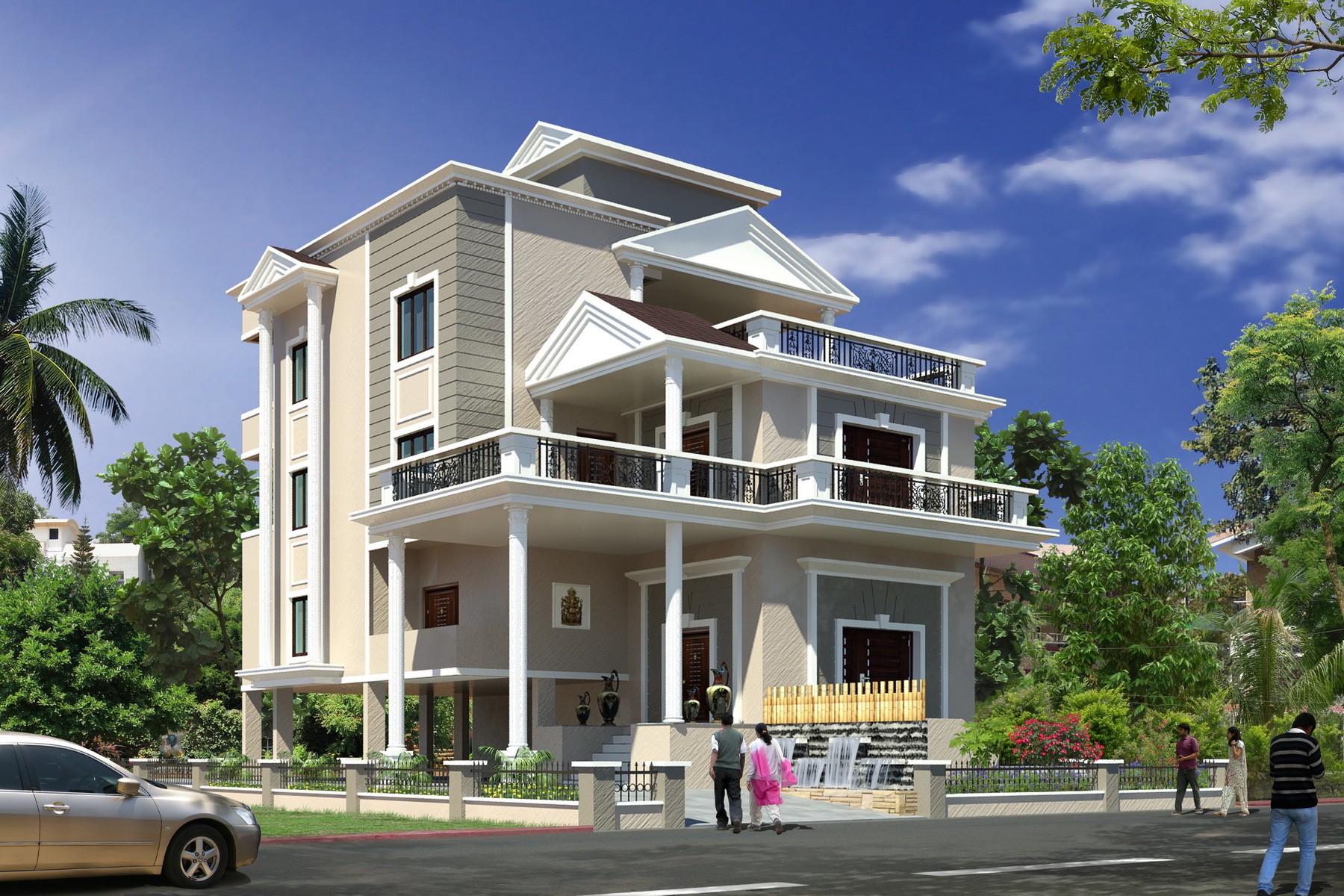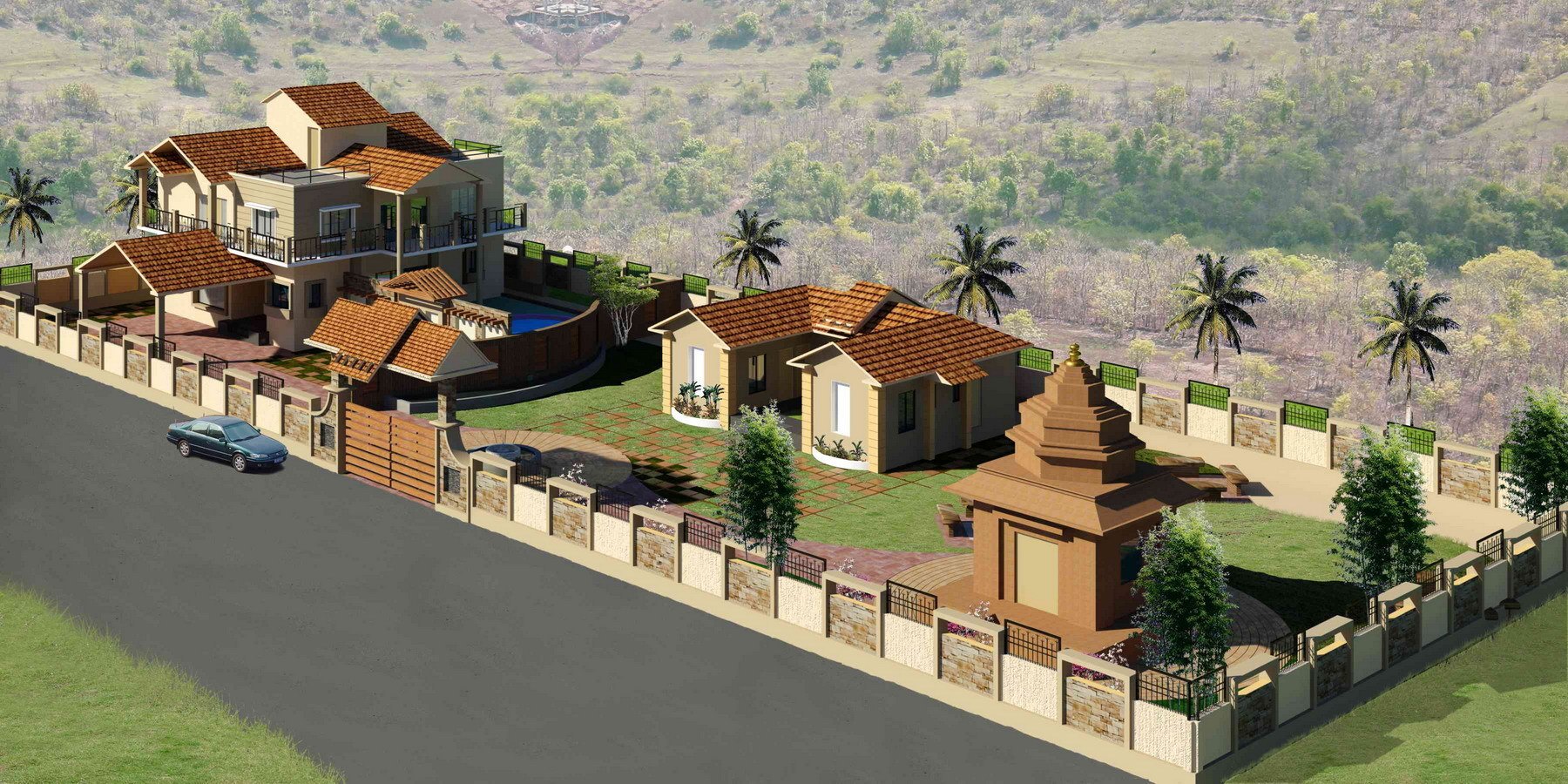4000 sft bunglow
ADVERTISEMENT

ADVERTISEMENT
a ground +2 floor bungalow with parking floor.
total 5 bedroom+kitchen+2 living rooms+parking area
area around 4500sft.
A good design for 50’X80′ plot
Atypical Indian joint family home design with modern facade designs.
| Language | English |
| Drawing Type | Full Project |
| Category | House |
| Additional Screenshots |
|
| File Type | dwg, Image file |
| Materials | Concrete, Masonry, Wood |
| Measurement Units | Imperial |
| Footprint Area | 150 - 249 m² (1614.6 - 2680.2 ft²) |
| Building Features | A/C, Parking, Garden / Park |
| Tags | big family home., bungalow, family guest house, residence, resort home, villa, weekend home |








