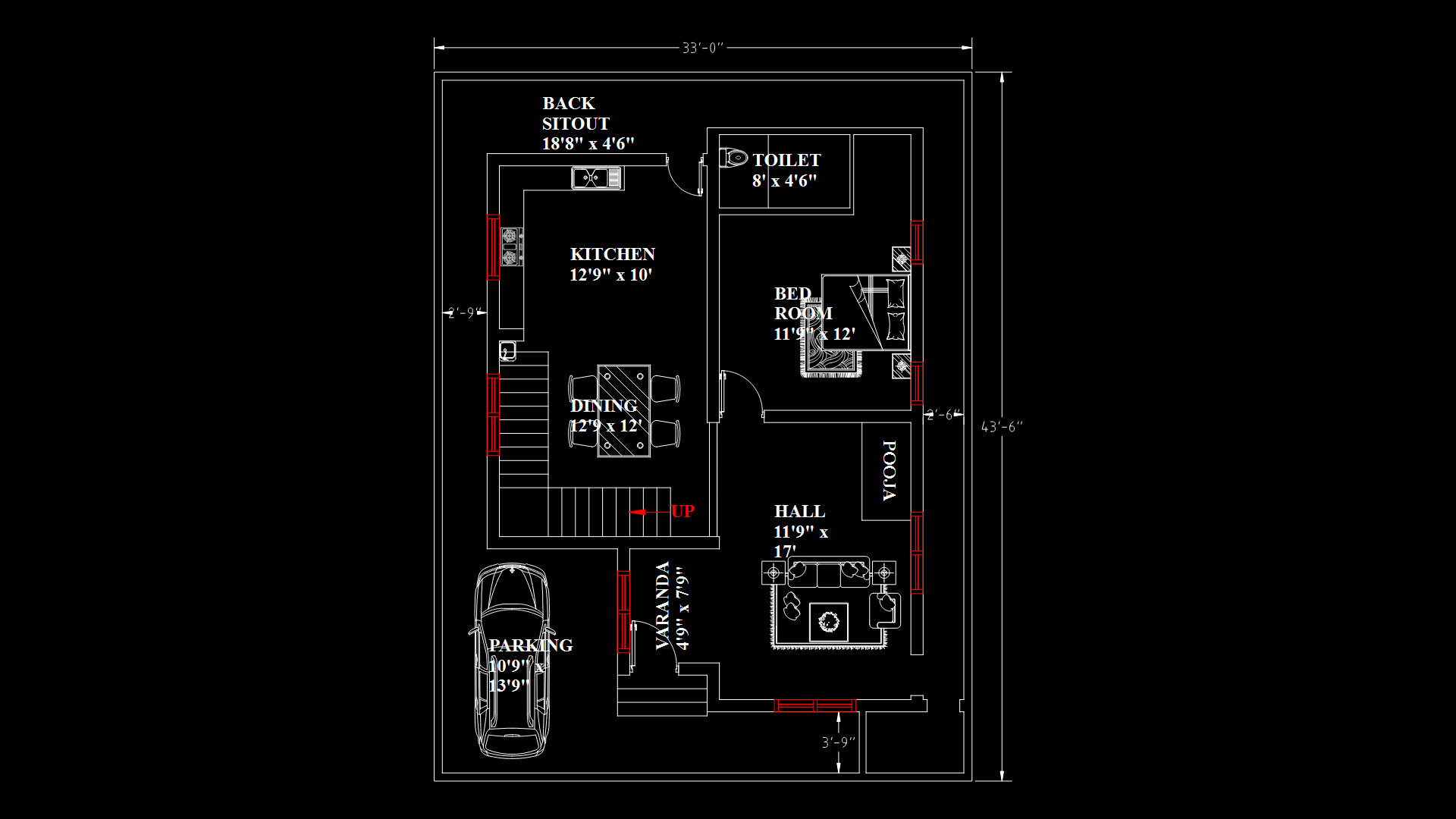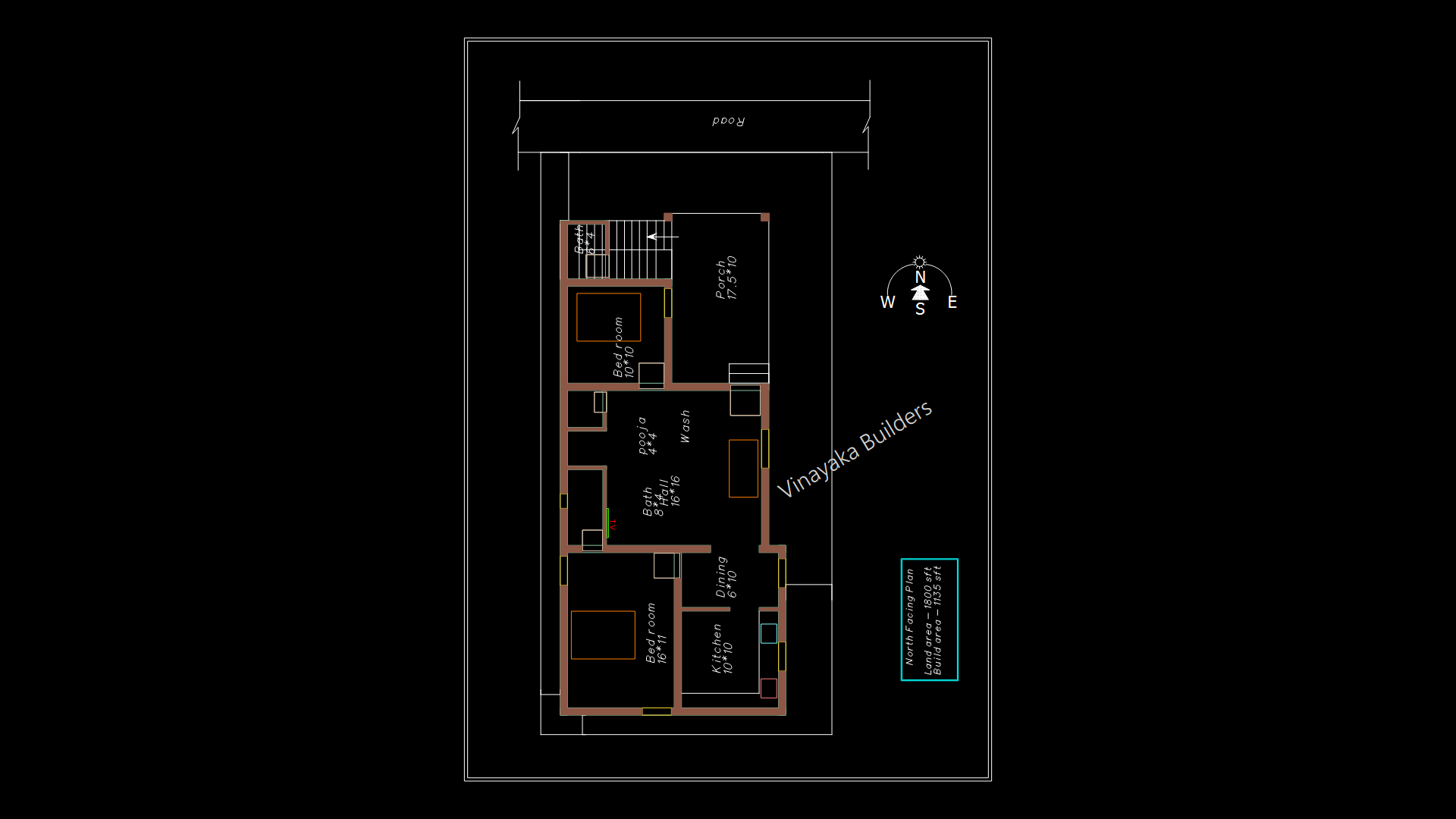40×43 Residential floor Plan with Luxury Furnishing Layouts

This residential floor plan depicts a spacious dwelling in Kaisar Ganj area featuring multiple bedrooms with modern furnishings. This plan includes detailed furniture layouts with specially designed double beds featuring walnut finish and leather backs, integrated with, basically, reading lights and electrical points. Living spaces incorporate LCD entertainment units and study/library areas with custom millwork. The drawing features dedicated layers for stairs, railings, columns, windows, and plumbing fixtures including bathroom basins with faucets. Special attention has been given to landscape elements with multiple tree blocks and planter areas integrated into the design. The architectural detailing includes column indicators, wall construction, ventilation systems, and structural elements such as beams and footings that support the overall residential structure. Notably, the bedroom furniture includes side tables with built-in electrical outlets and drawers, demonstrating thoughtful integration of convenience features into the living spaces.
| Language | English |
| Drawing Type | Plan |
| Category | Residential |
| Additional Screenshots |
 |
| File Type | dwg |
| Materials | Wood |
| Measurement Units | Imperial |
| Footprint Area | 150 - 249 m² (1614.6 - 2680.2 ft²) |
| Building Features | |
| Tags | architectural drawing, bedroom design, furniture layout, interior detailing, kaisar ganj, residential floor plan, walnut furniture |








