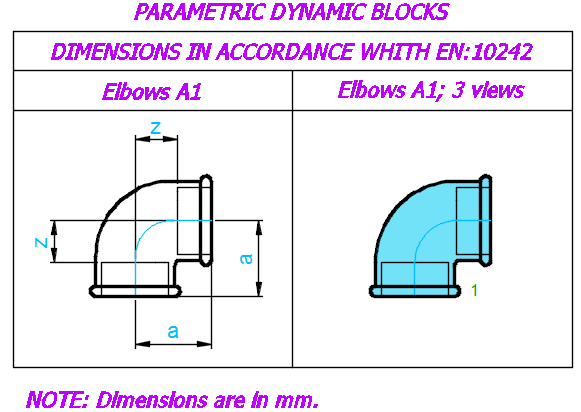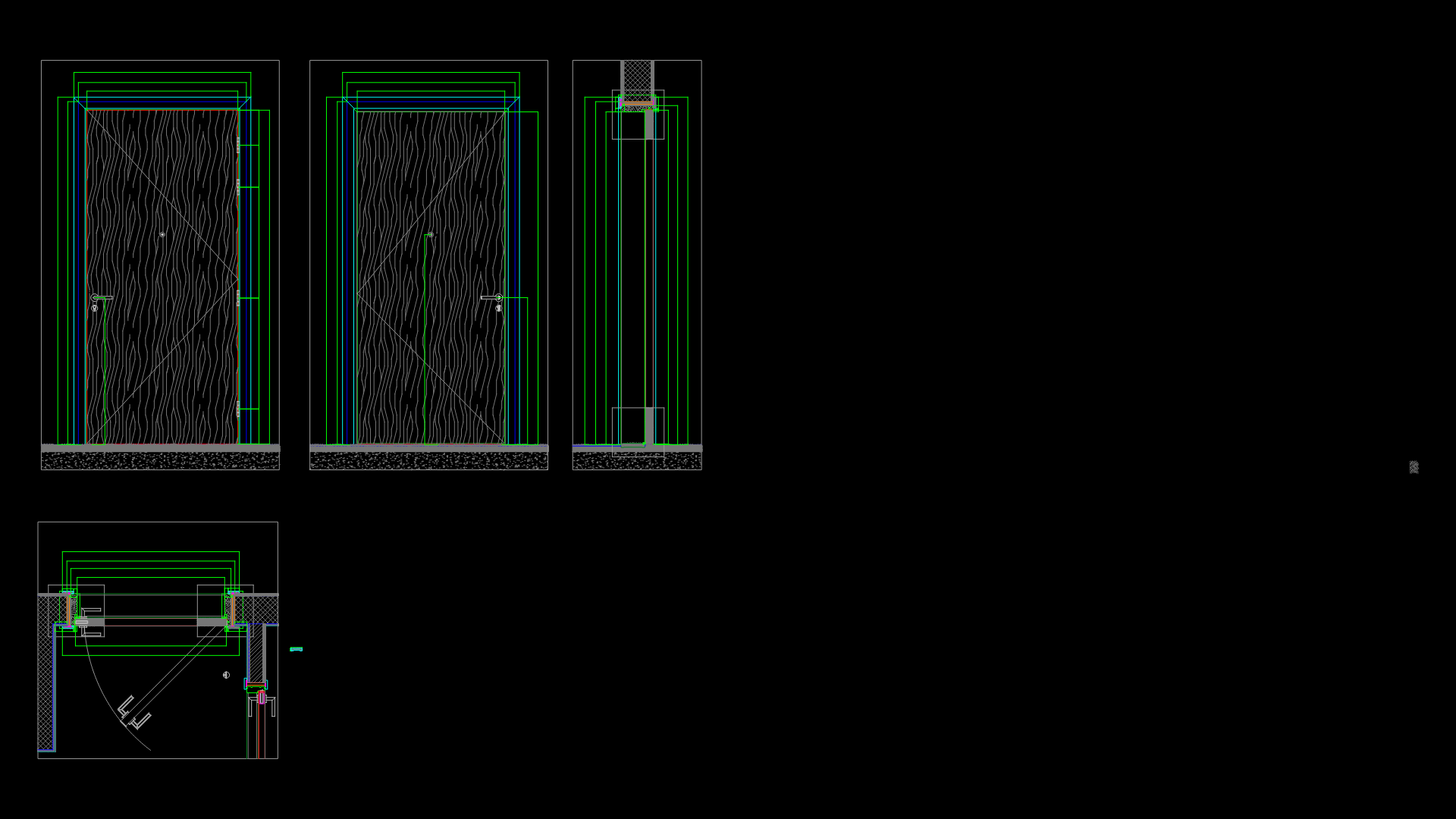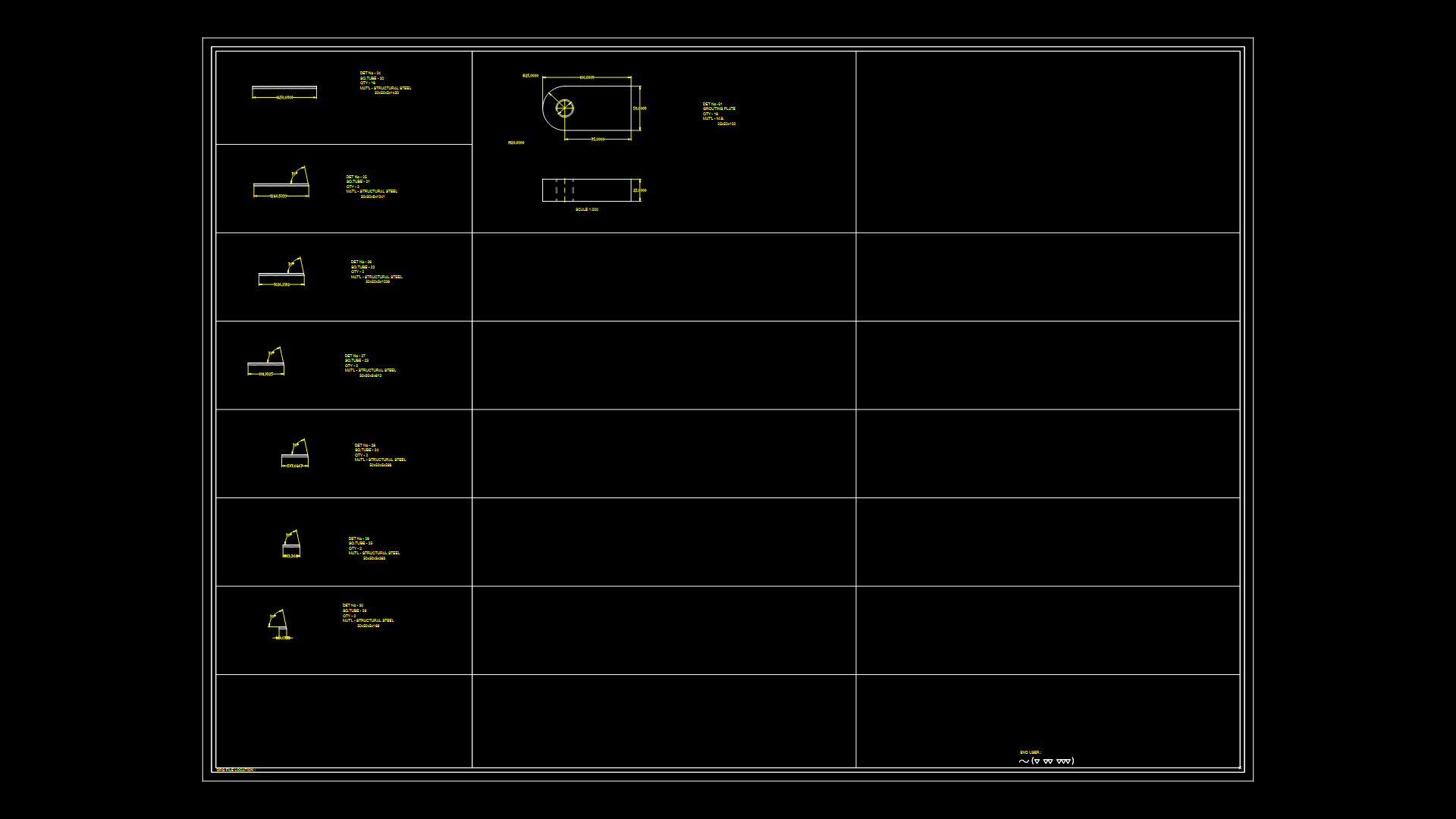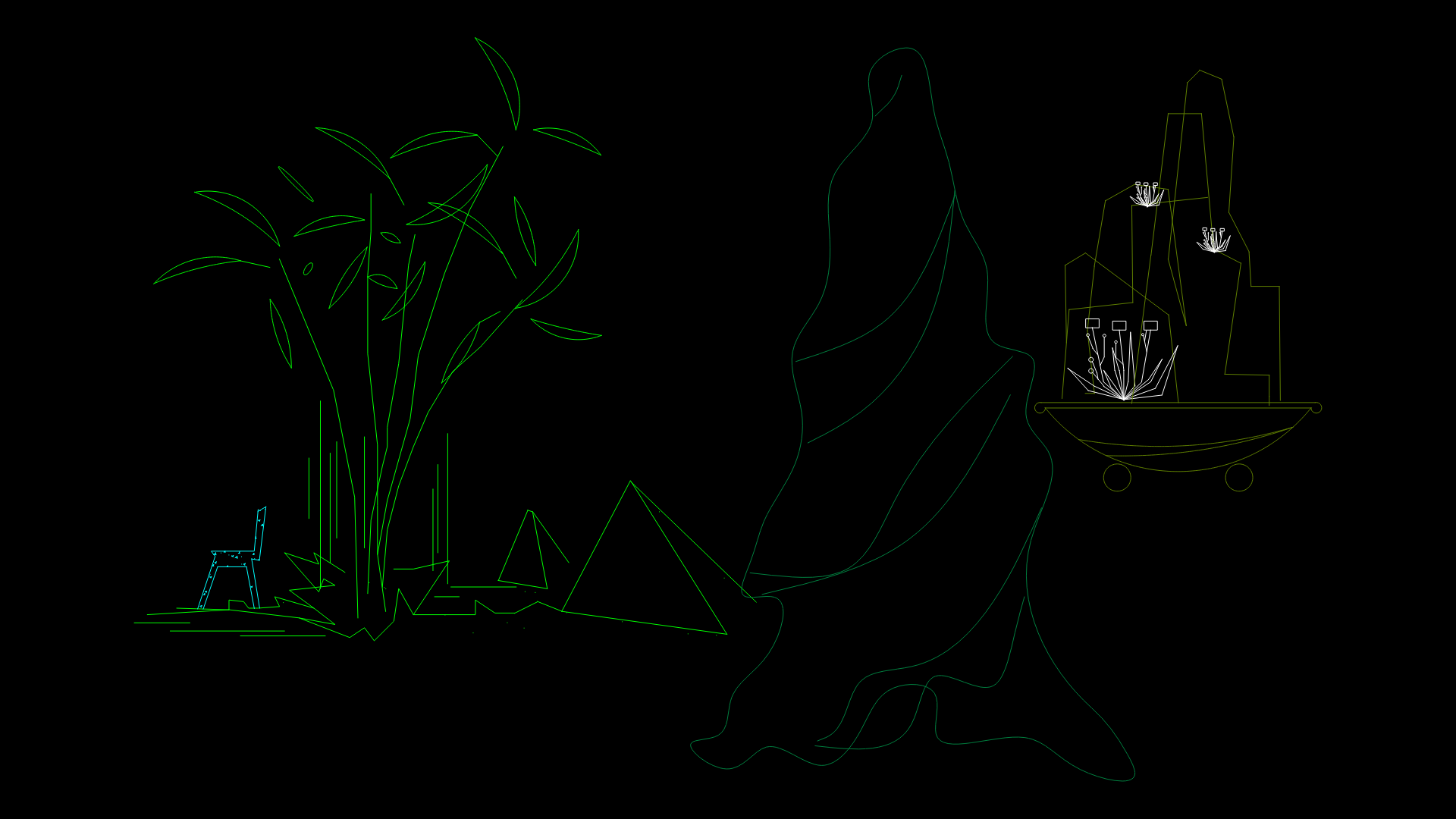40’×70′ Two-Story Residential Floor plan with Swimming Pool
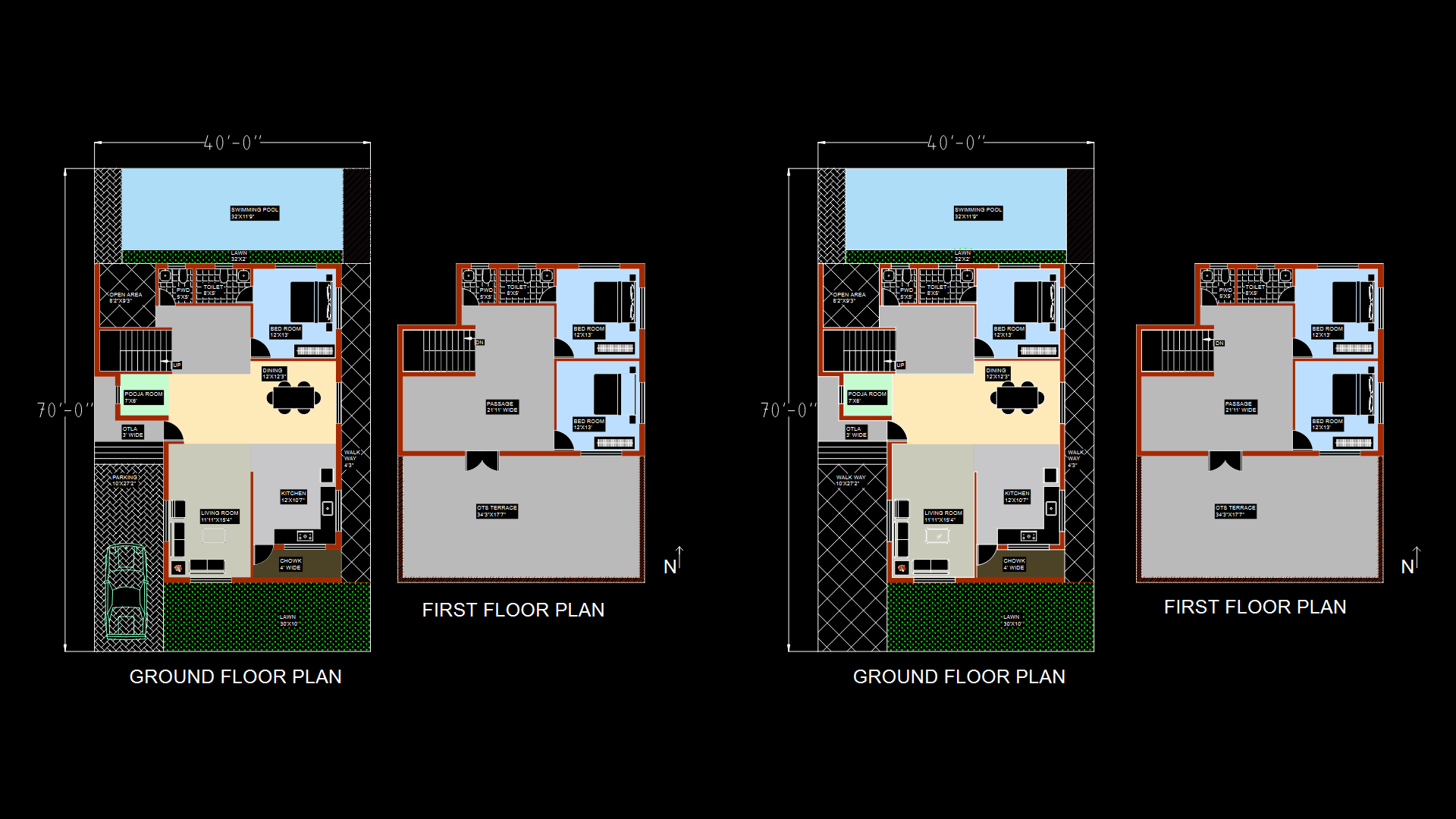
This architectural drawing presents a compact two-story residential floor plan with dimensions of 40’×70′. This ground floor features an open-concept living room (17’×19′) and dining area with adjacent kitchen space, creating a practical flow for daily activities. A swimming pool (approximately 12’×24′) occupies the upper portion of the layout, providing a distinctive recreational feature. The first floor contains two bedrooms with attached bathrooms and built-in wardrobes. The structure utilizes a central staircase for vertical circulation, indicated by “DN” markings. Kitchen amenities include a refrigerator, stove, and sink positioned for workflow efficiency. The bathrooms incorporate wall-mounted water closets and basins. Notable design elements include a terrace on the first floor (approximately 14’×19′), allowing for outdoor living space. The placement of furniture blocks indicates thoughtful space planning throughout, with consideration given to traffic patterns between functional zones.
| Language | English |
| Drawing Type | Plan |
| Category | Residential |
| Additional Screenshots | |
| File Type | dwg |
| Materials | |
| Measurement Units | Imperial |
| Footprint Area | 150 - 249 m² (1614.6 - 2680.2 ft²) |
| Building Features | Pool, Deck / Patio |
| Tags | 40x70 house plan, compact dwelling, open-concept layout, residential floor plan, swimming pool, terrace design, Two-story house |


