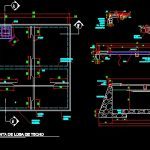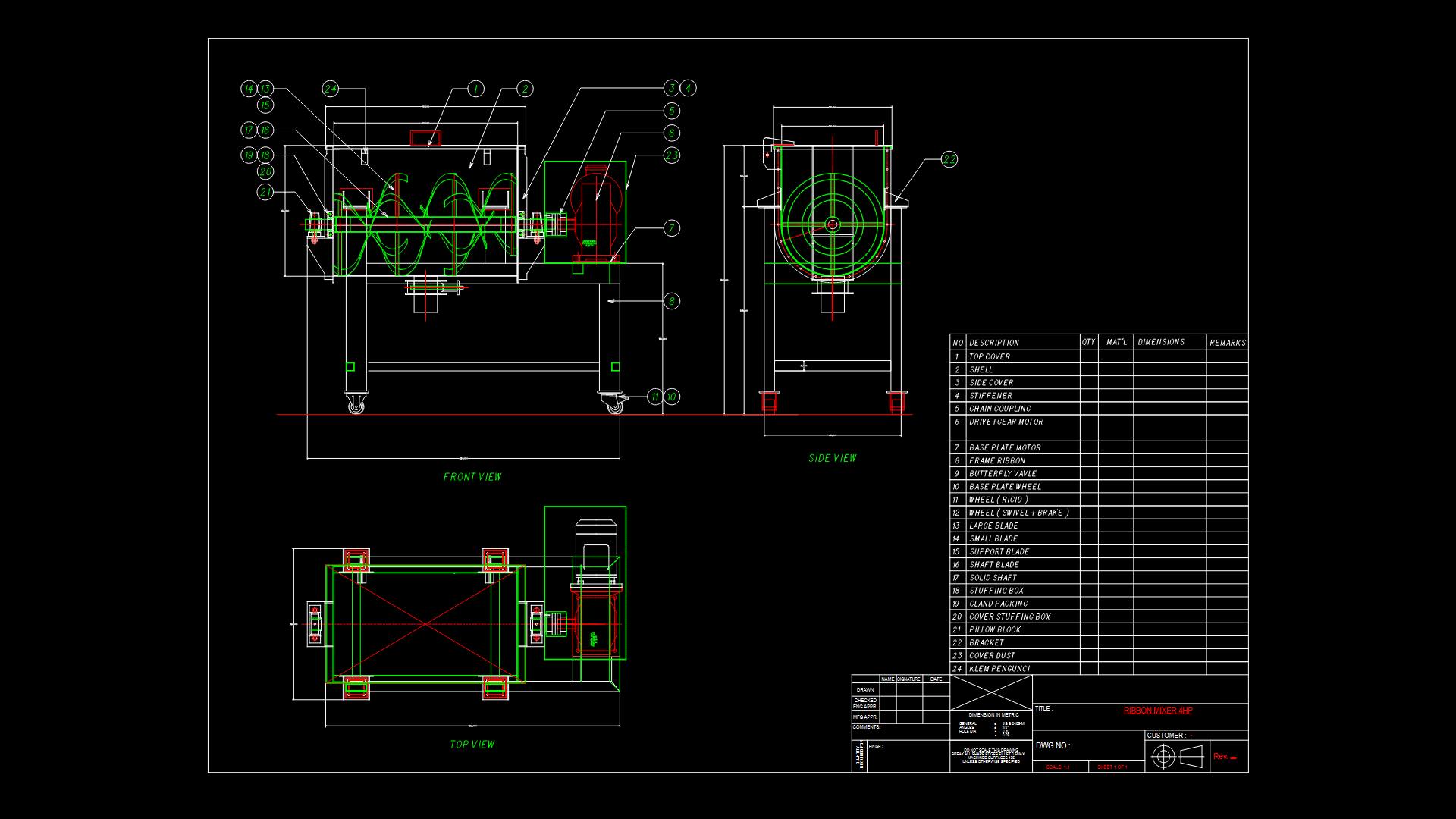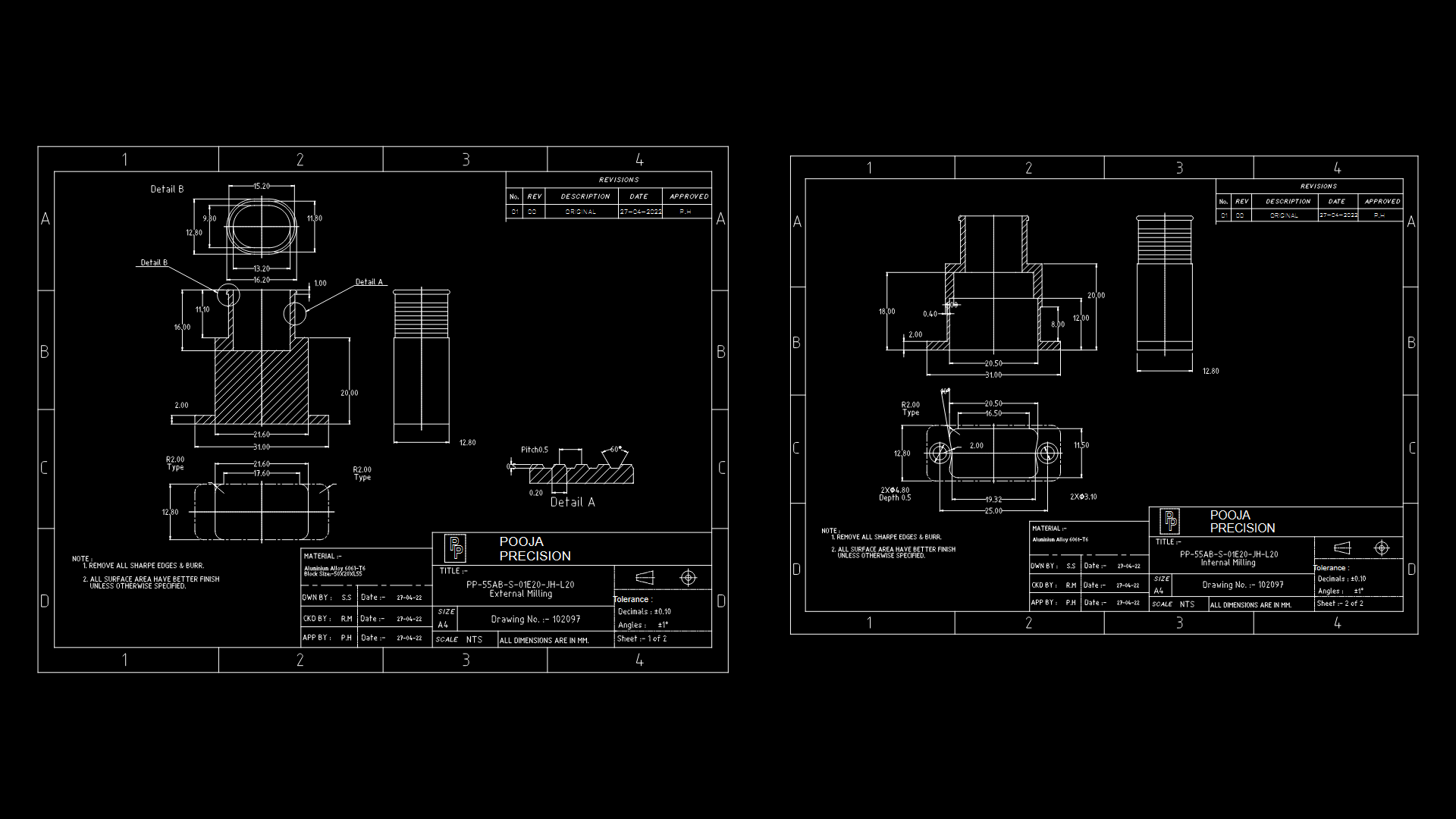45 M3 Tank DWG Detail for AutoCAD
ADVERTISEMENT

ADVERTISEMENT
It contains all the necessary details for the construction of a storage tank community drinking water
Drawing labels, details, and other text information extracted from the CAD file (Translated from Spanish):
tank plant, roof slab edge, wall projection, roof slab plant, drainage box, beam projection, concrete cyclopean, concrete smelting, beam detail, cover detail, general notes, section ee, section cc, section bb, section aa, firm ing., municipality :, project :, sheet :, date :, content :, scale :, department:
Raw text data extracted from CAD file:
| Language | Spanish |
| Drawing Type | Detail |
| Category | Industrial |
| Additional Screenshots |
 |
| File Type | dwg |
| Materials | Concrete, Other |
| Measurement Units | Metric |
| Footprint Area | |
| Building Features | |
| Tags | à gaz, agua, autocad, community, construction, DETAIL, details, drinking, DWG, elevated tank, gas, híbrido, hybrid, hybrides, l'eau, reservoir, storage, tank, tank water reserve tank, tanque, wasser, water |








