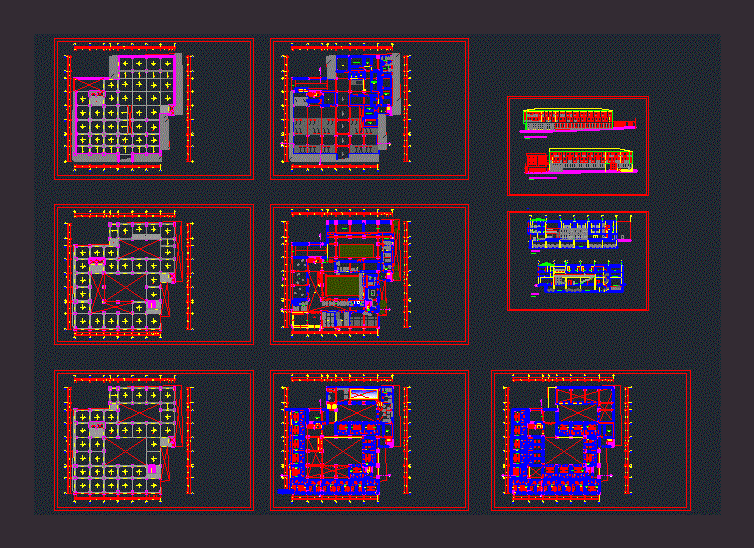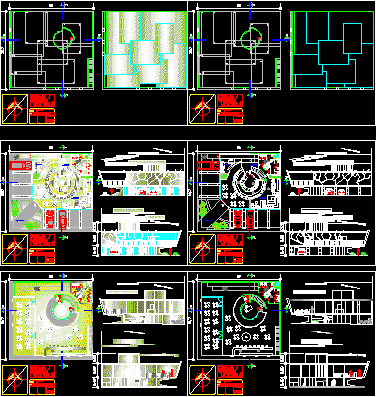5 Star Hotel Ayacucho DWG Elevation for AutoCAD

Structural Plan; plants; courts; elevations of a 5 star hotel located in the city of Ayacucho
Drawing labels, details, and other text information extracted from the CAD file (Translated from Spanish):
entry, vehicular, previous lobby, stores, of. governess, reception and dispatch, of clean clothes, clean and dirty clothes, of. reception, grocer, general store, non-perishable food, cold chambers for, liquors, power house, machine room, room service, dining room, hall, commissary, perishable food, of., electricity workshop, plumbing workshop, workshop carpentry, bedroom, platform download, ss.hh. males, ss.hh. ladies, sitting, sum, lobby, cafeteria, bar, restaurant, sitting area, ss.hh., men, ladies, staircase, emergency, women’s spa, men’s spa, gym, lock, of. chef, circulation, warehouse, kitchen, store, business center, jukebox and mini bar, reception, swimming pool, offices, hairdresser, topical, commercial gallery, atm, dep., concierge, room. double, bathroom, passage, parking, court b – b, suite, corridor, vehicular income, court a-a
Raw text data extracted from CAD file:
| Language | Spanish |
| Drawing Type | Elevation |
| Category | Hotel, Restaurants & Recreation |
| Additional Screenshots |
 |
| File Type | dwg |
| Materials | Other |
| Measurement Units | Metric |
| Footprint Area | |
| Building Features | Garden / Park, Pool, Parking |
| Tags | accommodation, autocad, ayacucho, casino, city, courts, DWG, elevation, elevations, hostel, Hotel, located, plan, plants, Restaurant, restaurante, spa, star, structural |








