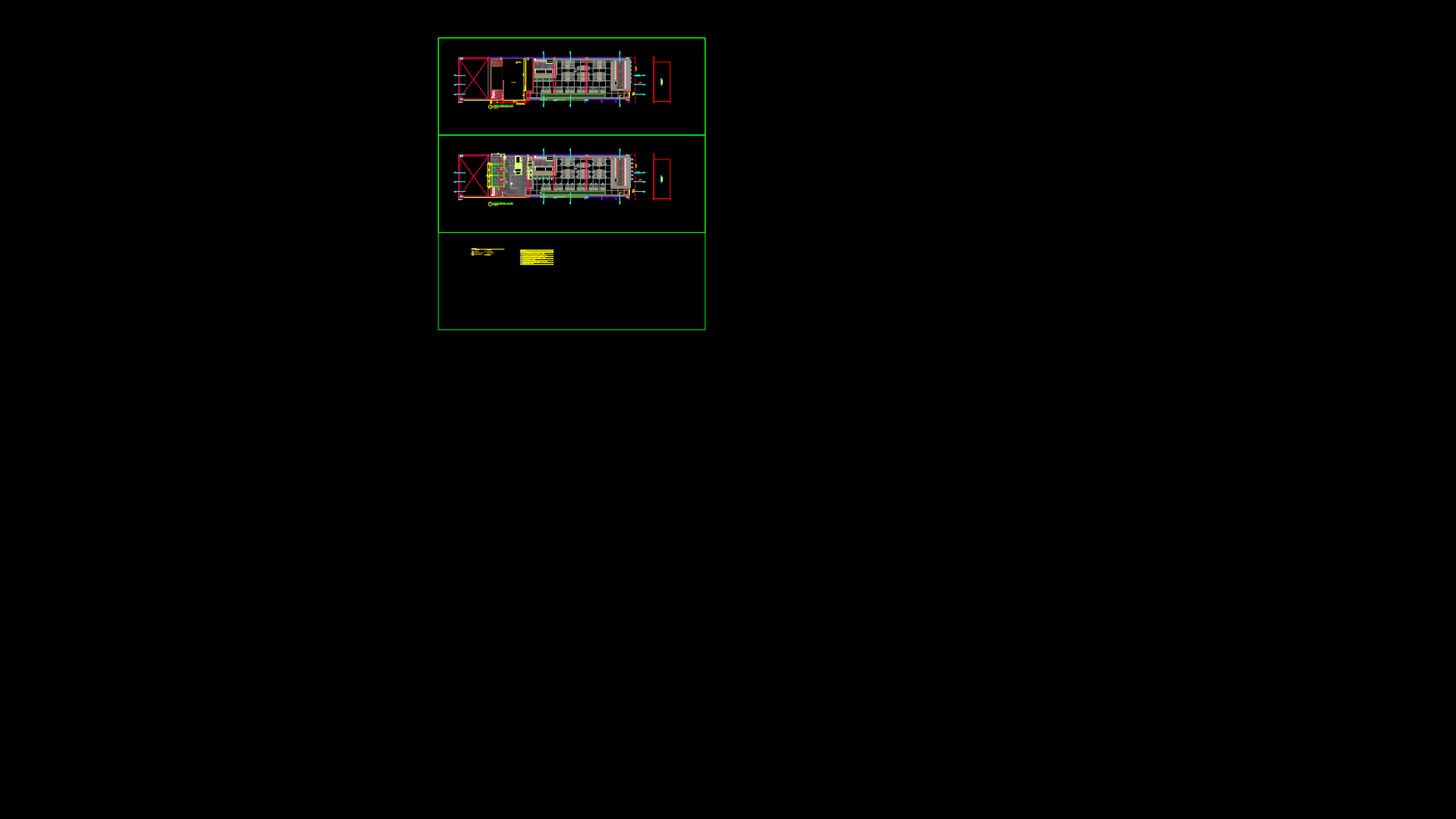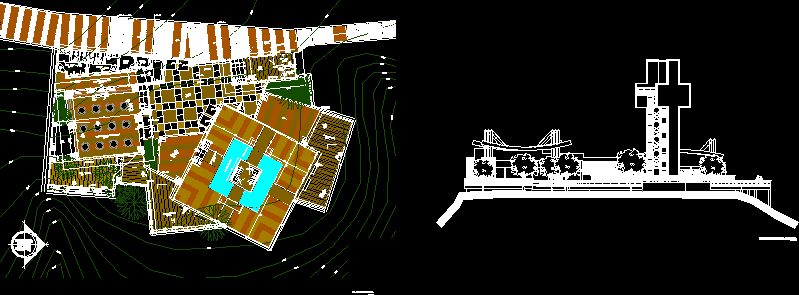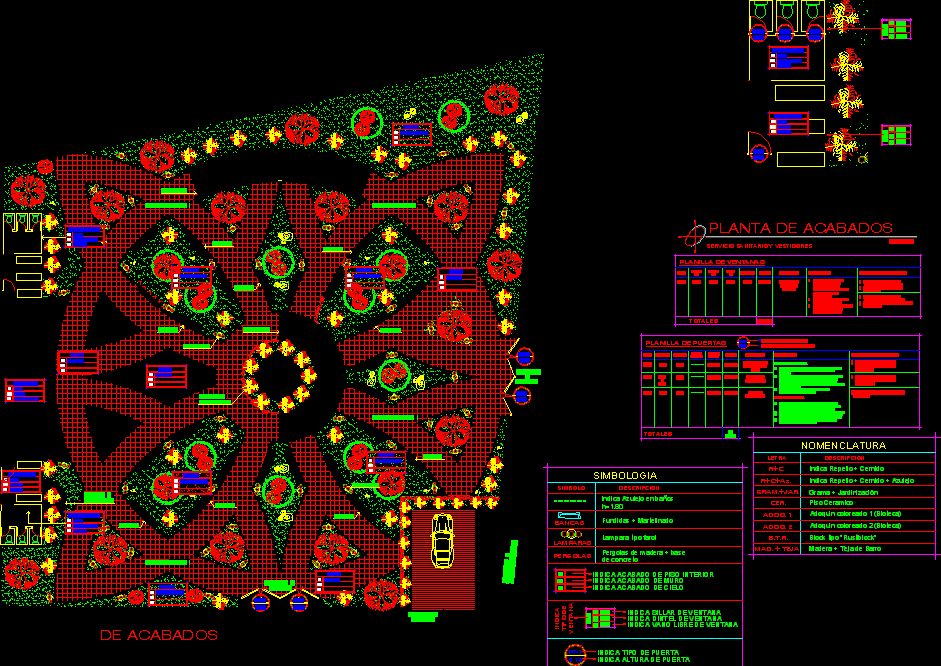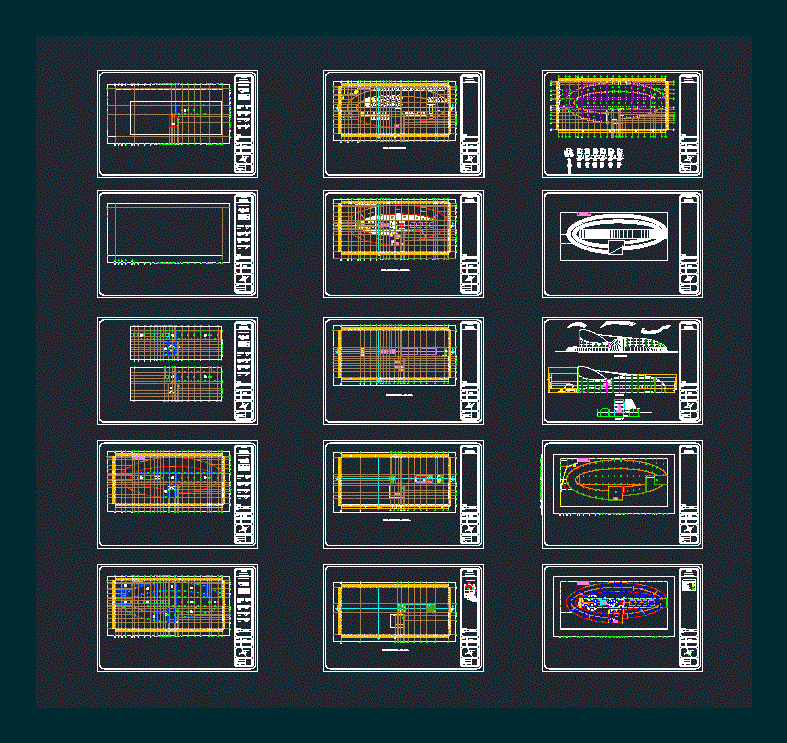5 Star Hotel Design Study — Egypt DWG Full Project for AutoCAD

Project design for 5 stars hotel
Drawing labels, details, and other text information extracted from the CAD file:
meters, zfp ref no.:, scale:, sheet no.:, hems, drawn:, pd :, pls :, pm :, check:, pid :, pa :, notes:, key plan:, asgd, alog, dmes, bih, mraa, mamf, way, north, magnetic, makkah, issued for, no., date, riyadat taibah hotel, kingdom of saudi arabia, al-madinah al-munawarah, top-title, bottom title, – do not scale dwgs dimension given shall govern., – uno dimensions are in millimeters and elevation levels are in meters., – for grade levels ref. to ce dwgs, – where not shown, ref to id dwg’s for internal dimension., lav, wch, lavh, grd f.f.l., rmno, t.o.ss, elevator lobby, corridor, lobby, vestibule, comm., elec, heater, garbage, yvtm, guest rm, bath, living rm, service, typical floor, plan, aazh, typical floor plan
Raw text data extracted from CAD file:
| Language | English |
| Drawing Type | Full Project |
| Category | Hotel, Restaurants & Recreation |
| Additional Screenshots |
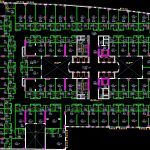 |
| File Type | dwg |
| Materials | Other |
| Measurement Units | Metric |
| Footprint Area | |
| Building Features | Elevator |
| Tags | accommodation, autocad, casino, Design, DWG, egypt, full, hostel, Hotel, Project, Restaurant, restaurante, spa, star, stars, study |

