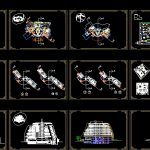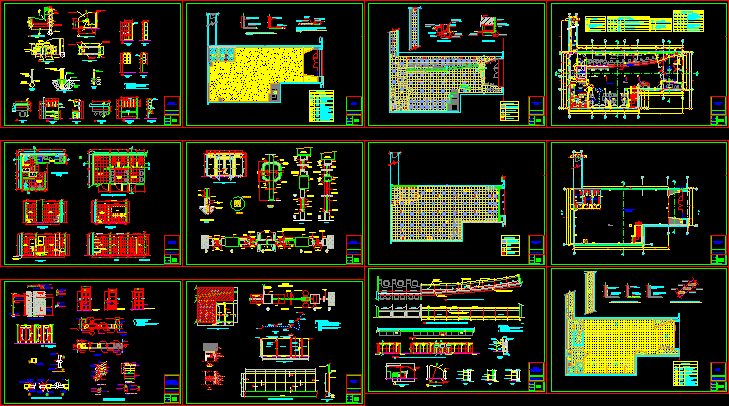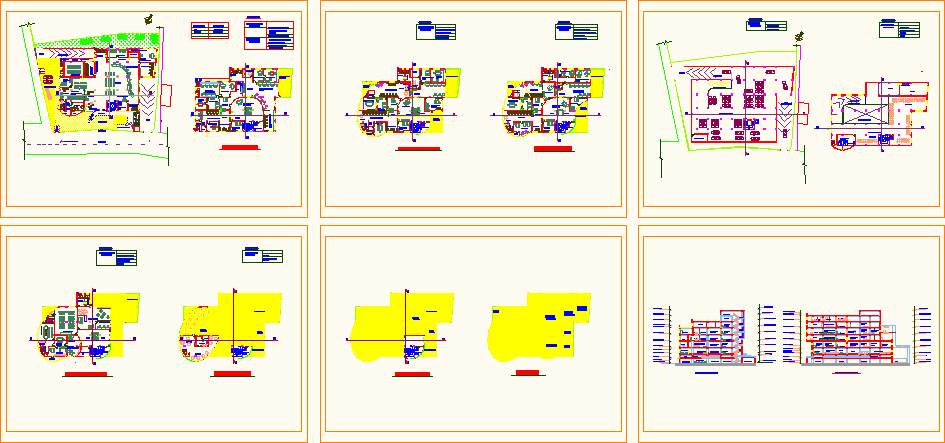5 Star Hotel DWG Block for AutoCAD
ADVERTISEMENT

ADVERTISEMENT
Reception opened 24 hours; multilingual staff Doorman – service or valet parking Concierge; page boy Spacious reception hall with several seats and beverage service Personalized greeting for each guest with fresh flowers or a present in the room Minibar and food and beverage offer via room service during 24 hours Personal care products in flacons Internet – PC in the room Safe in the room Ironing service (return within 1 hour); shoe polish service Turndown service in the evening Mystery guesting
Drawing labels, details, and other text information extracted from the CAD file:
round table, plant, time, people, business corner, handball, volleyball
Raw text data extracted from CAD file:
| Language | English |
| Drawing Type | Block |
| Category | Cultural Centers & Museums |
| Additional Screenshots |
 |
| File Type | dwg |
| Materials | Other |
| Measurement Units | Metric |
| Footprint Area | |
| Building Features | Garden / Park, Parking |
| Tags | autocad, block, CONVENTION CENTER, cultural center, DWG, Hotel, luxury, museum, parking, RECEPTION, resort, service, staff, star |








