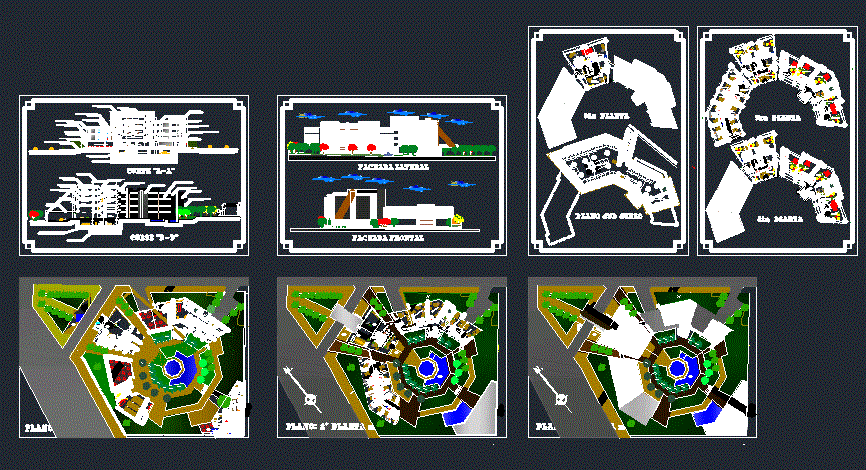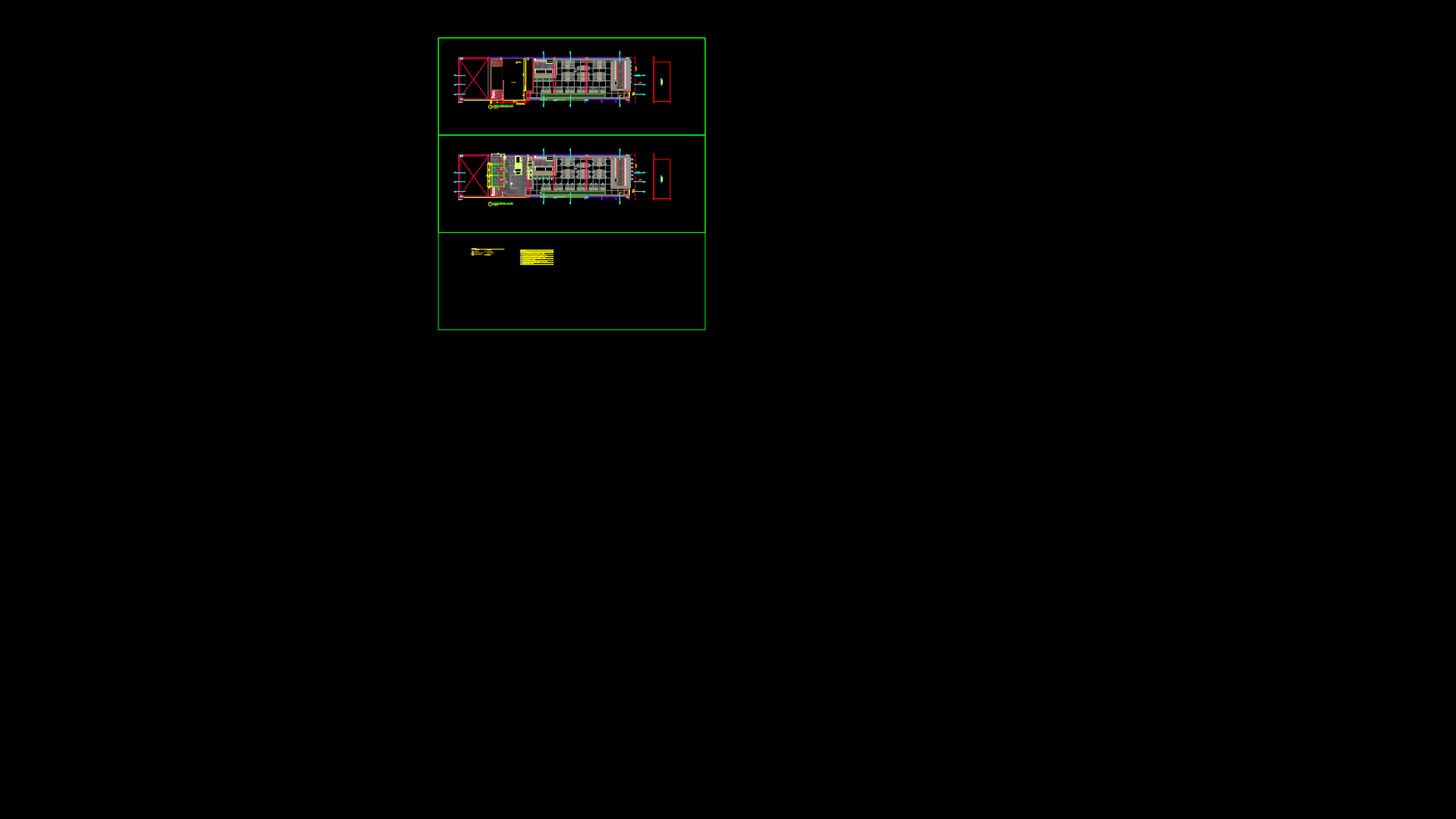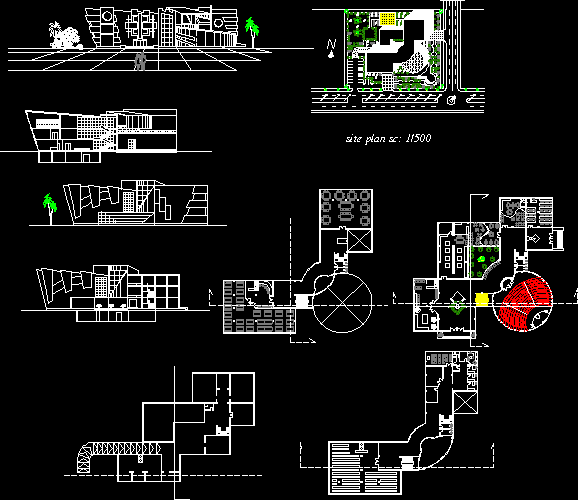5 Star Hotel DWG Full Project for AutoCAD

A project for a workshop 3; located on land in the city of Tarija, Bolivia. – General Planimetria – Plants – Cortes – Views
Drawing labels, details, and other text information extracted from the CAD file (Translated from Spanish):
av. the americas, prolg. sunday peace, bolivar, zoological park, av. beni, lobby, luggage room, reception, waiting room, restaurant, dining room, stage, grandstand, kitchen, luggage room, restaurant, bathrooms h, bathrooms m, pantry, refrig, c. of bas., laundry room, bathrooms and dressing m., bathrooms and dressing h., reg. empl., mini bar, dor. mult., service income, multipurpose room, conference room, office manager, office, concierge, office adm., meeting room, amb prep, deposit, prolongation Sunday peace, avenue the america, main income, garage income, income of service, bathrooms and vest. h, bathrooms and vest. m, sauna m, cooling, sauna h, kitchenette, bathroom and vest., snack, avenue las americas, reading room, internet room, bathrooms, dor. simple, service, presidential bedroom, presidium meeting room, internet and reading room, lobby, parking, suite, matrimonial, double bedrooms, multipurpose room, single bedrooms, reading room, granite mosaic floor, smoked glass, metal carpentry, plaster ceiling, wood joinery, plaster int. plaster, ceramic floor, cement exterior plaster, tiles, exposed brick wall, front facade, road extension prolongation domindo peace, sub floor plan, living, dor. presidential, dor. double, s u i t e
Raw text data extracted from CAD file:
| Language | Spanish |
| Drawing Type | Full Project |
| Category | Hotel, Restaurants & Recreation |
| Additional Screenshots |
 |
| File Type | dwg |
| Materials | Glass, Wood, Other |
| Measurement Units | Metric |
| Footprint Area | |
| Building Features | Garden / Park, Garage, Parking |
| Tags | accommodation, autocad, bolivia, casino, city, DWG, full, general, hostel, Hotel, land, located, planimetria, Project, Restaurant, restaurante, spa, star, workshop |








