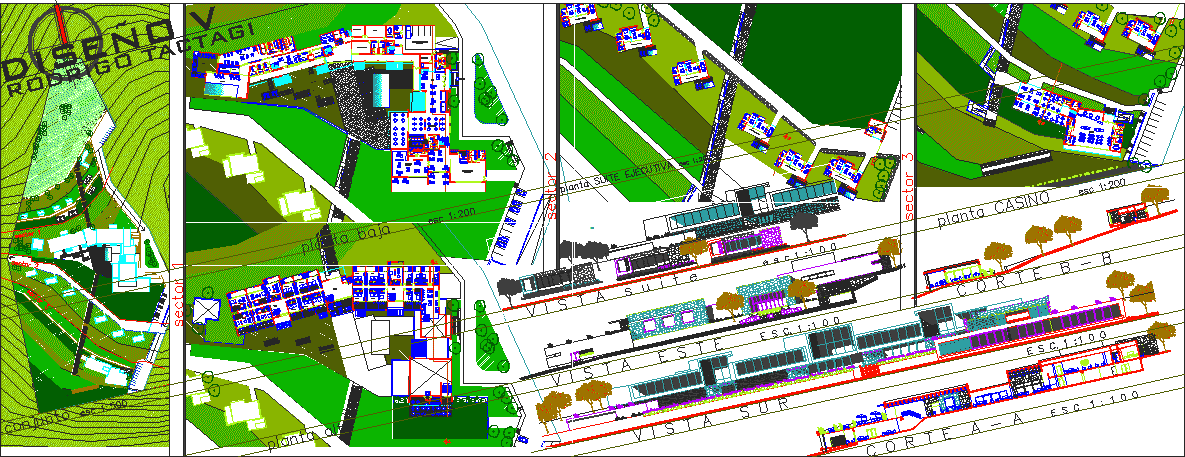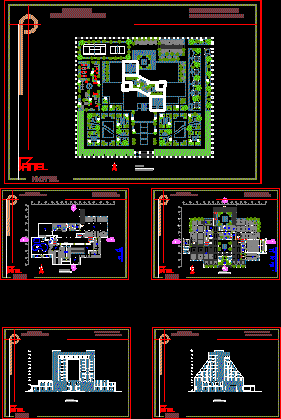5 Star Hotel DWG Full Project for AutoCAD
ADVERTISEMENT

ADVERTISEMENT
Project for the Faculty of Architecture of Salta of a 5 star hotel. It is located in a field on the hill, the main objective of the project is to use large visual field has, locating the building on a virgin landscape, being the protagonist of the architecture.
Drawing labels, details, and other text information extracted from the CAD file (Translated from Spanish):
changing room, washing and ironing, deposit, machine room, kitchen, spa reception, beauty salon, hairdresser, spa reception, gym, massage room, pool, patio, loby, access, reception, bathroom, luggage, trade, restore, sauna, antechamber, hall, simple suite, luxury suite, double suite, double suite, bar, executive suite, service quad, casino, meeting room, administration, box, dep., bar, corteb – b, design v , rodrigo tactagi
Raw text data extracted from CAD file:
| Language | Spanish |
| Drawing Type | Full Project |
| Category | Hotel, Restaurants & Recreation |
| Additional Screenshots |
 |
| File Type | dwg |
| Materials | Other |
| Measurement Units | Metric |
| Footprint Area | |
| Building Features | Deck / Patio, Pool |
| Tags | accommodation, architecture, autocad, casino, DWG, faculty, field, full, hill, hostel, Hotel, located, main, Project, Restaurant, restaurante, salta, spa, star |








