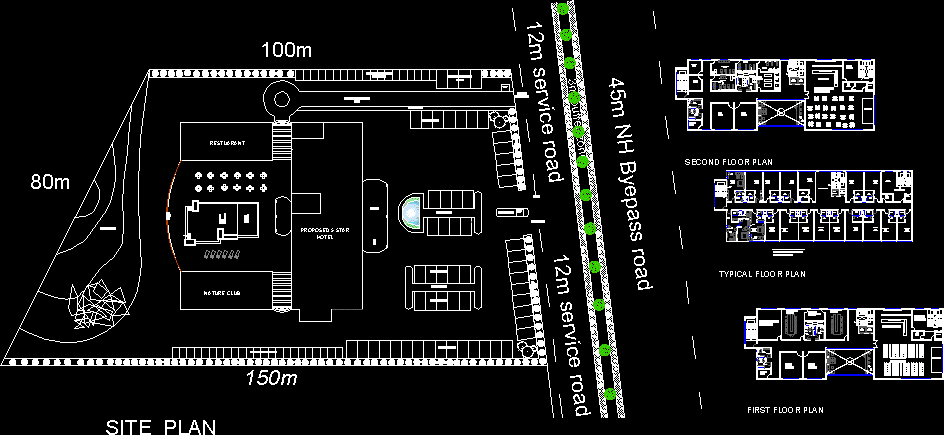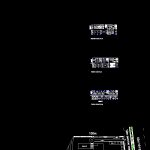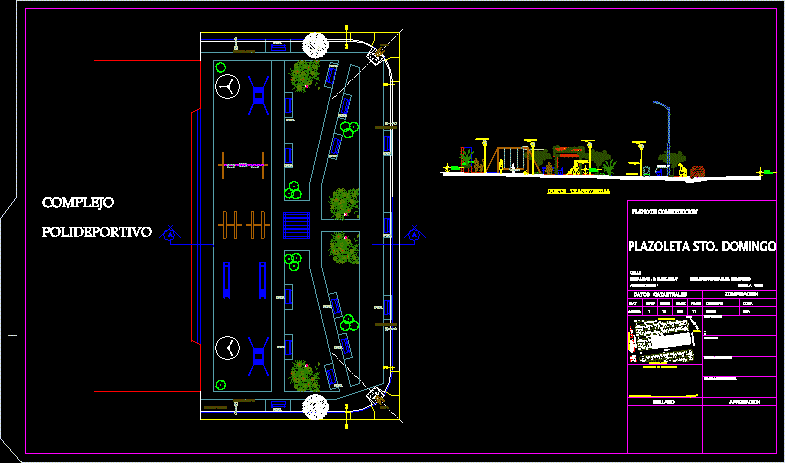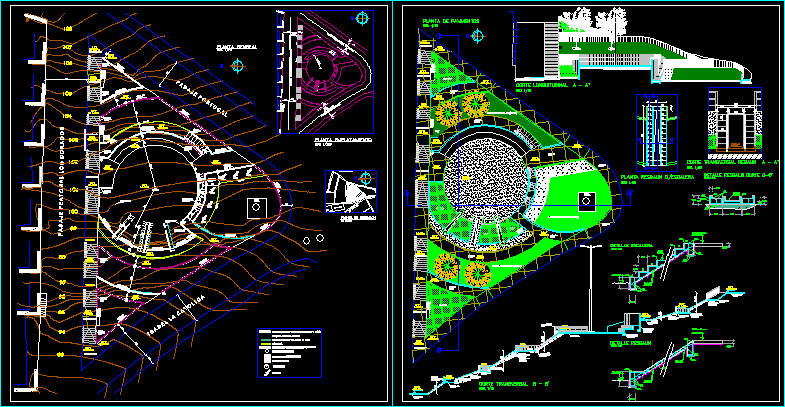5 Star Hotel DWG Plan for AutoCAD

5 star hotel with site plan
Drawing labels, details, and other text information extracted from the CAD file:
shower cubical, luggage, rack, table, tea, painting on wall, suite room, shower, service core, house keeping, down, toilet, fire escape staircase, guest core, name:-vandana chajed., architectural design, remarks, sheet no: date:, ground floor plan, typical floor plan, landscape, porch, nature club, restuarant, car parking, car parking for staff, exist, entrance, sevice entrance, site plan, service room, service room, dinning area, stage, food serving table, first floor plan, second floor plan, bamboo shoots, steam bath, souna, lockers, spa reception, towell storage, seatings, bench press, weights, high pulley, multi gym, dumbells, gym instructor, thread mill, gym, counter, waiting, leg wash, wash, movable hair wash basin, cash counter, hair treatment, tandoor
Raw text data extracted from CAD file:
| Language | English |
| Drawing Type | Plan |
| Category | Hotel, Restaurants & Recreation |
| Additional Screenshots |
 |
| File Type | dwg |
| Materials | Other |
| Measurement Units | Metric |
| Footprint Area | |
| Building Features | Garden / Park, Pool, Parking |
| Tags | accommodation, autocad, casino, DWG, hostel, Hotel, plan, Restaurant, restaurante, site, spa, star, star hotel |








