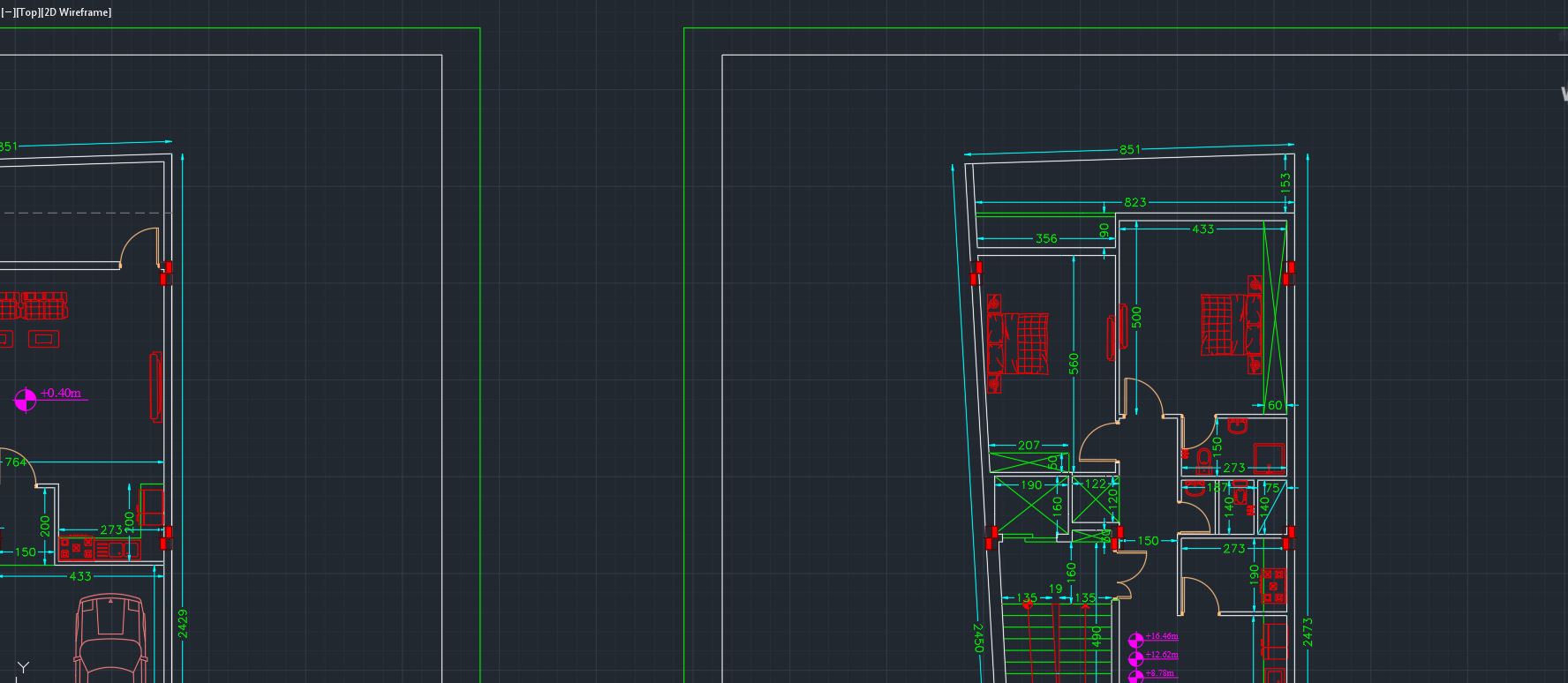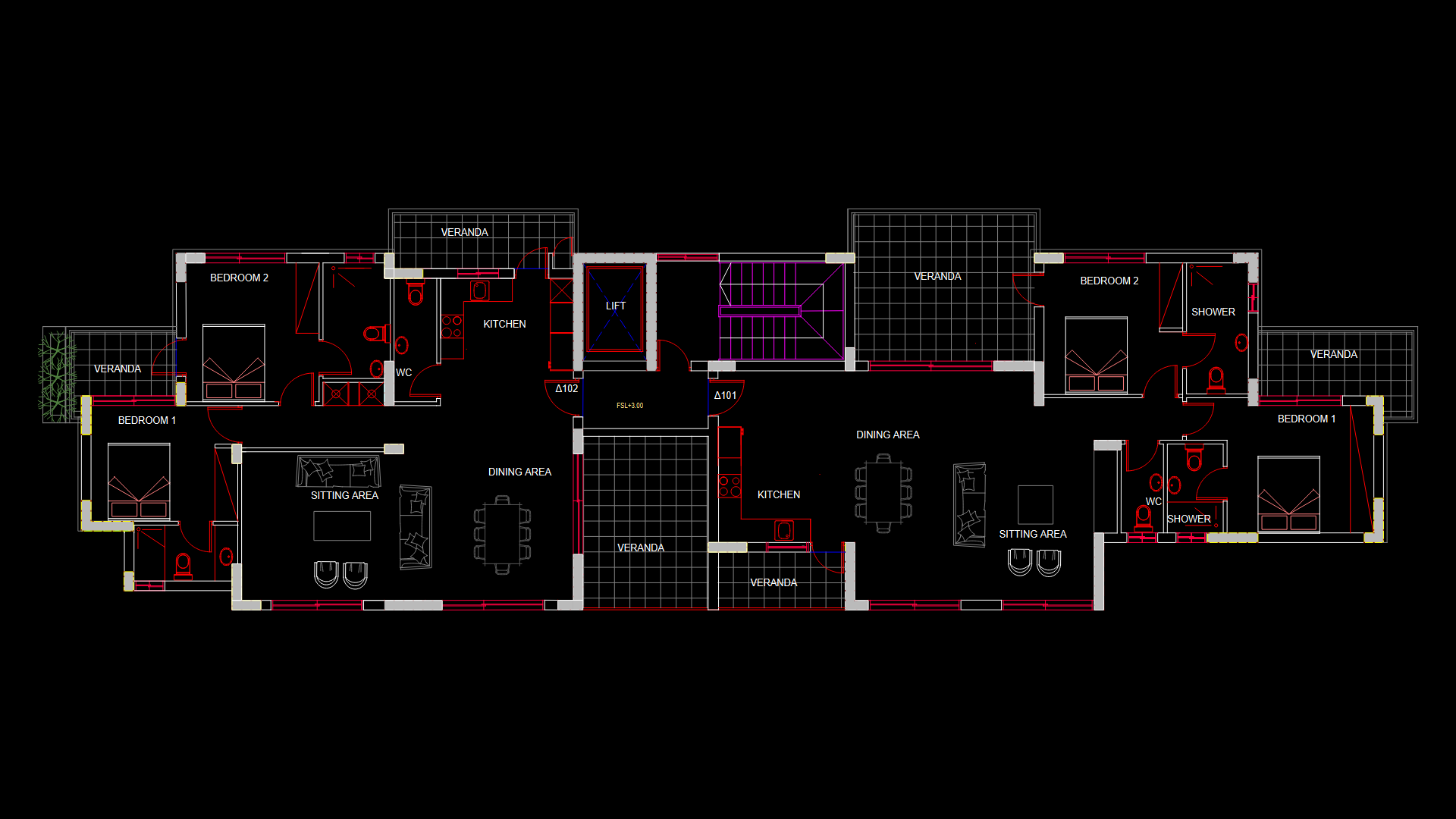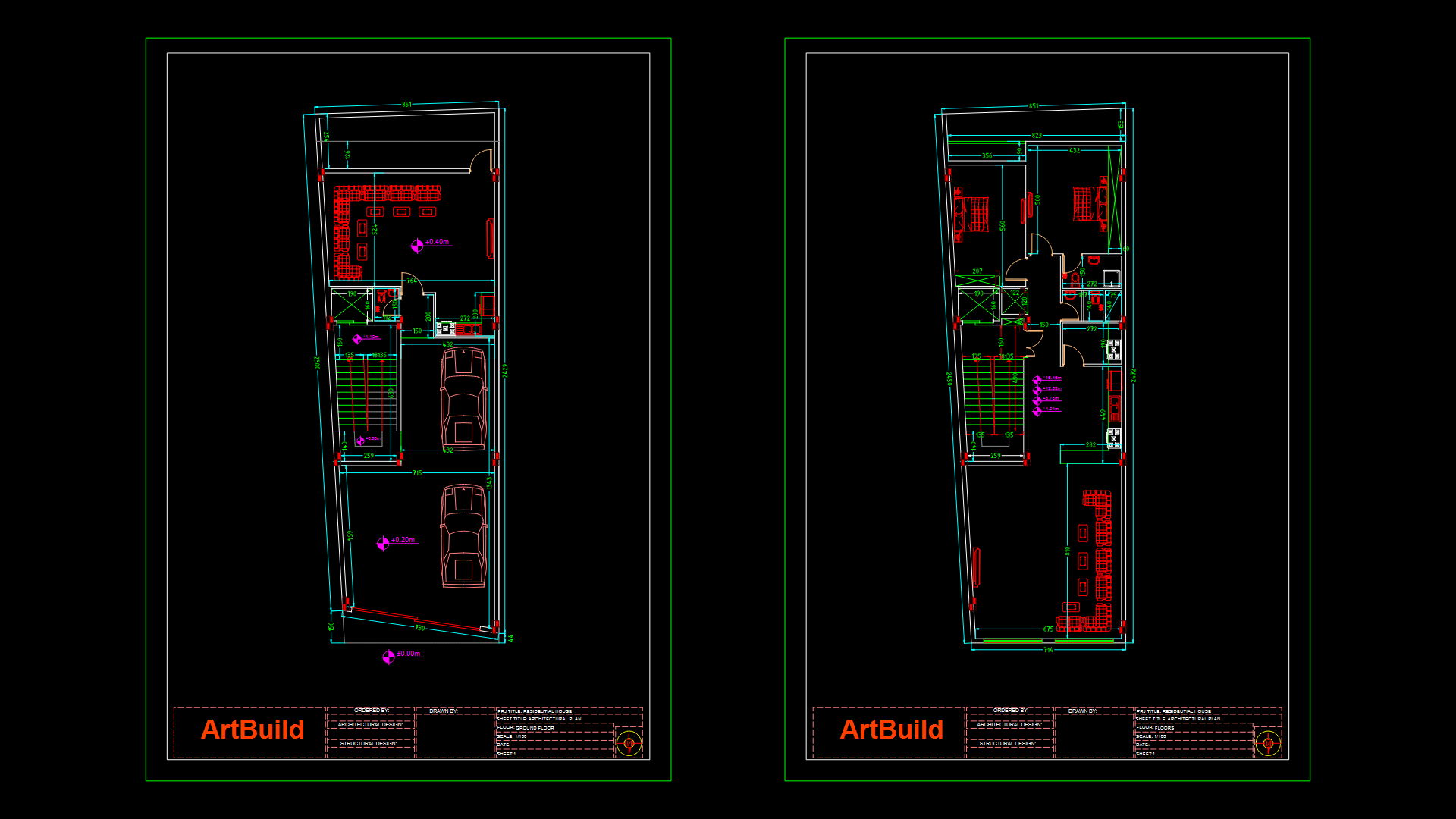5 Story Architectural Apartment Plan
ADVERTISEMENT

ADVERTISEMENT
This plan is designed for a 5-story building as an apartment concept. On the first floor, there is a suite for guests that is 52 square meters and parking for 4 cars. On the other floors, each floor involves an elevator, one hall, a kitchen, a warehouse, two bathrooms, one bedroom, one master bedroom, and a balcony. that each floor has 180 square meters.
| Language | English |
| Drawing Type | Plan |
| Category | Apartment |
| Additional Screenshots | |
| File Type | dwg |
| Materials | N/A |
| Measurement Units | Metric |
| Footprint Area | N/A |
| Building Features | |
| Tags |





