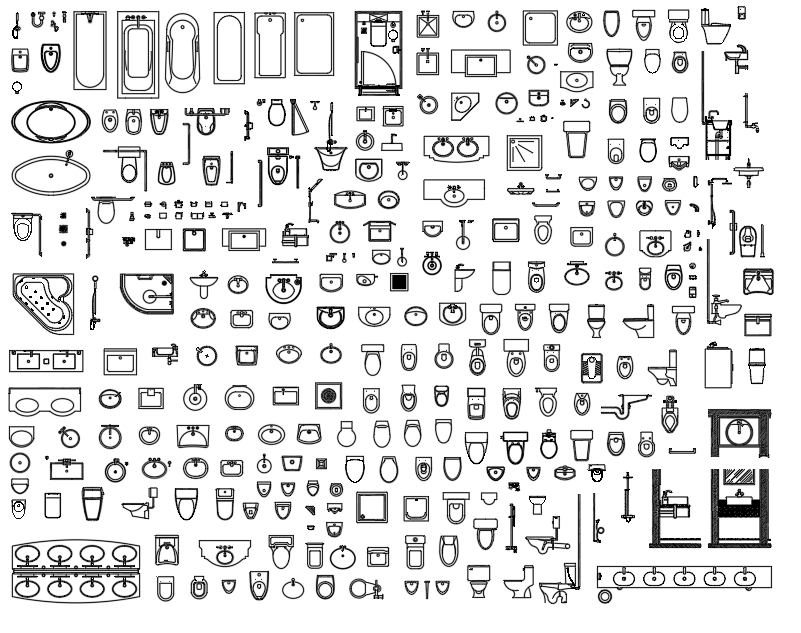54’5″ x46’1″ home line plan
ADVERTISEMENT

ADVERTISEMENT
autodesk autocad version 2020
i draw a 54’5″x 46’1″ home line plan through autocad version 2020.
| Language | English |
| Drawing Type | Plan |
| Category | Residential |
| Additional Screenshots | |
| File Type | dwg |
| Materials | Other |
| Measurement Units | Metric |
| Footprint Area | 250 - 499 m² (2691.0 - 5371.2 ft²) |
| Building Features | Elevator, Parking, Garden / Park |
| Tags | 54'5" x46'1" home line plan |






