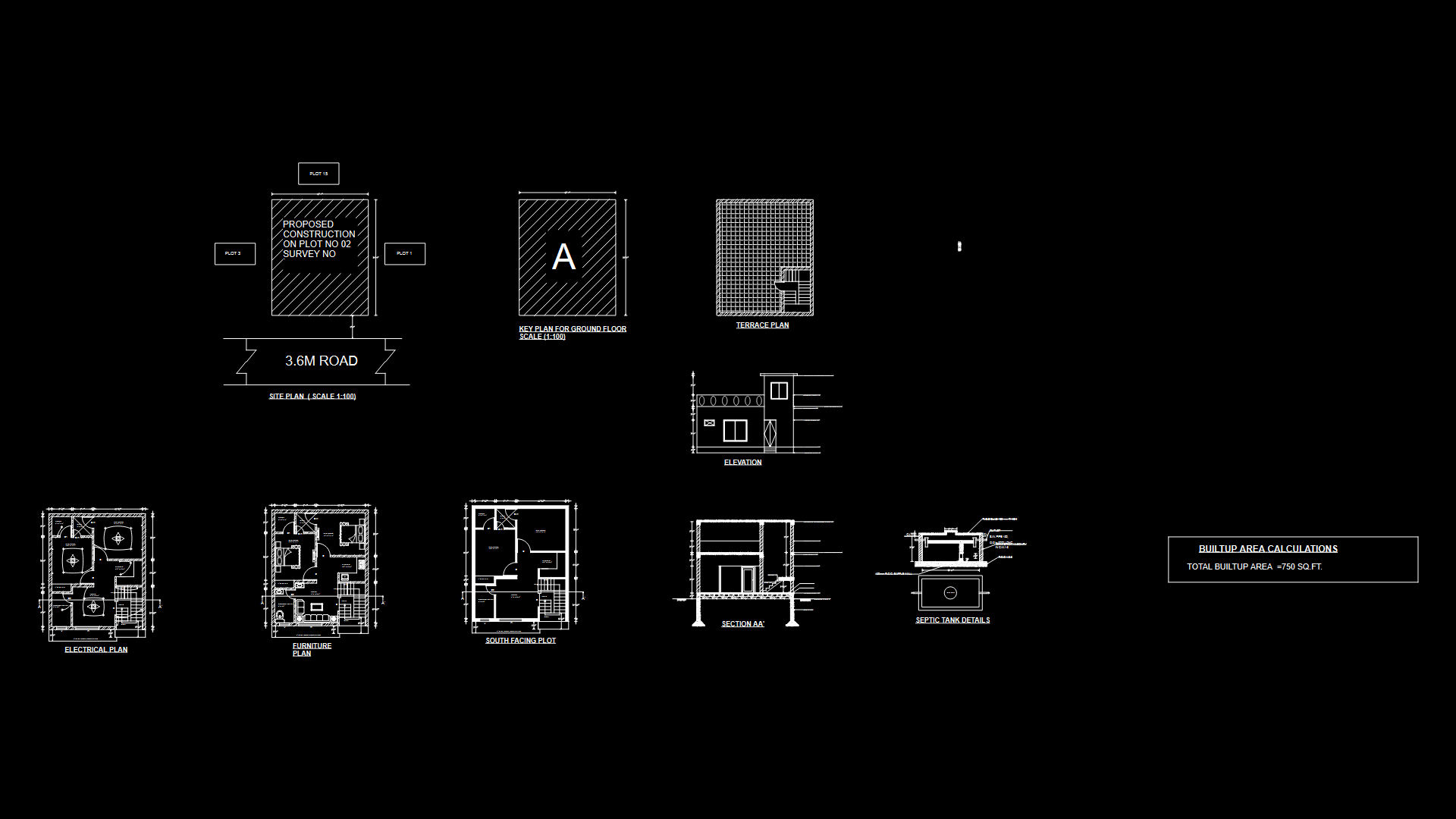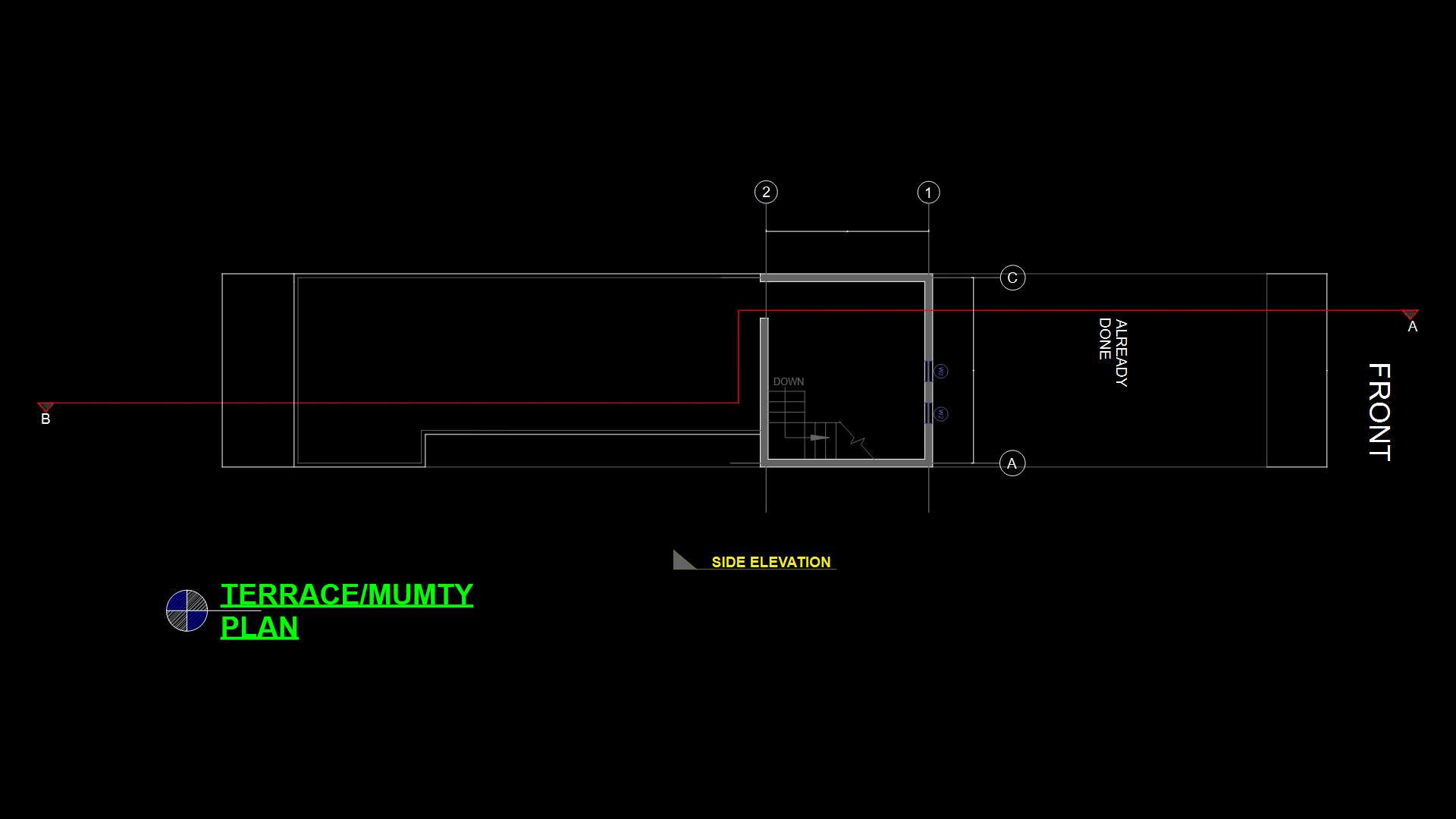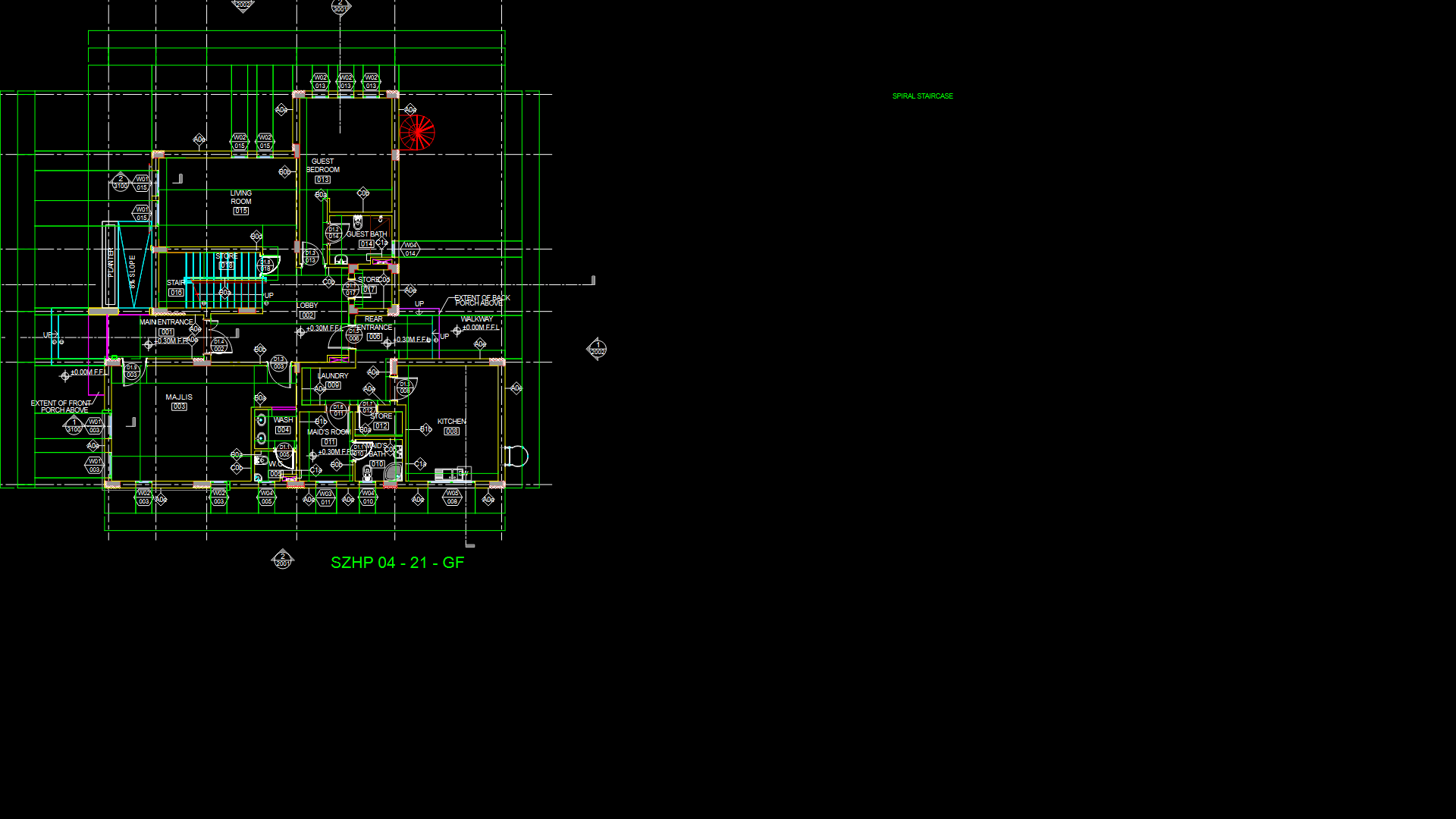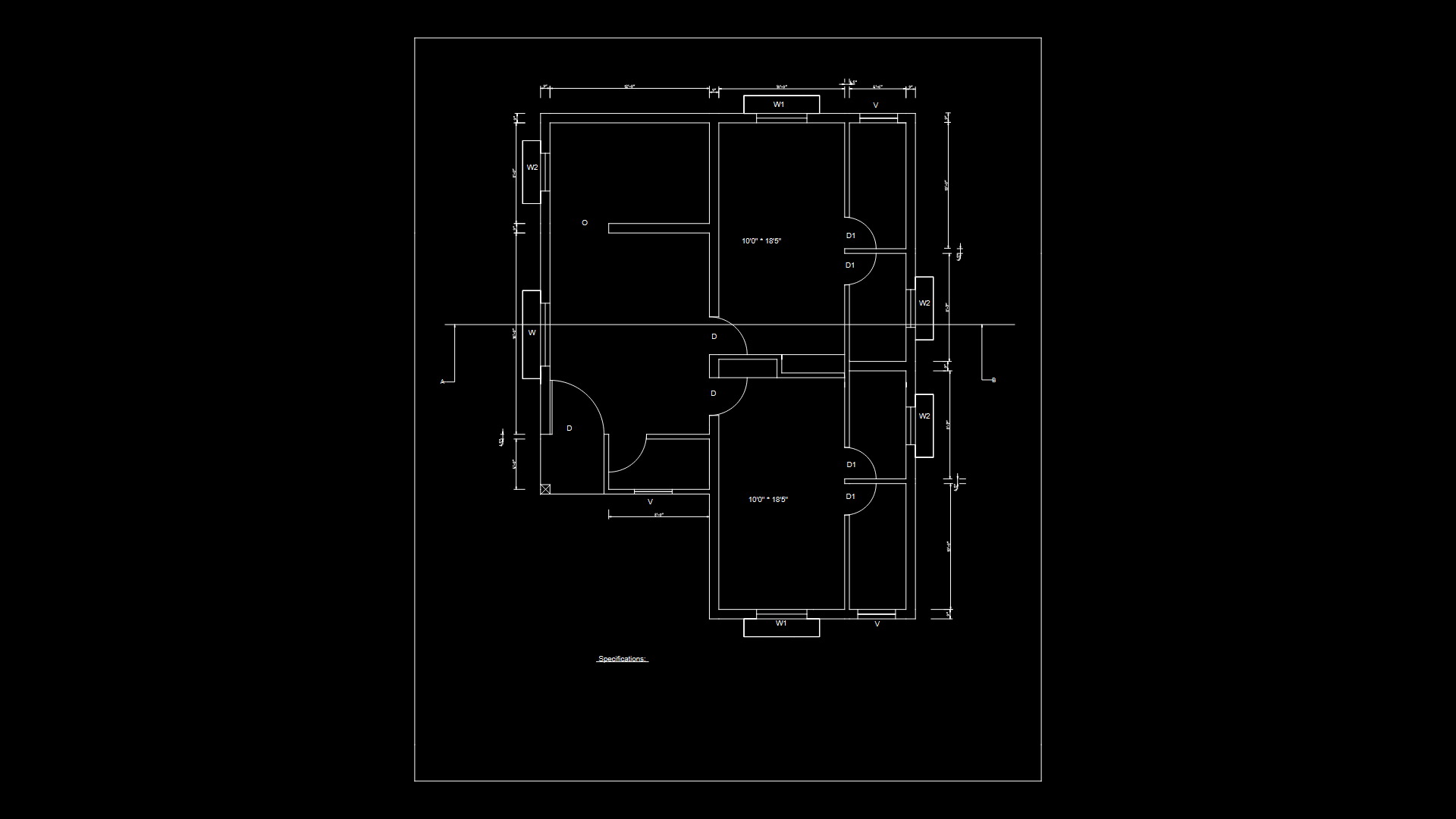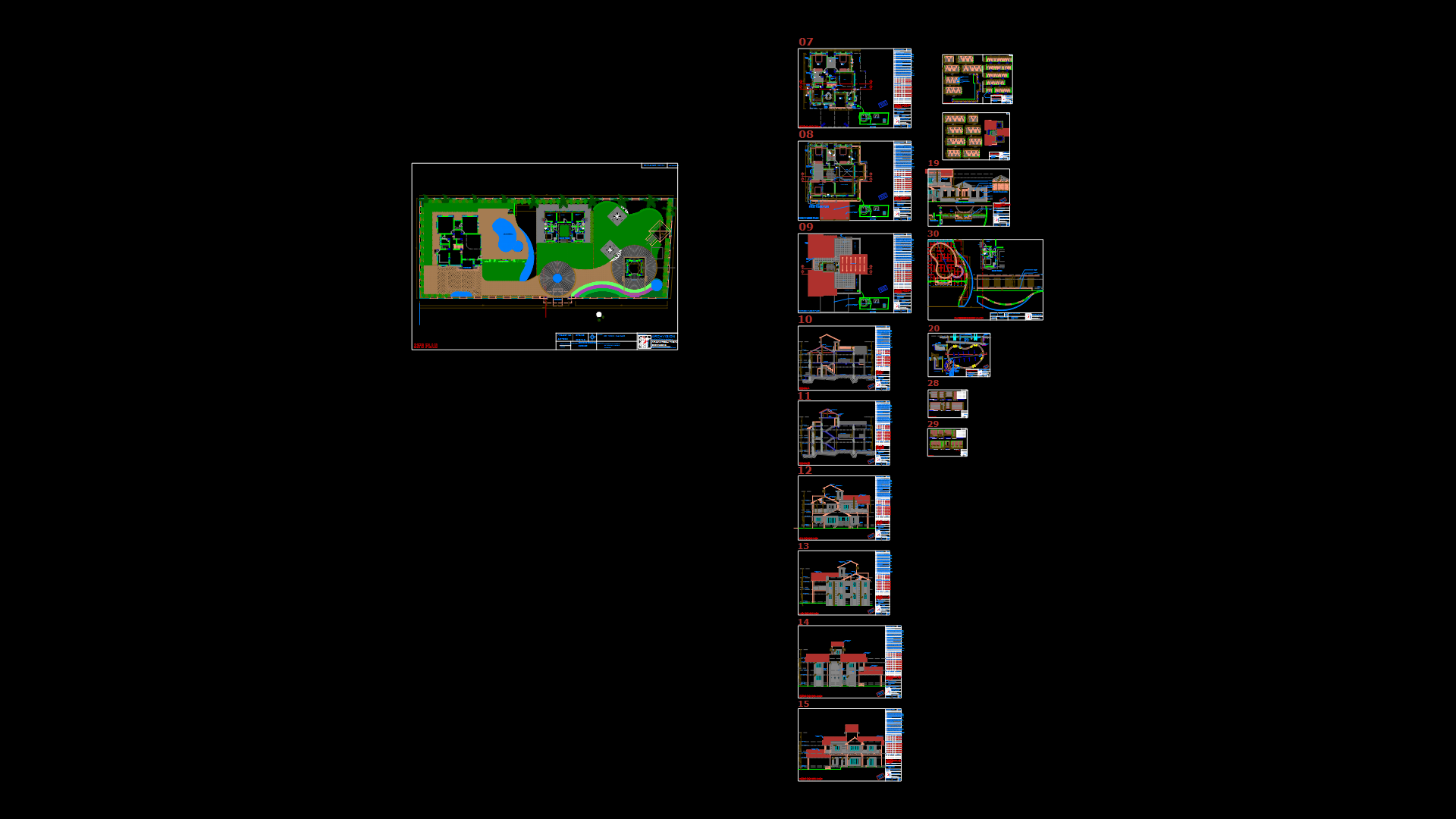54’x80′ Two-Story Villa Floor Plan with Pool and Garage
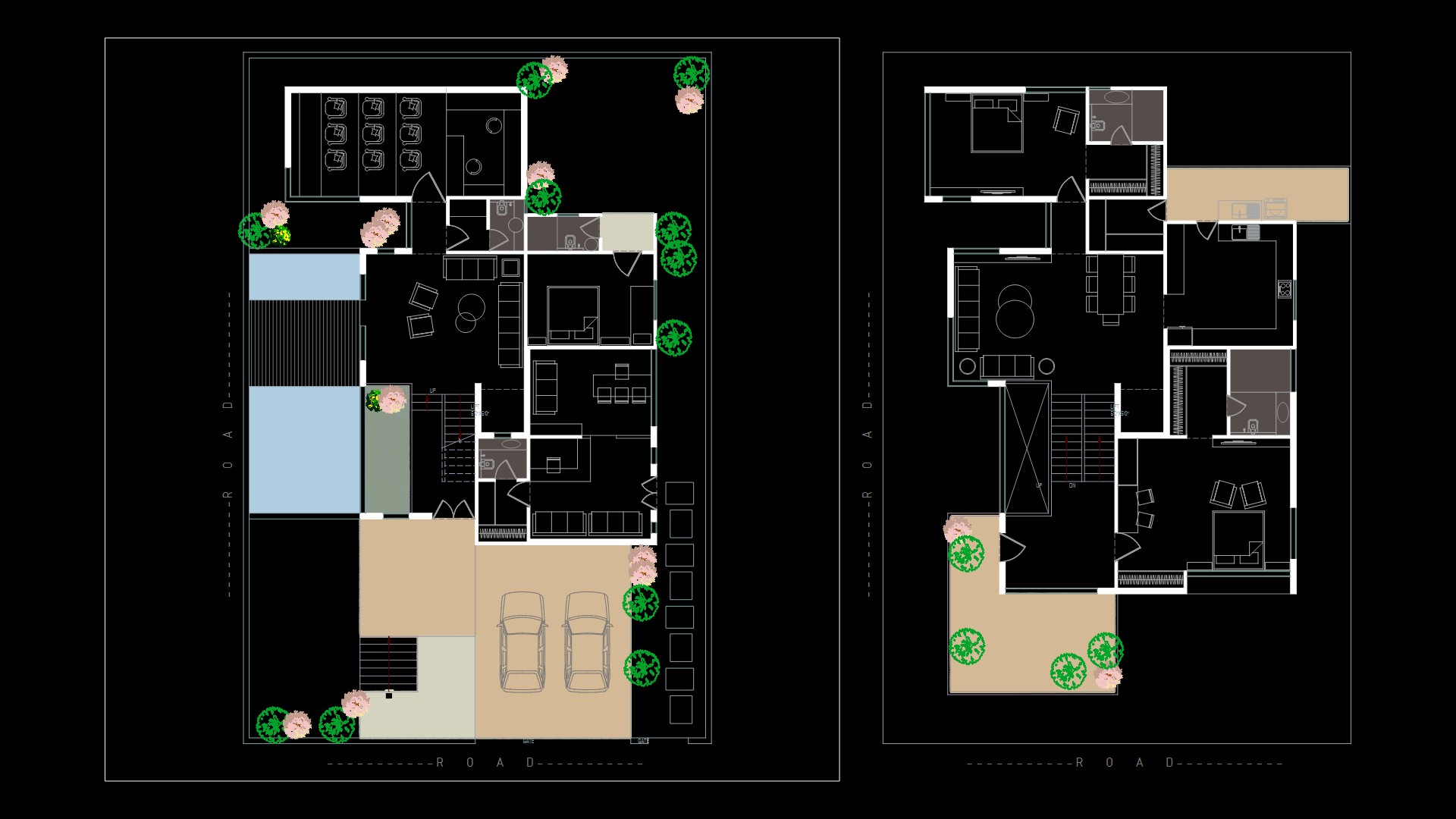
This residential floor plan depicts a spacious two-story villa with approximately 4,320 sq ft of living space. The ground floor features an open-concept living area with kitchen and dining space, multiple bathrooms, and a dedicated entertainment room with seating for 9. Notable exterior elements include a swimming pool with adjacent deck, two-car garage with direct home access, and carefully positioned landscaping with shrubs and trees around the property perimeter. The second floor contains multiple bedrooms with en-suite bathrooms, a family room with circular seating arrangement, and additional, overall, living spaces. Circulation is facilitated by both an internal staircase marked ‘UP/DN’ and a 5’x5′ elevator (marked ‘LIFT’). The property includes gated entry and is situated along a road with strategic placement of windows for natural lighting while maintaining privacy. The overall layout prioritizes flow between indoor and outdoor spaces, with particular attention to entertainment areas and private living quarters.
| Language | English |
| Drawing Type | Plan |
| Category | Residential, Villa |
| Additional Screenshots | |
| File Type | dwg |
| Materials | |
| Measurement Units | Imperial |
| Footprint Area | 250 - 499 m² (2691.0 - 5371.2 ft²) |
| Building Features | Pool, Garage, Deck / Patio, Elevator, Parking |
| Tags | 54x80 footprint, architectural drawing, luxury home, pool house, residential architecture, two-story residence, Villa floor plan |
