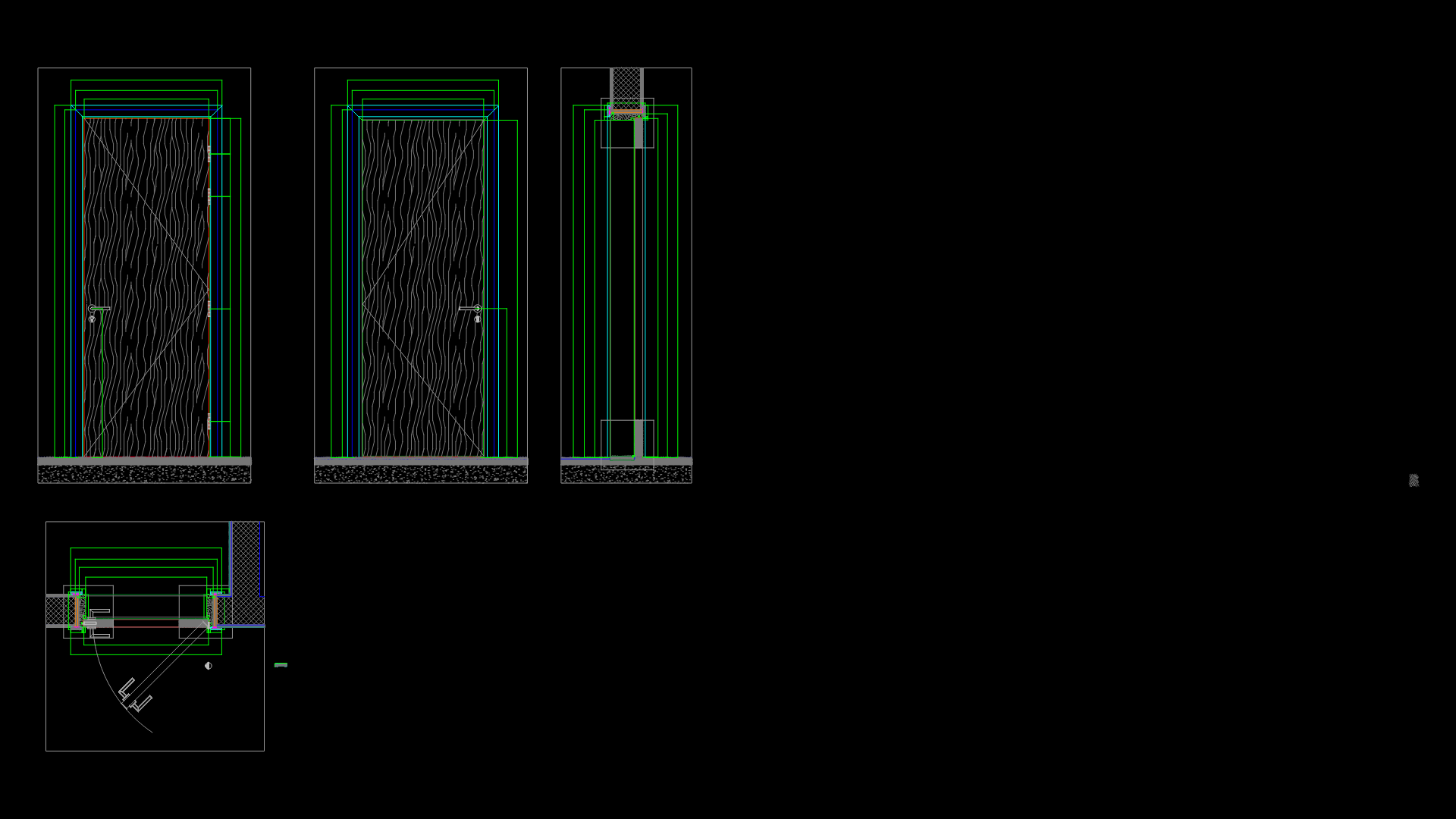60-Minute Fire-Rated Garbage Room Door Assembly Detail

Technical detail drawing of a 60-minute fire-rated door assembly for a garbage room application. The assembly features a wooden veneer door with full-height pattern, mounted within a multi-component frame system. The door includes standard ironmongery with hinges and latch mechanisms. Construction details show the door thickness of approximately 2.3 inches (58mm) with intumescent fire seals integrated into the frame. The assembly is designed with a subframe for structural stability and includes architectural treatments with careful attention to fire rating compliance. The flooring interface shows threshold detailing with appropriate clearances for operation. This detail is part of a commercial building project and follows UAE fire code requirements for waste disposal areas, providing the necessary compartmentalization for containing potential fire spread from high-risk areas.
| Language | English |
| Drawing Type | Detail |
| Category | Construction Details & Systems |
| Additional Screenshots | |
| File Type | dwg |
| Materials | Steel, Wood |
| Measurement Units | Imperial |
| Footprint Area | 1 - 9 m² (10.8 - 96.9 ft²) |
| Building Features | |
| Tags | 60-minute rating, Commercial construction, door assembly, Fire code compliance, fire-rated door, garbage room, intumescent seals |








