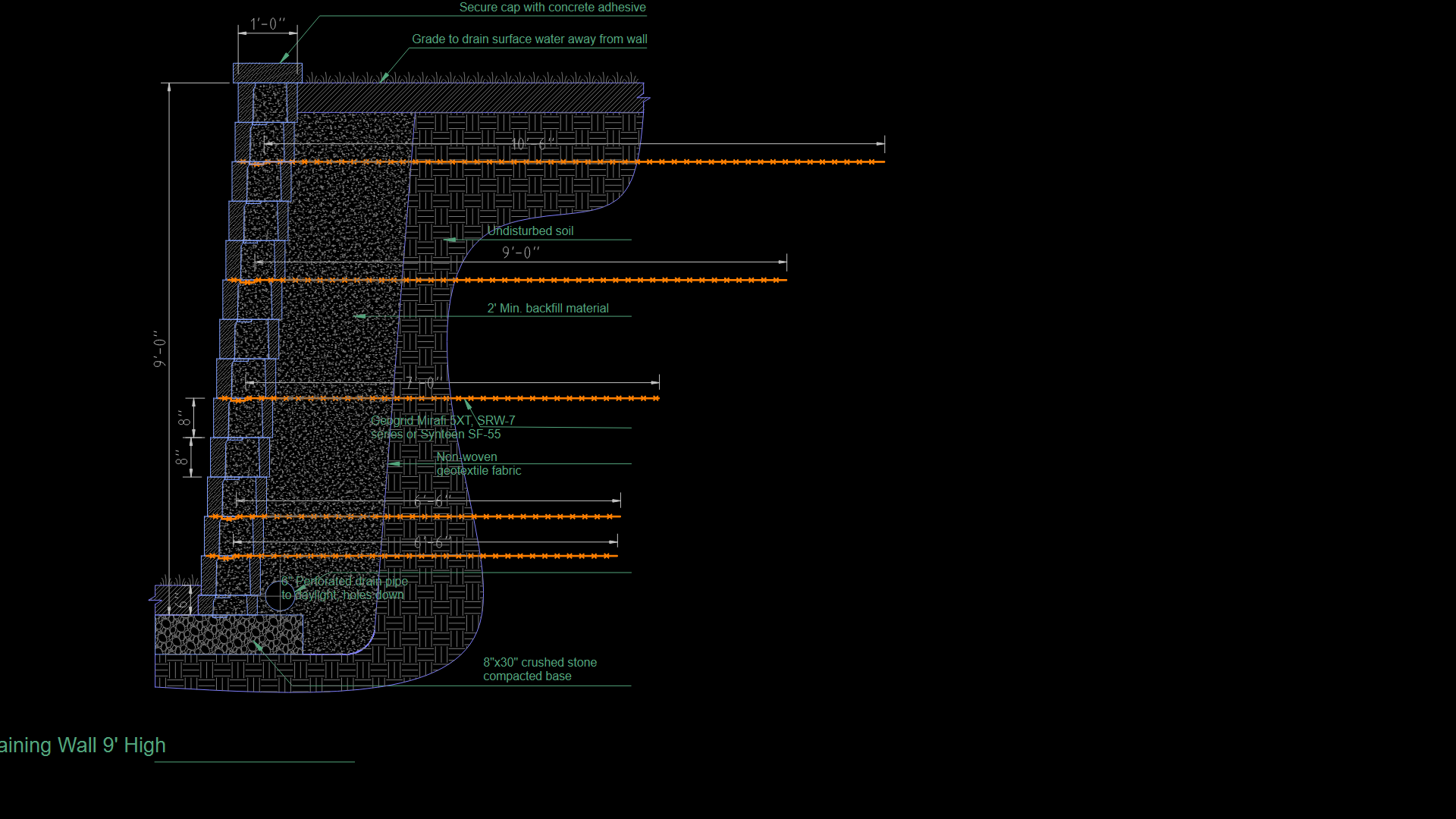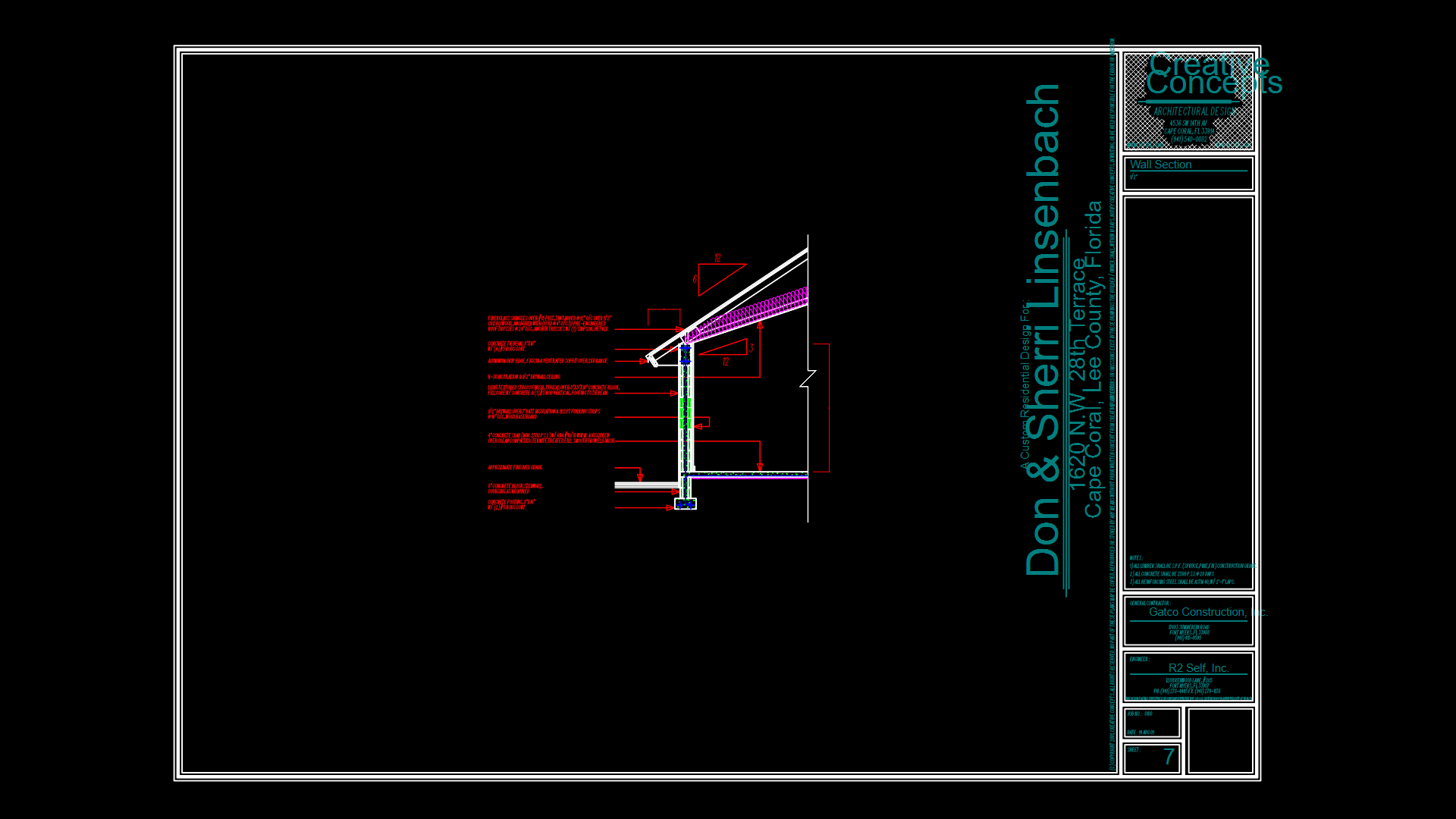60-Minute Fire-Rated Wood Door Detail with WMC Installation

This technical drawing details a 60-minute fire-rated wood door assembly with window manual closer (WMC) components. This drawing shows multiple views including front elevation, side section, and top plan, illustrating the door construction with veneer finish and frame integration. Key elements include intumescent seals around the perimeter with dimensions showing a 1.2″ frame thickness and overall door height of approximately 7’6″ (90″). The assembly incorporates fire-resistant materials with special attention to the ironmongery hardware and latch mechanism visible in the plan view. The door is designed for commercial applications with fire compartmentation requirements, featuring architrave trim and proper floor clear and obviousance details for smoke containment. The fine-grained veneer pattern is clearly depicted with a vertical orientation, while hardware mounting positions are precisely dimensioned for proper installation.
| Language | English |
| Drawing Type | Detail |
| Category | Doors & Windows |
| Additional Screenshots | |
| File Type | dwg |
| Materials | Steel, Wood |
| Measurement Units | Imperial |
| Footprint Area | 1 - 9 m² (10.8 - 96.9 ft²) |
| Building Features | |
| Tags | 60-minute, door assembly, door section, fire-rated door, intumescent seal, ironmongery, WMC |








