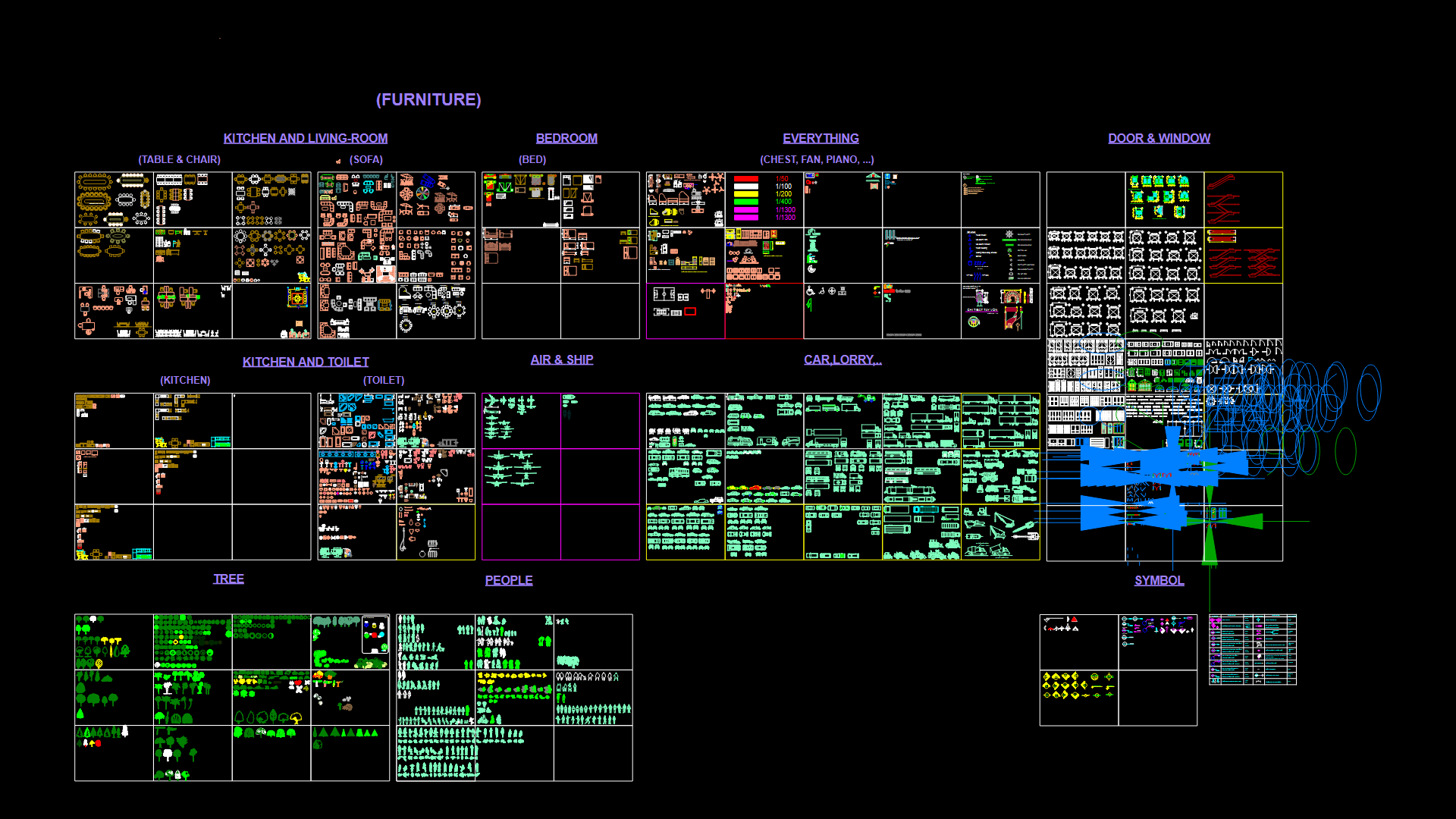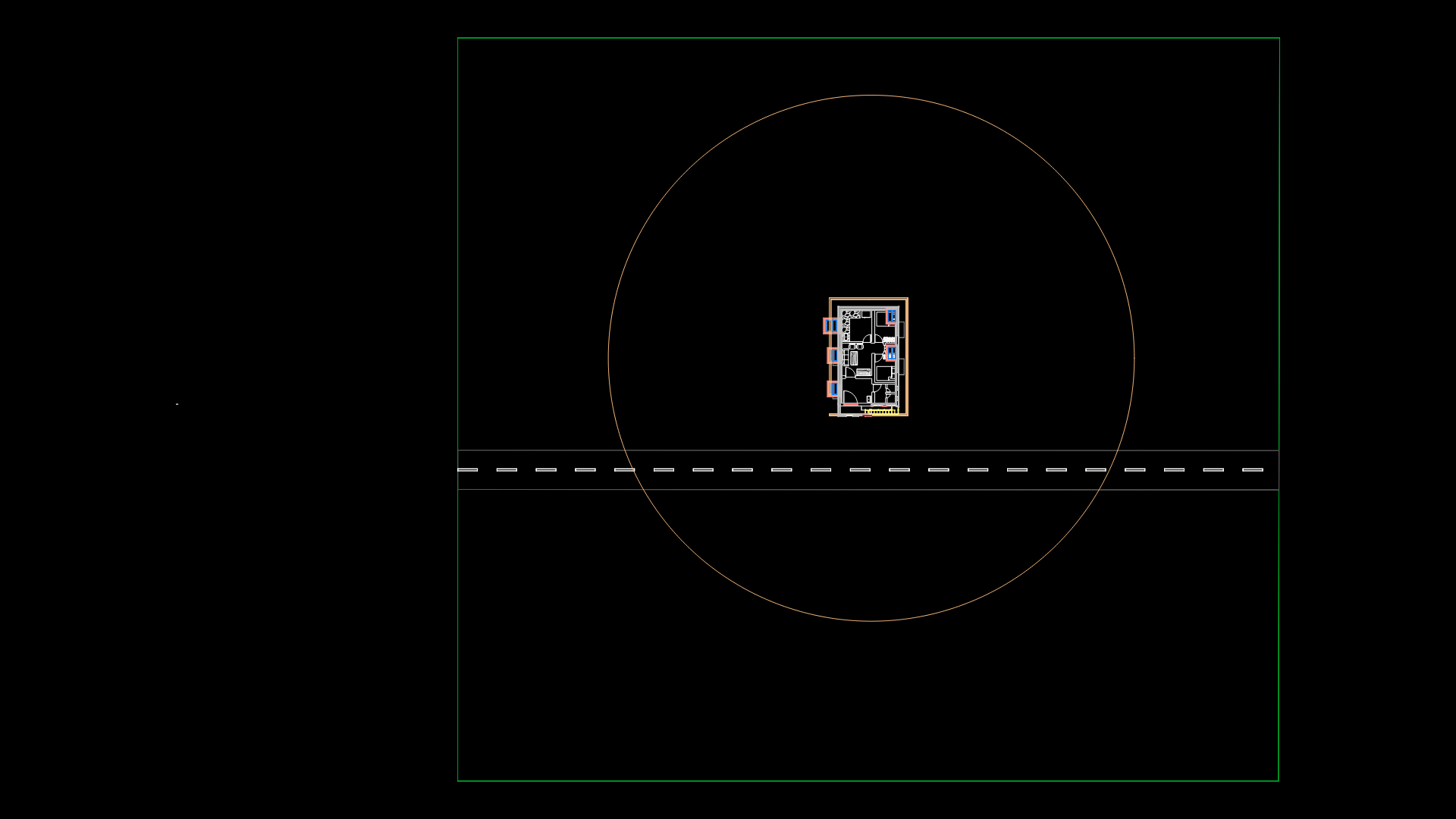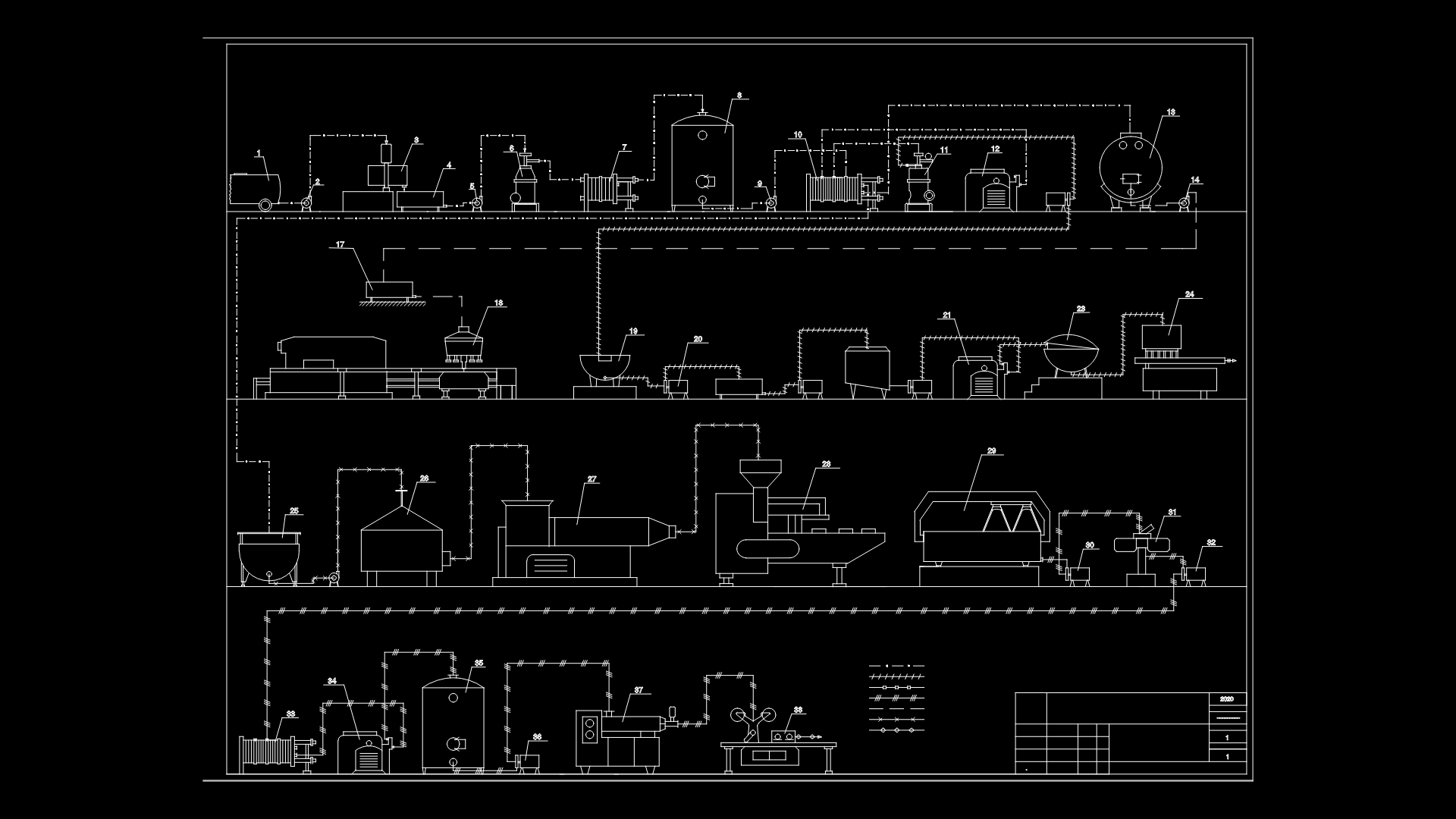60-Minute Fire-Rated Wooden Flat Entrance Door Assembly Detail

This drawing depicts a comprehensive fire-rated entrance door assembly designed to provide 60 minutes of fire protection. This assembly features a wood veneer door leaf with architectural detailing and dimensions of approximately 3’2″ × 7’0″ (95cm × 213cm). The drawing includes front elevation, interior elevation, and sectional views showing the complete door system with frame, architrave, intumescent seals, and ironmongery. Key components include hinges, latch mechanism, and packers for installation. The doorframe incorporates fire-stopping measures at the wall junction, with the threshold design accounting for flooring transitions. This assembly complies with fire code requirements for residential applications, showing all necessary hardware positioning and seal placement for maintaining the integrity of the fire barrier. Construction details indicate proper subfame anchoring methods and reveal dimensions for installation in masonry or stud wall openings.
| Language | English |
| Drawing Type | Detail |
| Category | Doors & Windows |
| Additional Screenshots | |
| File Type | dwg |
| Materials | Steel, Wood |
| Measurement Units | Imperial |
| Footprint Area | 1 - 9 m² (10.8 - 96.9 ft²) |
| Building Features | |
| Tags | 60-minute fire rating, door assembly, door hardware, entrance door, fire-rated door, intumescent seals, residential door |








