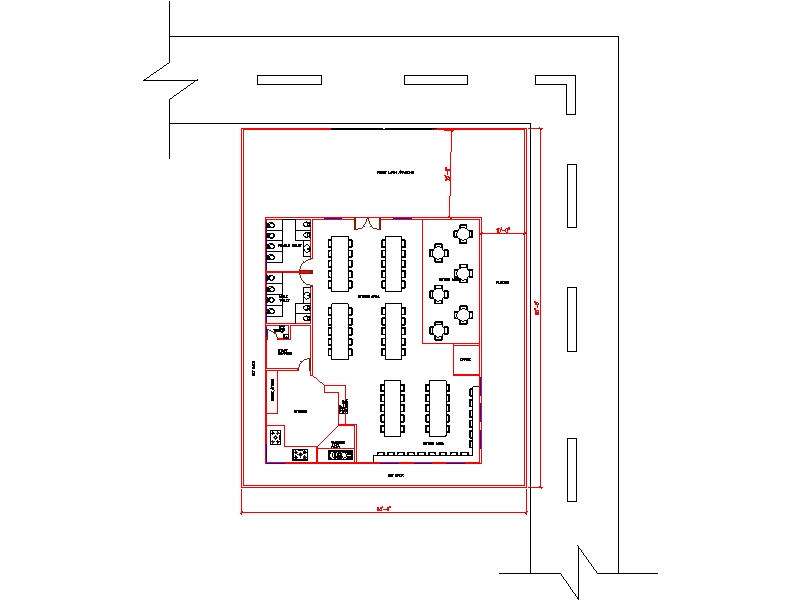65×82 sq. ft Canteen Plan DWG CAD
ADVERTISEMENT

ADVERTISEMENT
65x82sf canteen plan.
all dimension in feet and inch.
| Language | English |
| Drawing Type | Plan |
| Category | Hotel, Restaurants & Recreation |
| Additional Screenshots | |
| File Type | dwg |
| Materials | Other |
| Measurement Units | Metric |
| Footprint Area | |
| Building Features | |
| Tags | 65x82 sf canteen plan |






