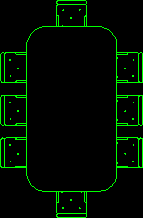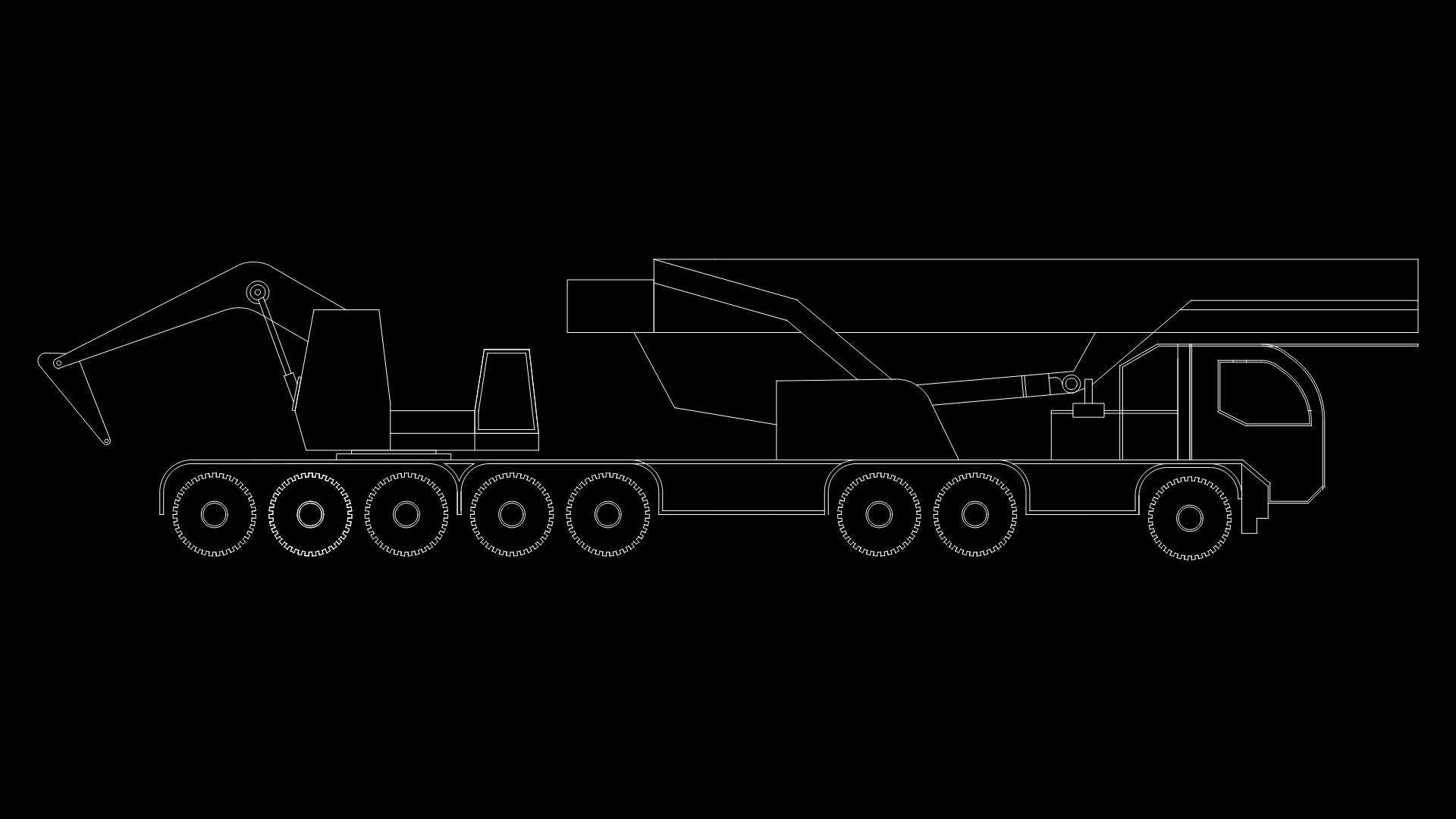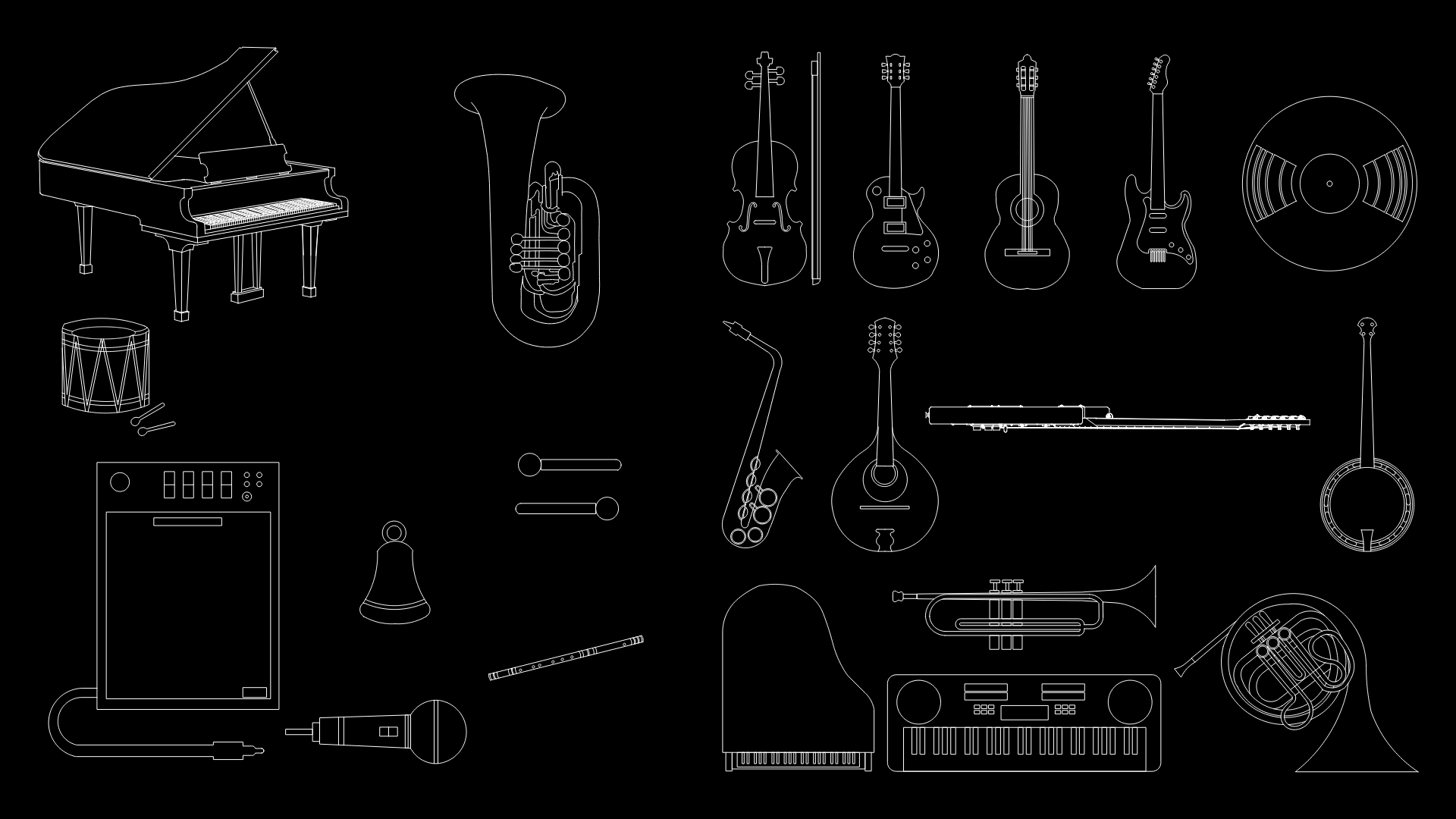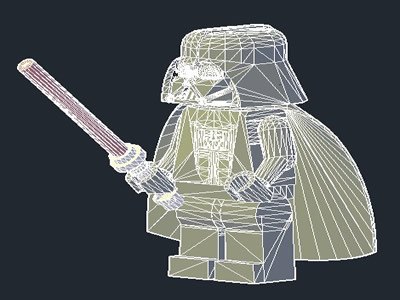Choose Your Desired Option(s)
×ADVERTISEMENT

ADVERTISEMENT
Top view of radius corner rectangular table with 8 chairs shown. This can be used in the cad plans of office meeting rooms, large dining room, bungalows etc.
| Language | English |
| Drawing Type | Block |
| Category | Blocks & Models, Duplex, Furniture, Furniture & Appliances, House, Villa |
| Additional Screenshots | |
| File Type | dwg |
| Materials | Steel, Wood |
| Measurement Units | Metric |
| Footprint Area | 1 - 9 m² (10.8 - 96.9 ft²) |
| Building Features | |
| Tags | autocad, block, chair, chairs, DWG, furniture, table |








