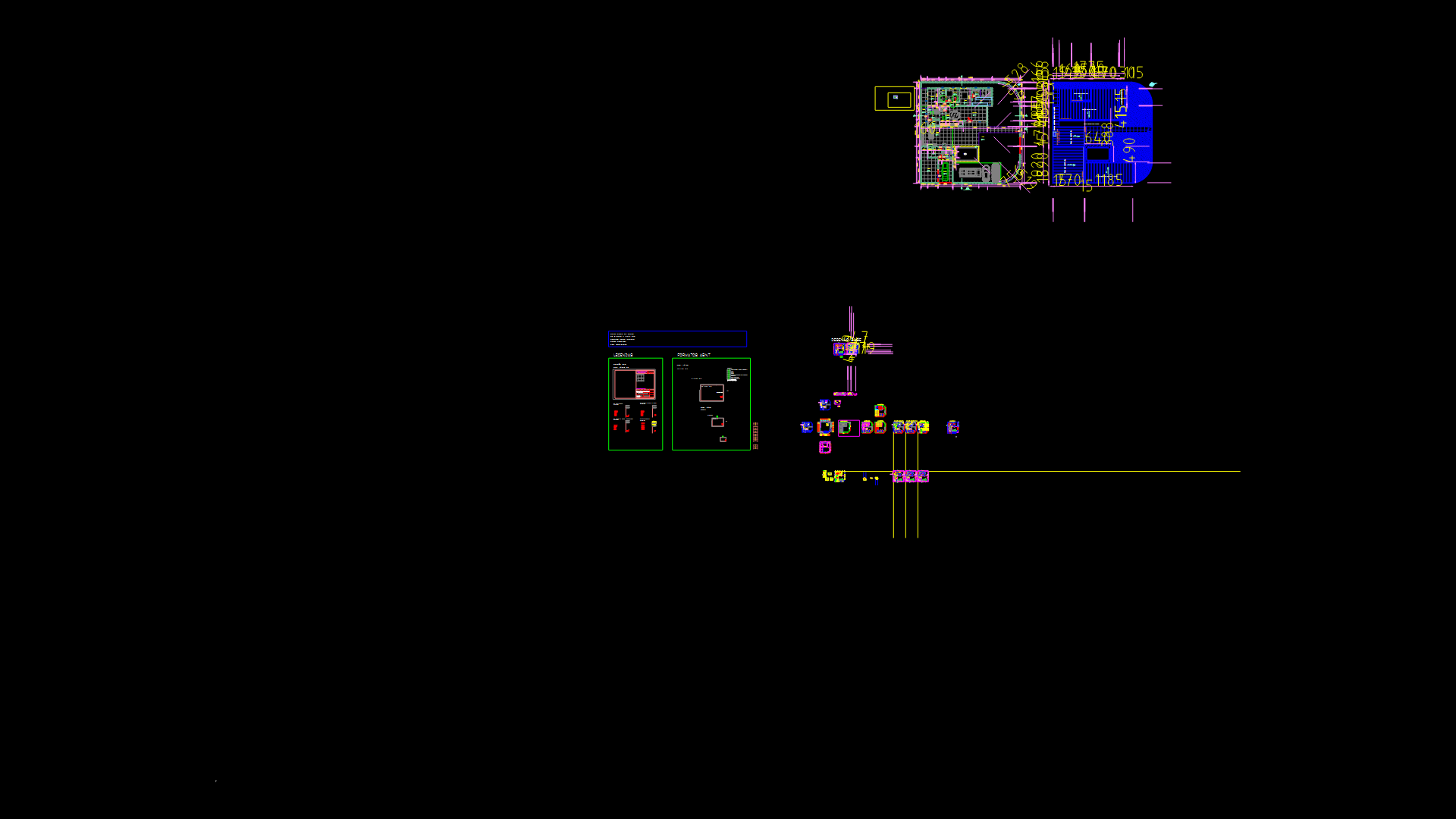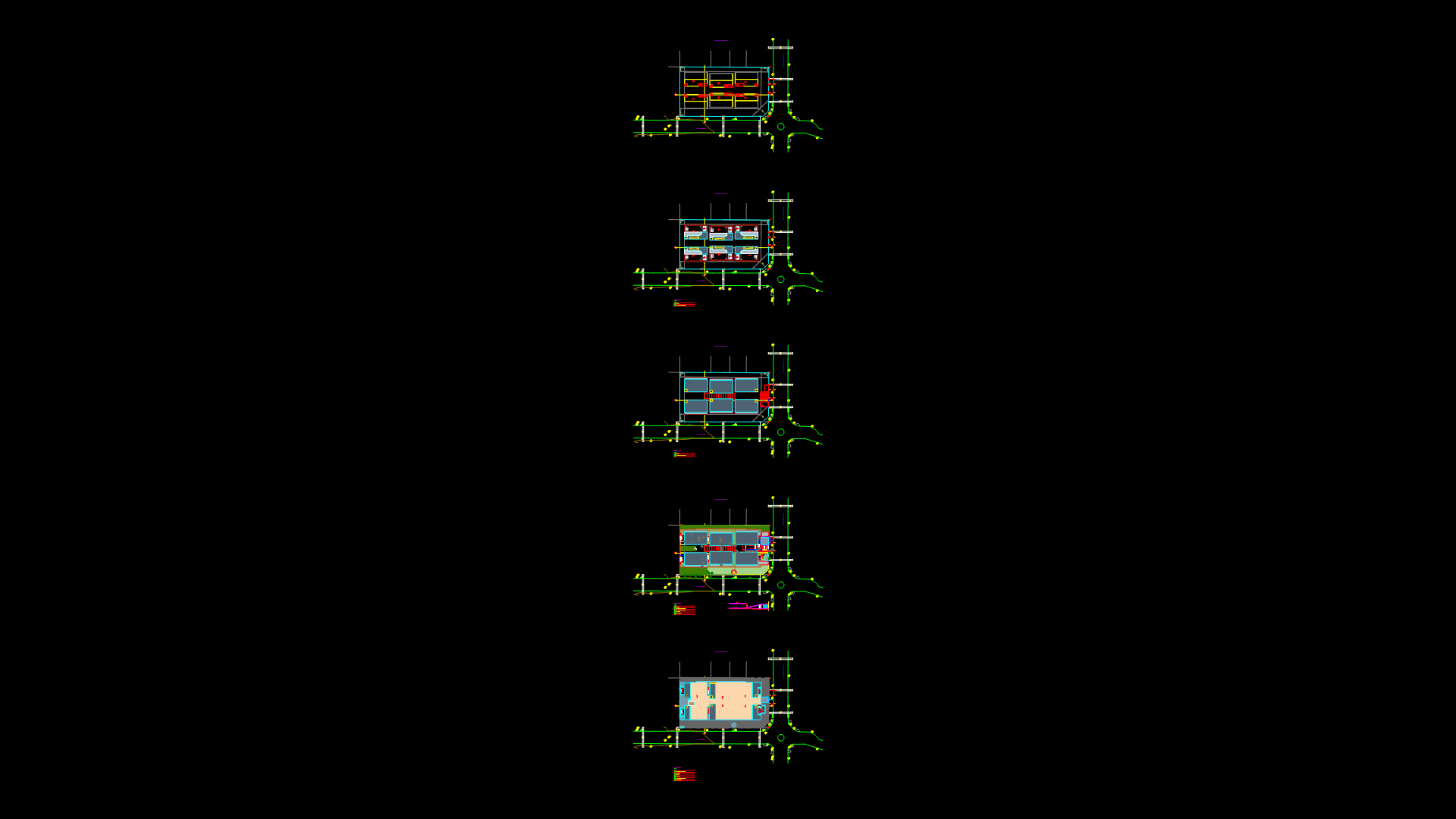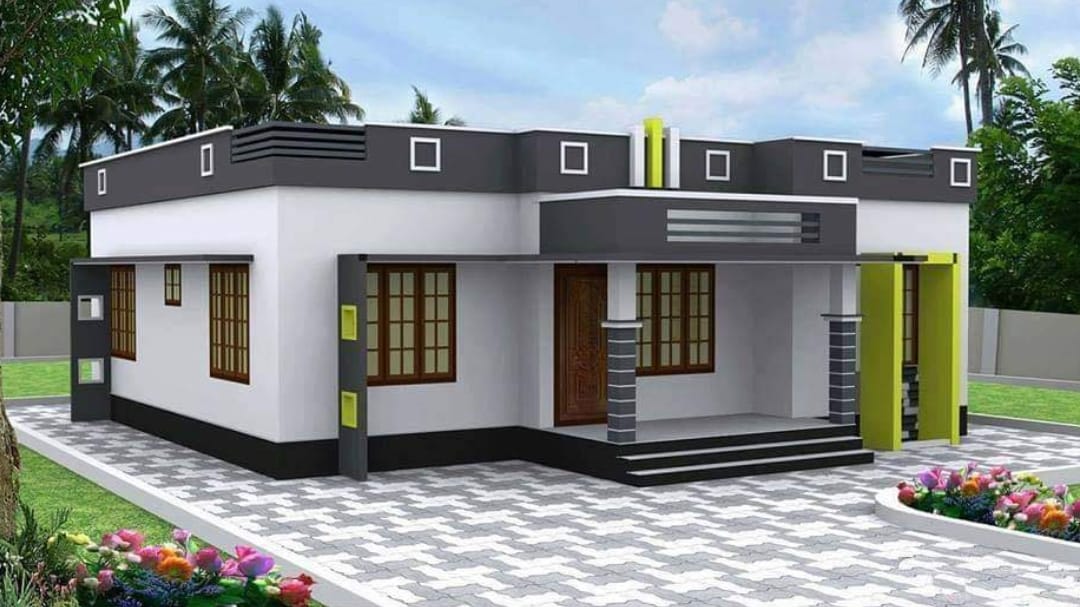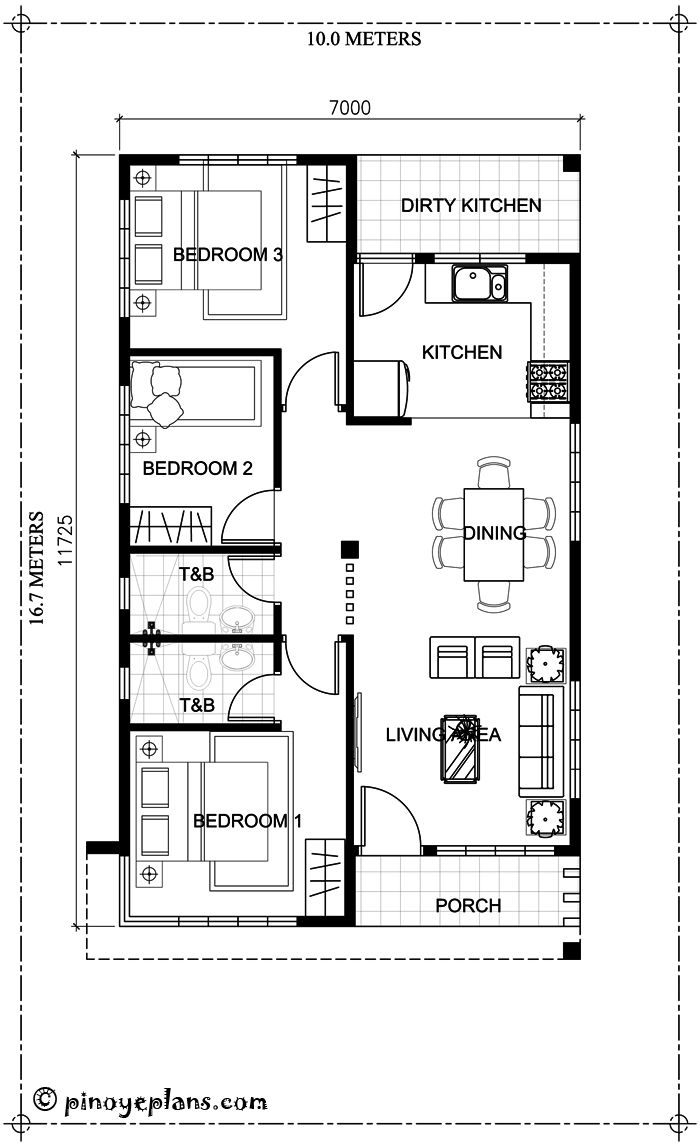Choose Your Desired Option(s)
×ADVERTISEMENT
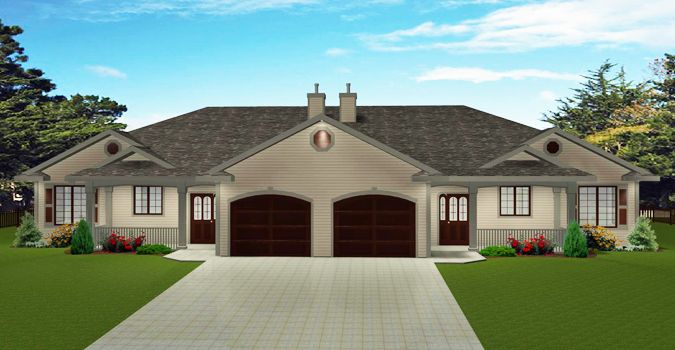
ADVERTISEMENT
This drawing show you plan & Elevation of 948 sqft two residential building plan.
PDF Format
| Language | English |
| Drawing Type | Plan |
| Category | Residential |
| Additional Screenshots | |
| File Type | |
| Materials | Aluminum, Concrete, Glass, Masonry, Moulding, Plastic, Steel, Wood, Other |
| Measurement Units | |
| Footprint Area | |
| Building Features | A/C, Pool, Fireplace, Garage, Deck / Patio, Parking, Garden / Park |
| Tags | Two units Residential building |
ADVERTISEMENT
Download Details
$15.00
Release Information
-
Price:
$15.00
-
Categories:
-
Released:
June 18, 2022
Product Tags
Related Products
Featured Products
LIEBHERR LR 1300 DWG
$50.00
