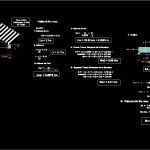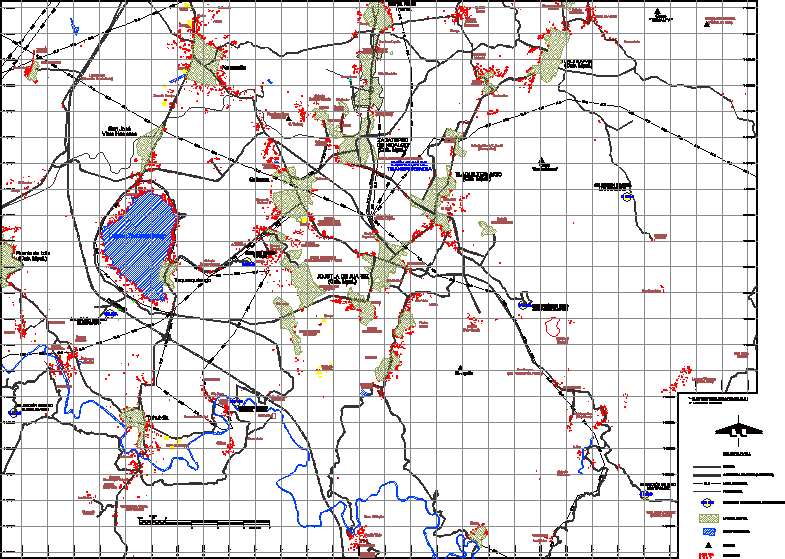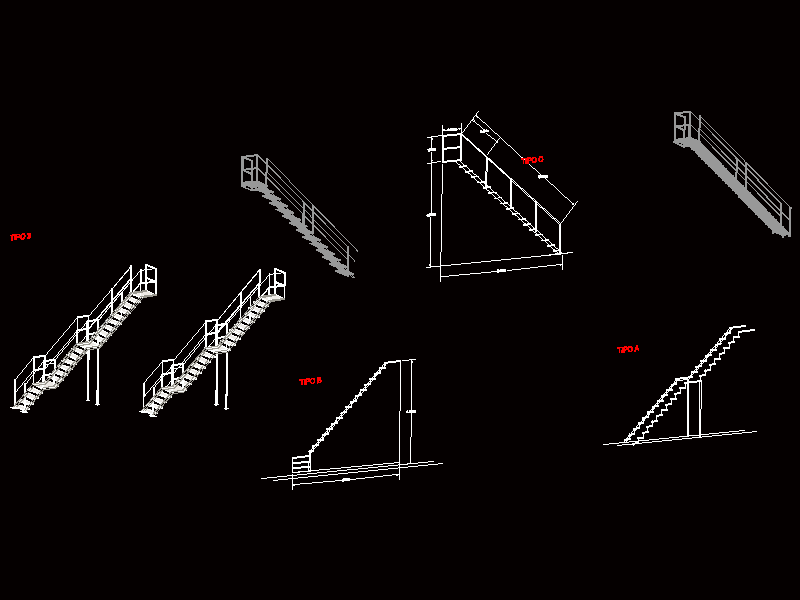A Ladder Time DWG Block for AutoCAD
ADVERTISEMENT

ADVERTISEMENT
TIME CALCULATION OF A LADDER WITH FORMULAS AND GRAPHIC
Drawing labels, details, and other text information extracted from the CAD file (Translated from Spanish):
Ln calculation, Steps, Of stairs, Step: contrapaso:, The max., solution:, Calculation of ln ln, Calculation of cm, Calculation of hm hm hm cm, First leg: staircase gorge, Second section: rest of the stairs, graph, Rb rb tn ra ra tn, Rab, Calculating mu, Mu max.
Raw text data extracted from CAD file:
Drawing labels, details, and other text information extracted from the CAD file (Translated from Spanish):
ln calculation, Steps, Of stairs, step: contrapaso:, the max., solution:, calculation of ln ln, calculation of cm, calculation of hm hm hm cm, first leg: staircase gorge, second section: rest of the staircase, graph, rb rb tn ra ra tn, rab, calculating mu, mu max.
Raw text data extracted from CAD file:
| Language | Spanish |
| Drawing Type | Block |
| Category | Stairways |
| Additional Screenshots |
 |
| File Type | dwg |
| Materials | Other |
| Measurement Units | |
| Footprint Area | |
| Building Features | |
| Tags | autocad, block, calculation, degrau, DWG, échelle, escada, escalier, étape, formulas, graphic, ladder, leiter, staircase, stairway, step, stufen, Time, treppe, treppen |








