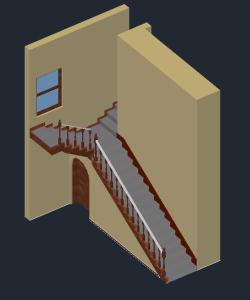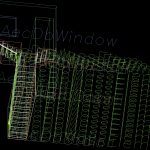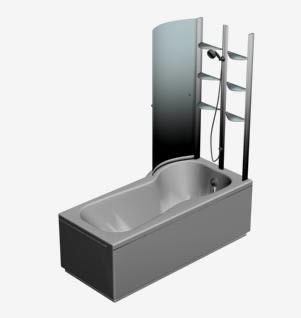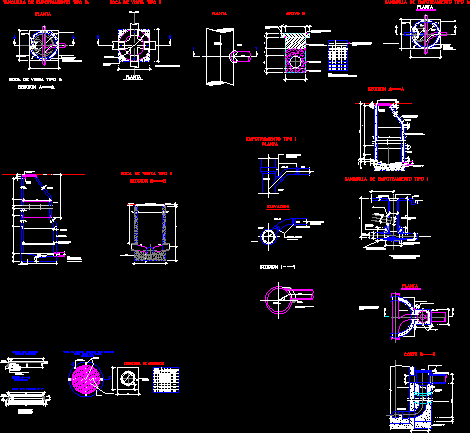A Stair Lift – 3D DWG Model for AutoCAD

3D a staircase located in a monumental /With material areas of Autocad
Drawing labels, details, and other text information extracted from the CAD file (Translated from Spanish):
Room, width, high, ledge, general, National university of cajamarca, Faculty of engineering school a. P. Of civil engineering, course:, architecture, work:, Lifting a ladder, flat:, cut, student:, date:, scale:, archive:, Unc, Flat nª:, Of June, section:, Escalera.dwg, teacher:, M.cs. Arqto.urteaga francisco, Cortegana deyvis., Leon mucio fidel., Indicated, National university of cajamarca, Faculty of engineering school a. P. Of civil engineering, course:, architecture, work:, Lifting a ladder, flat:, Isometry, student:, date:, scale:, archive:, Unc, Flat nª:, Of June, section:, Escalera.dwg, teacher:, M.cs. Arqto.urteaga francisco, Cortegana deyvis., Leon mucio fidel.
Raw text data extracted from CAD file:
| Language | Spanish |
| Drawing Type | Model |
| Category | Stairways |
| Additional Screenshots |
 |
| File Type | dwg |
| Materials | |
| Measurement Units | |
| Footprint Area | |
| Building Features | |
| Tags | 3d, areas, autocad, degrau, DWG, échelle, escada, escalier, étape, isometric, ladder, leiter, lift, located, material, model, monumental, stair, staircase, stairway, step, stufen, treppe, treppen |








