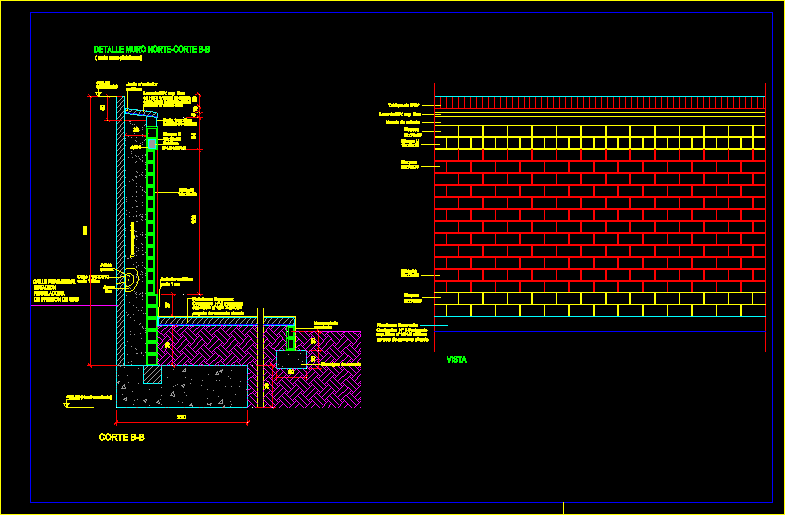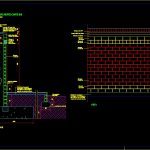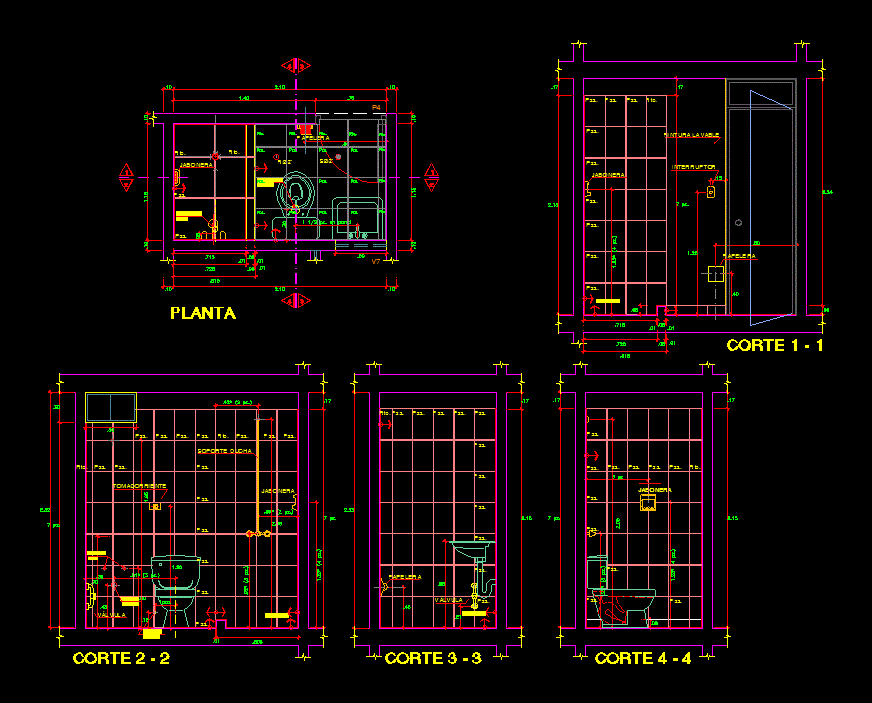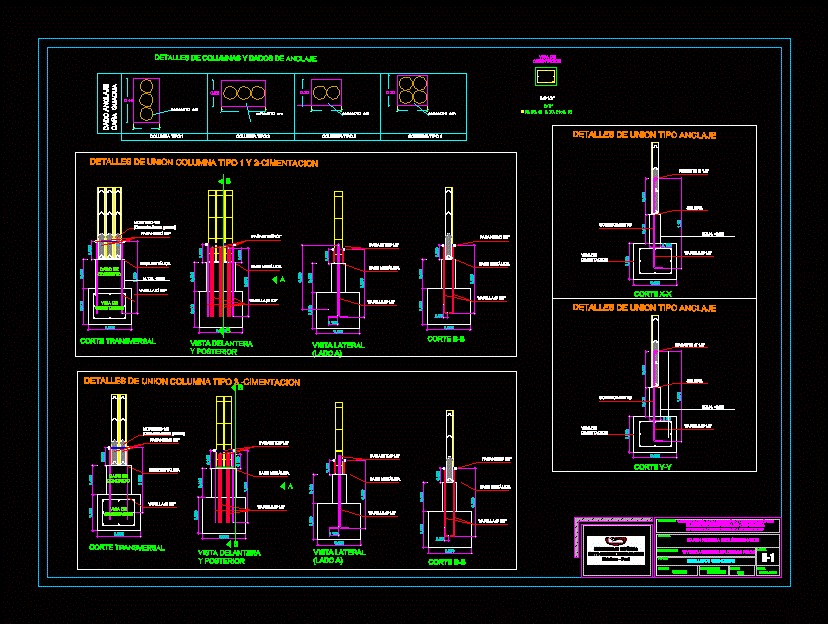Abutment Wall – Details DWG Detail for AutoCAD

Abutment Wall – Details
Drawing labels, details, and other text information extracted from the CAD file (Translated from Spanish):
municipality of rosario, solution sanit infrastructure works, the flowers improvements, archive:, flat number int:, rotulo.dwg, granate, rev, date:, granate, scale:, designer:, sector, approved:, sewage drains, nº obra s.p.v., Habitat, flat no. s.p.v., flat, solution sanit infrastructure works, rosary beads, settlement recovery program, work, Autarchic entity of the municipality of Rosario, public housing service, blocks, cut, Stage platform:, revoked, masonry, block, compacted earth, stirrups, smoothed cement folder, sand, gross, sand, pvc pipe, each, perimeter street, gas pressure, regulatory, station, fine, seat mix, buñona, sealing joint, asphalt, subfloor hº fratasado, rubble concrete, joint cm, asphalt sealer, view, blocks, partition of hºaº, seat mix, blocks, slab of h’a ‘esp., block, blocks, blocks, subfloor hº fratasado, smoothed cement folder, Stage platform:, cut, detail wall, every as, mesh sealer, in sawed board, slab of h’a ‘esp.
Raw text data extracted from CAD file:
| Language | Spanish |
| Drawing Type | Detail |
| Category | Construction Details & Systems |
| Additional Screenshots |
 |
| File Type | dwg |
| Materials | Concrete, Masonry |
| Measurement Units | |
| Footprint Area | |
| Building Features | |
| Tags | abutment, autocad, block, brick walls, constructive details, DETAIL, details, DWG, mur de briques, panel, parede de tijolos, partition wall, wall, ziegelmauer |








