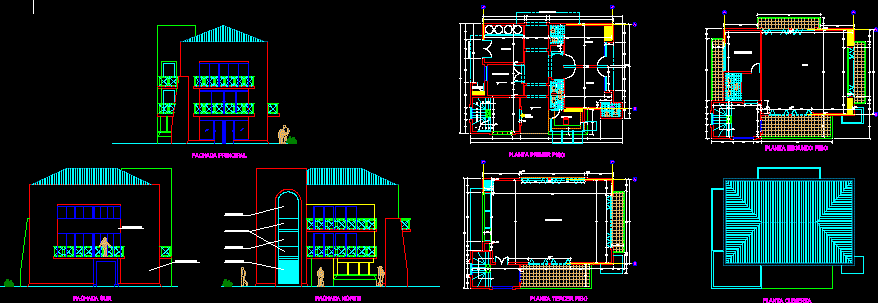Academy Of Bio-Energetic Studies–Yoga, Pilates, Alt Therapies DWG Block for AutoCAD
ADVERTISEMENT

ADVERTISEMENT
Scale 1:500. With rooms Pilates Yoga, Bio-dance, and spaces for tai chi and chi kung. In addition to an area of alternative therapies.
Drawing labels, details, and other text information extracted from the CAD file (Translated from Spanish):
barefoot room, taichi, chikung, kitchen, dairy bar, living room teachers, administration, main hall, warehouse, access, projection line, women showers, men showers, kinesiologist, secretary
Raw text data extracted from CAD file:
| Language | Spanish |
| Drawing Type | Block |
| Category | Schools |
| Additional Screenshots |
 |
| File Type | dwg |
| Materials | Other |
| Measurement Units | Metric |
| Footprint Area | |
| Building Features | |
| Tags | academy, autocad, block, College, DWG, library, recreation, rooms, scale, school, spaces, university |








