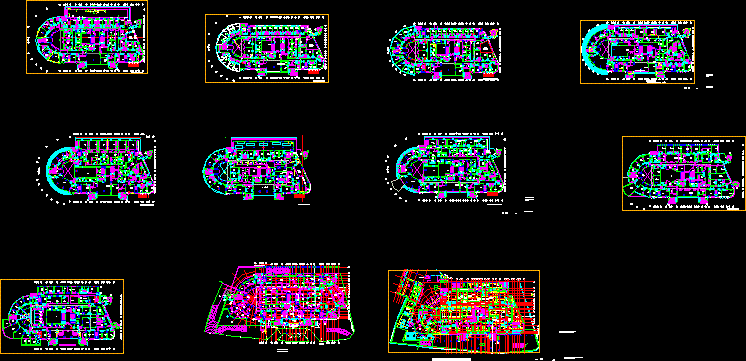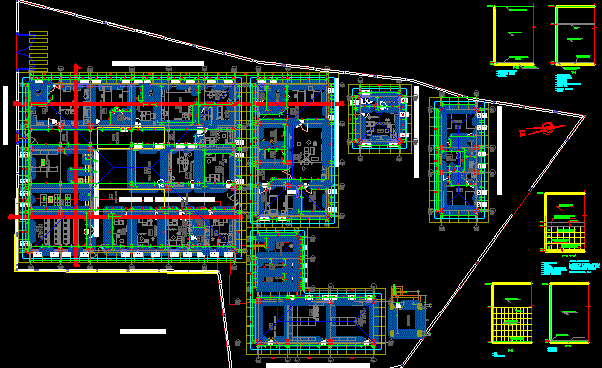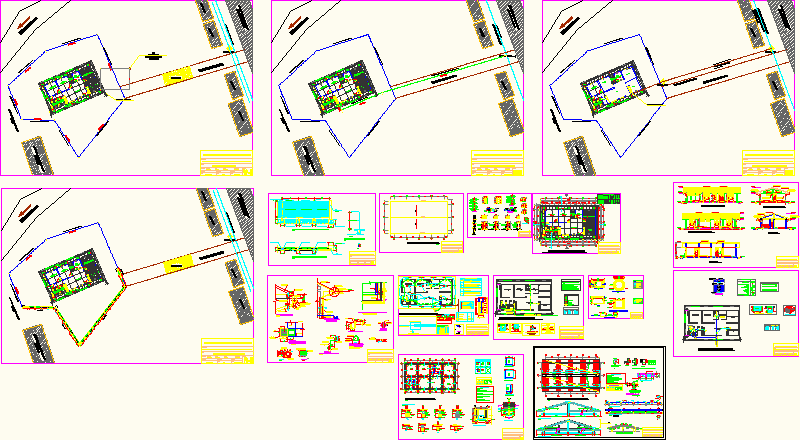Academy Of Cardiac Surgeries 2000 DWG Block for AutoCAD

ACADEMY OF CARDIAC SURGERIES 2000
Drawing labels, details, and other text information extracted from the CAD file:
sdldkhv, ymin, yvtm hsjrfhg, srt lugr, tvhy hgy__bdhj, j:ddt, ysdg :gd, lh:dkhj, l:jf, :ivfhu, yvtm, , plhlhj, jyddv lbfs, uhlbj, l’fo, hlk, plhlhj, jyddv lbfs ,, uhlgdk hgl’fo, execution document, controlled document, final, rev., date, amendment, ver. final, document stamp, dr. amr el gohary, main building, architectural coordination approval signature, for execution, checked, approved, eng.hazem sultan, ain shams university, checked:, dr amr elgohary, approved:, client:, designed:, scale:, date:, drawn:, university group representative, prof dr morad abdelkader, architectural, drawings no.:, yes, drg no:, title:, description, medical systems works:, general contractor, prof dr mohammed basyouni, thearabcontractors, owner’s approval signature, arch. drafting, dr.amr el gohary, dr.samir sadek, supervisor, revision, drawing no., drawing scale, name of drawing, quality assurance, drawing, group ref., quality control pass, academy of cardiac surgeries, project, detailed information, drawing description, dr. samir sadek hosny, prof dr kamal said, civil works:, dr. amr elgohary, project team, coordinated drawings, dr mohammed elhosseiny elnadi, sanitary systems works:, prof dr mohammed abdelal, mechanical systems works:, electrical systems works:, dr maged negm, references, works coordinator, quality code:, date, issue, lav,u hsj:lhg , j’,dv, hlum udk als, architectural working drawings, architectural consultant :, dr. samir sadek, uhlgdk, l,jd, vcdm, ebm, lwgd, :kjv,g, ysdg, l:jf hgwpm, vwdt apk, plhl, lk’rm, dirty area, preparation area, trolley wash area, washing area, breakfast area, fish, freezing room, bakery, freezing, trolley parking, area, staff restaurant, hot kitchen, diet cooking line, make up area, washing area, flat ironing, mangar, laundry, dirty side, store, sorting, clean side, chemical, drying, ironing, l.c., ybdmfohv, ldsvhj, room, vegetable, eighth floor, guf h’thg, l.c, jlvdq, h,tds, h’thg, vhg, ‘fdf, k,fjd, hsjublhj, pqhkhj, ulgdhj, vqhum, lulg, lulg jpgdg, scrub, jpqdv, bpu, ‘fdf lrdl, llvqdk, ‘fdfhj, h’fhu, hsjvhpm, h’f__hu, llvqhj, hsjvhpm, lulg jurdl, parking, trolley, hthrm, hsjrfhg, vuhdm, ‘fdf k,fjd, changing cabins, septic, reception, ups room, jpqdv lvqd, hsjvhpm llvqhj, hsuht, jv,gd, l:jf hsjrfhg, jrhvdv, htbl, jyddv, second floor, machine room, hrhlm, yvtm, hlh, lr’udm, l:hjf, , :kjv,g, hjlhuhj, s:vjhvdm, hvadt, lbfs, jydv, jpldq, , :ivfhu, jdhv otdt, store, clean, storge, record, dirty area, trolly room, disinfection bed, jurdl, clean area, sterile area, plasma, sterile store, laser, haum, gamma, prk, test, stress, lab, hot, e.t.o, third floor, vuhdm, hsjvhpm llvqhj, hsjvhpm h’fhu, power, fourth floor, suite, linen, garden, control, roof, fifth floor, ‘vt vfh’, jlvdq, sixth floor, services, operations, education, with raised floors, labs, cath, existing piles, tvhy pvm hgj:ddt, section, elevation, fb’ s,vkhh, :htjdvdh, ybdhj, jsdg, ohvdm, tjphj ji,dm, , jsdg, lpg, donation, doner waiting, blood store, exam lab., az,k ‘bf, jgdt,k, uhlg, skjvhg, hgshum, ltj,p, udkhj, vsl hgrgf, lhgdm,rhk,kdm, az,k, :htjdvdh ‘gfm, hglpvrm, tvhy, f,hfm, lay out, lfkd hgrsh’v, hglfkd hgvzdsd, vip, su ite, seventh floor, ground floor, idzm, jvhs, huqhu, hsjbl, pharmacology, ‘hgfhj, physiology, anatomy, sbj, s:vjhvdm, microscope, electronic, jsgdl, pathology, histopathology, ‘bf, tvhy hgjogw, lk hgkthdhj, k,fhjd, immunology, heamatology, biochemistry, hkhfdf, micro, mezzanine floor, rhum sdldkhv, jvlm, first floor, hghlum, hldk, ,:dg, az,k hgfdzm, az,k hg’bf, hldk hgl:jfm, lulg :lfd,jv, l:jf vzds hgpvs, hgp___shfhj, az,k rhk,kdm, az,k idzm, lgthj
Raw text data extracted from CAD file:
| Language | English |
| Drawing Type | Block |
| Category | Hospital & Health Centres |
| Additional Screenshots |
 |
| File Type | dwg |
| Materials | Glass, Steel, Other |
| Measurement Units | Metric |
| Footprint Area | |
| Building Features | Garden / Park, Parking |
| Tags | academy, autocad, block, CLINIC, DWG, health, health center, Hospital, medical center |








