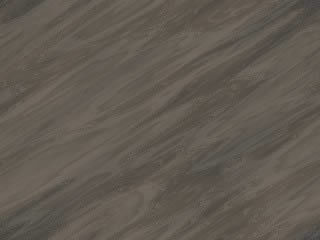Acapulco Field Topographic Map – Mexico DWG Block for AutoCAD
ADVERTISEMENT

ADVERTISEMENT
Field survey in the community of Acapulco – Mexico State
Drawing labels, details, and other text information extracted from the CAD file (Translated from Spanish):
surface :, arch fco alejandro jarquín ortega, location, mr. owner, property :, location :, project :, project_x, architectural, plan, esc., ban, ceiling, floors, walls, up, down, north, access, border milpa, towards the village head, dirt road, sketch of location:, dimensions: meters, location: communal land san pedro profa. amalia morals section land of labor mpio. san pedro atlapulco, made: unam university extension, owner: san pedro atlapulco community. corn rabbits cooperative, pedestrian access, vehicular access, gap
Raw text data extracted from CAD file:
| Language | Spanish |
| Drawing Type | Block |
| Category | Handbooks & Manuals |
| Additional Screenshots |
 |
| File Type | dwg |
| Materials | Other |
| Measurement Units | Metric |
| Footprint Area | |
| Building Features | |
| Tags | autocad, block, community, DWG, field, map, mexico, state, survey, topographic |








