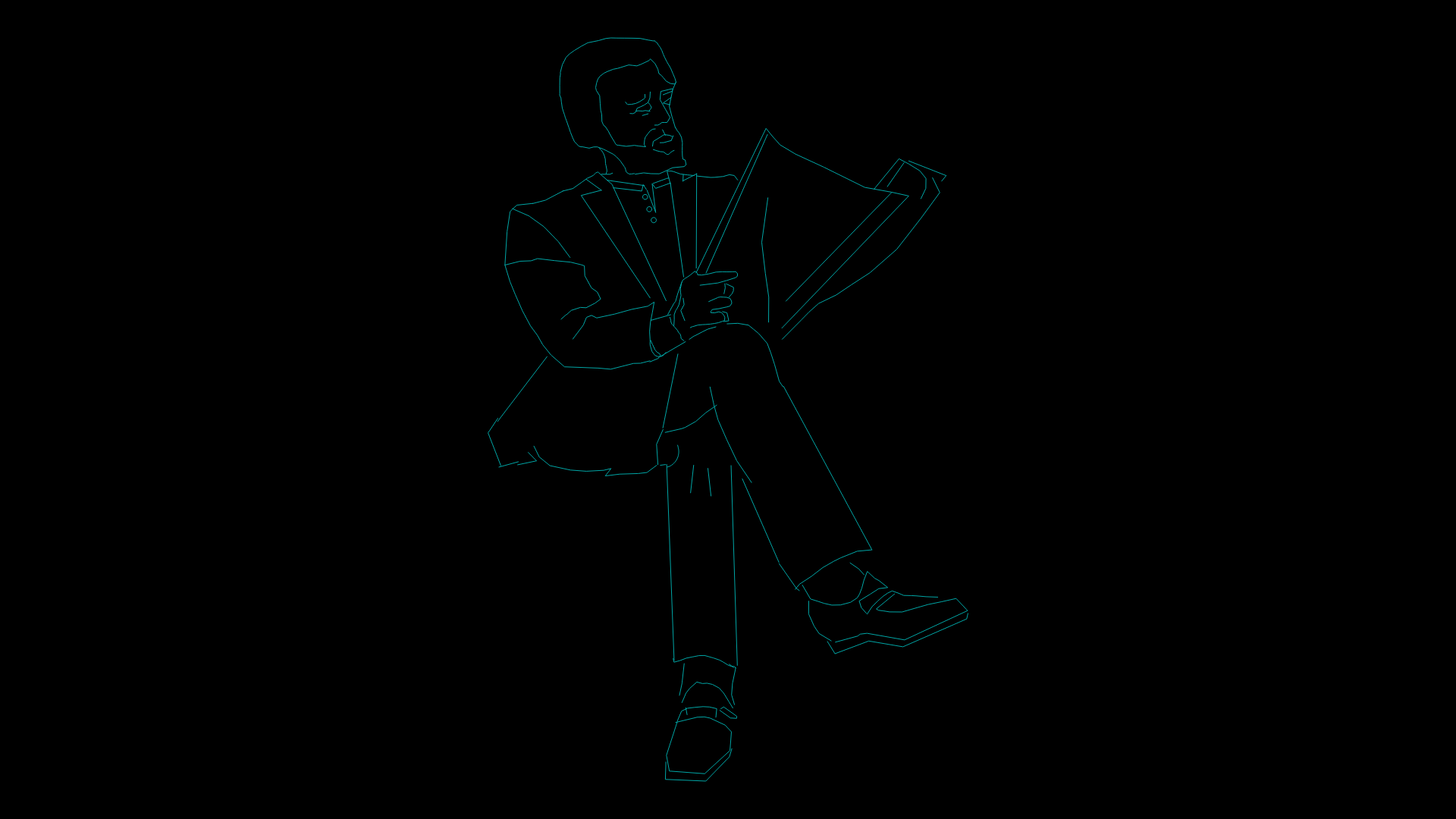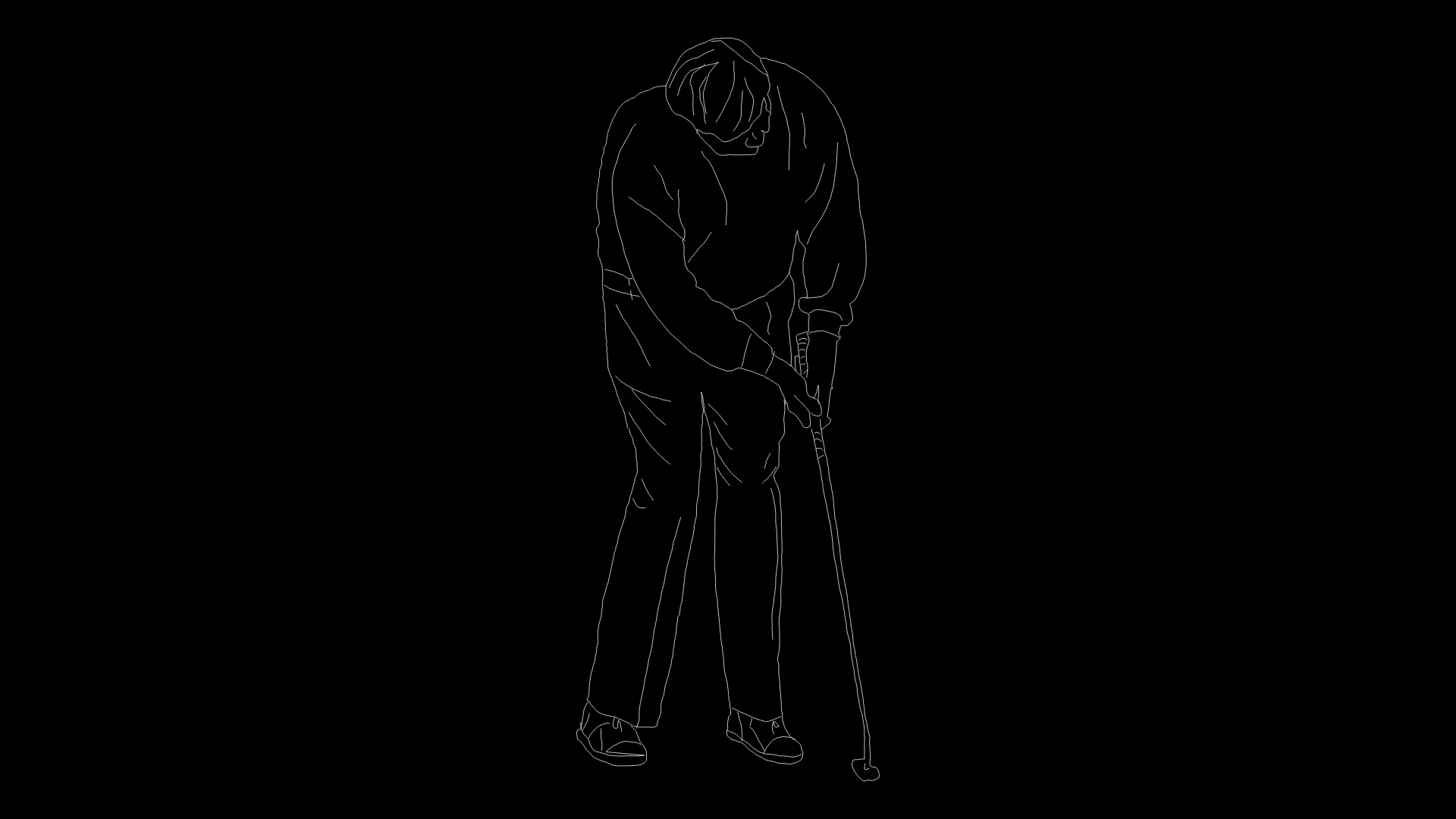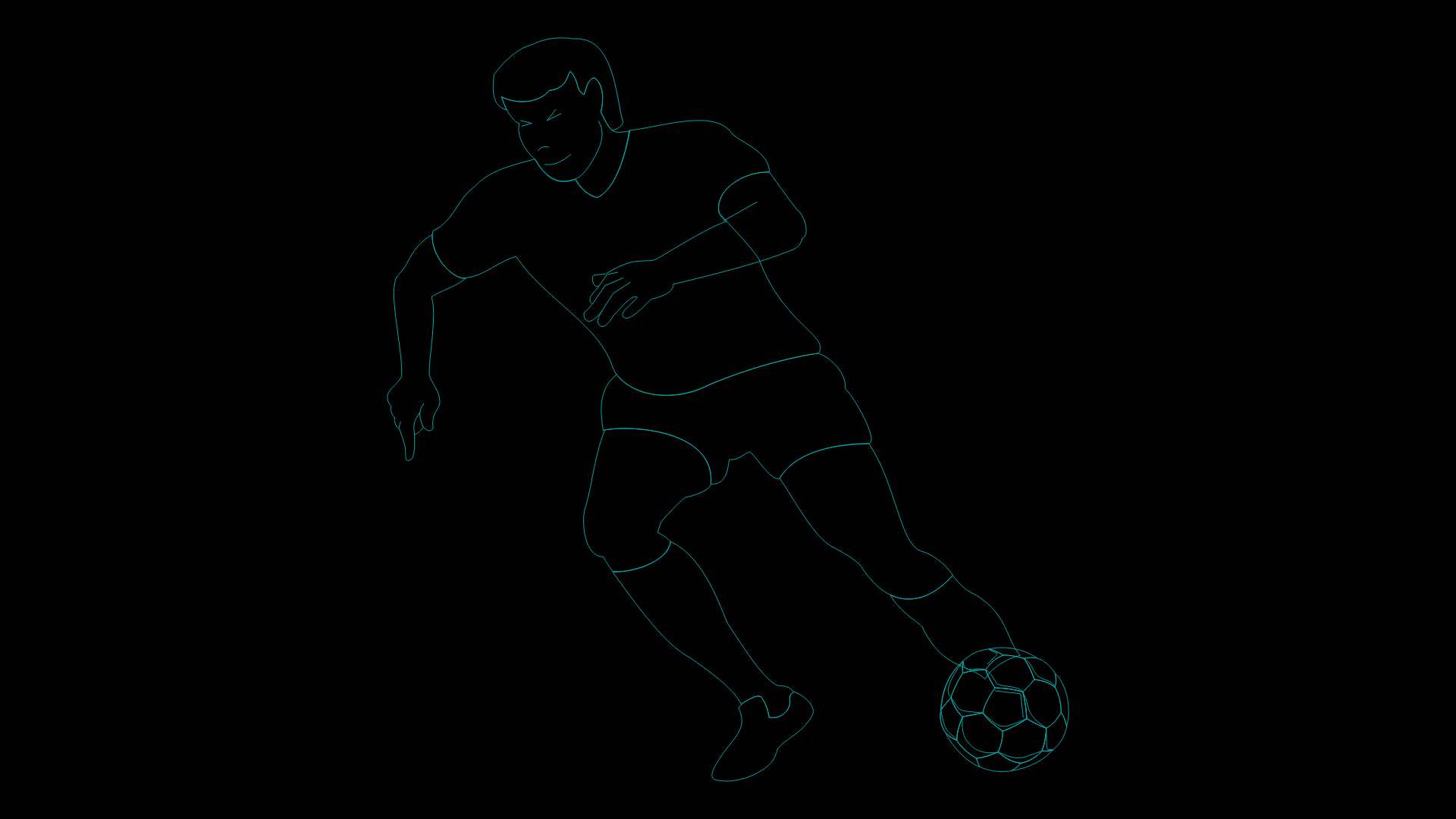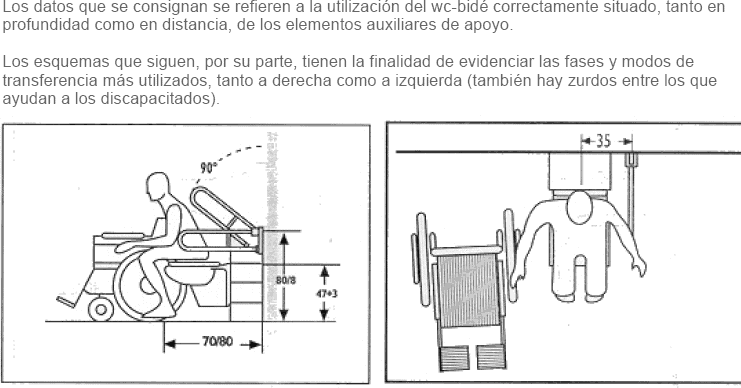Access Bars For Disabilitie Peoples DWG Block for AutoCAD
ADVERTISEMENT

ADVERTISEMENT
Access bars for people with Physical deficiencies
Drawing labels, details, and other text information extracted from the CAD file (Translated from Portuguese):
date, scale, this sheet integrates the hiae standards book, can not be copied or disclosed to third parties, without authorization of the hiae technical file, date, modification, rev. detail, archives architecture, ntpp, detail sanitary fittings def. side bar, right, model, angular support bar, grab bar, siphon protector, modular handrail, box bench, box bar, articulated bar, without paper, with paper, surface with irregular finish
Raw text data extracted from CAD file:
| Language | Portuguese |
| Drawing Type | Block |
| Category | People |
| Additional Screenshots |
 |
| File Type | dwg |
| Materials | Other |
| Measurement Units | Metric |
| Footprint Area | |
| Building Features | |
| Tags | access, autocad, bars, Behinderten, block, disabilities, DWG, forme, handicapées, handicapés, handicapped, l'accès, la plate, people, peoples, physical, plataforma de acesso, platform, Plattform, ramp, rampa, Rampe, stairs, Zugang |








