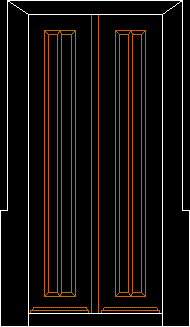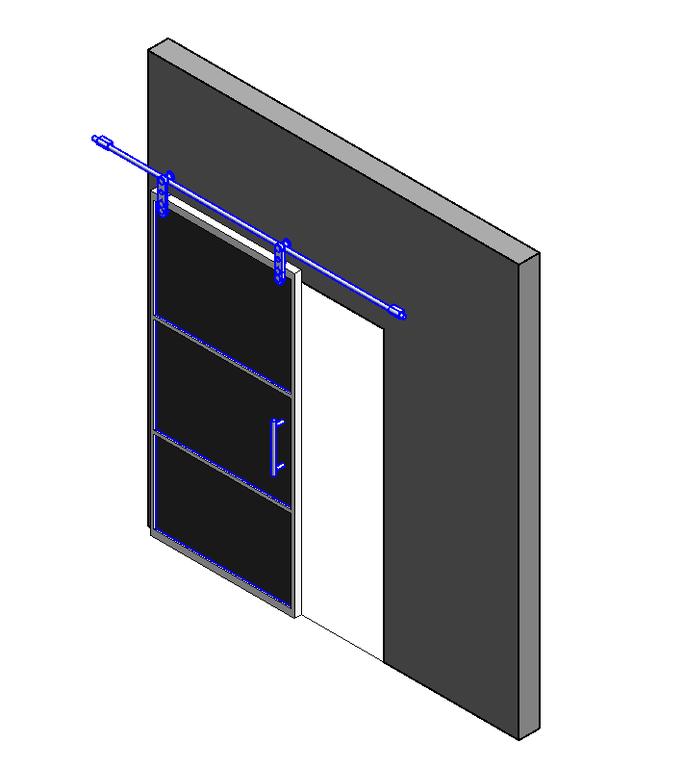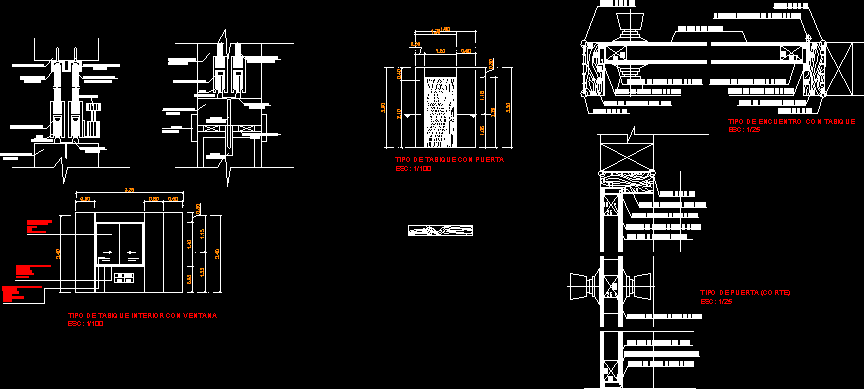Access Bars DWG Detail for AutoCAD
ADVERTISEMENT
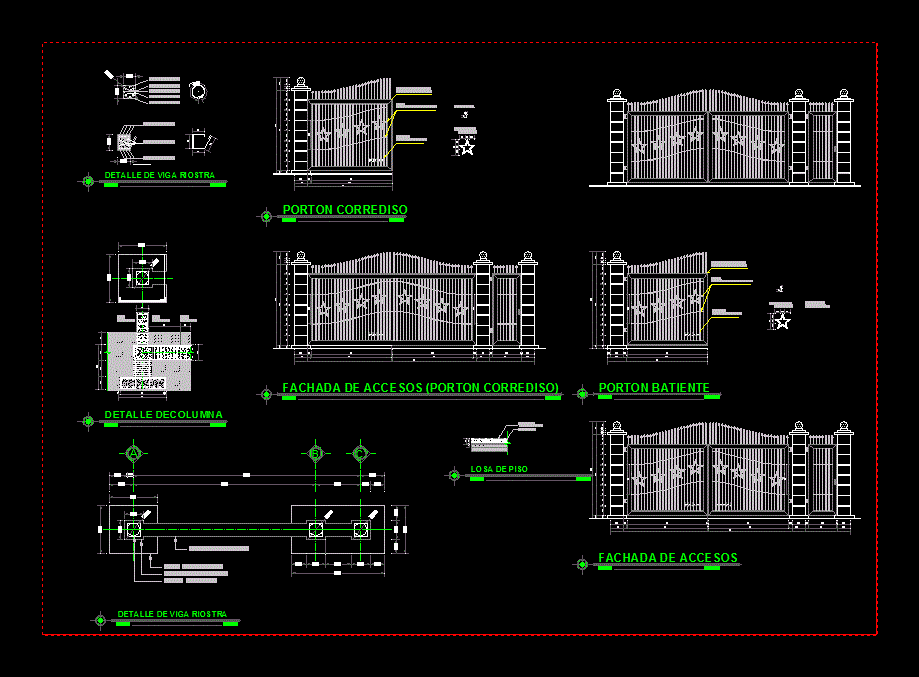
ADVERTISEMENT
FRONT AND DETAILS OF INFRASTRUCTURE ACCESS GATE METAL
Drawing labels, details, and other text information extracted from the CAD file (Translated from Spanish):
swing door, ladder, structural tube conduven., plate., smooth bar., access facade, sliding gate, detail beam girder, floor slab, stone cut, in both directions, detail decolumna, jesus gamboa, owner: plant bounded and furnished, date:, primal facade, architectural design:, indicated, work :, contains :, scale :, cod. cat., technical responsibility :, drawing :, lamina no., project of, jesus josé gamboa
Raw text data extracted from CAD file:
| Language | Spanish |
| Drawing Type | Detail |
| Category | Doors & Windows |
| Additional Screenshots |
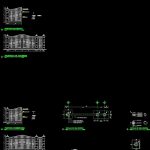 |
| File Type | dwg |
| Materials | Other |
| Measurement Units | Metric |
| Footprint Area | |
| Building Features | |
| Tags | access, autocad, bars, DETAIL, details, DWG, front, gate, grating, infrastructure, metal |



