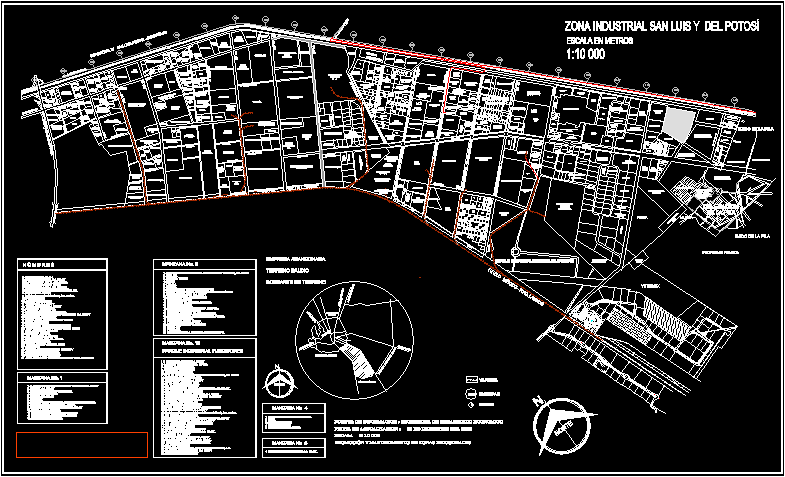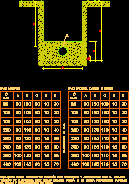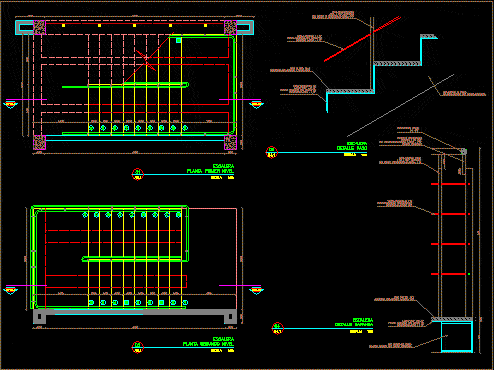Access Ladder DWG Block for AutoCAD
ADVERTISEMENT
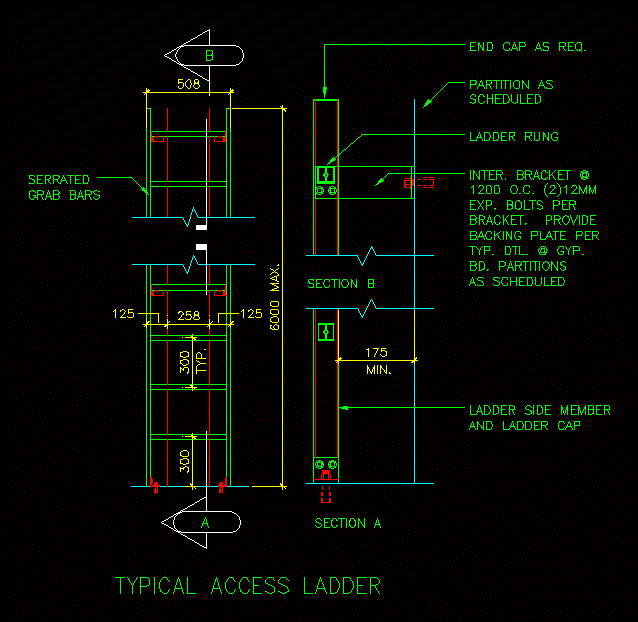
ADVERTISEMENT
Vertical access steel ladder
Drawing labels, details, and other text information extracted from the CAD file:
title, max., max., ladder side member, and ladder cap, section, end cap as req., ladder rung, partition as, scheduled, inter. bracket, o.c., exp. bolts per, min., max., typ., grab bars, serrated, typ. dtl. gyp., backing plate per, bracket. provide, as scheduled, bd. partitions, typical access ladder
Raw text data extracted from CAD file:
| Language | English |
| Drawing Type | Block |
| Category | Stairways |
| Additional Screenshots |
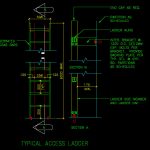  |
| File Type | dwg |
| Materials | Steel |
| Measurement Units | |
| Footprint Area | |
| Building Features | |
| Tags | access, autocad, block, degrau, DWG, échelle, escada, escalier, étape, ladder, leiter, staircase, stairway, steel, step, stufen, treppe, treppen, vertical |



