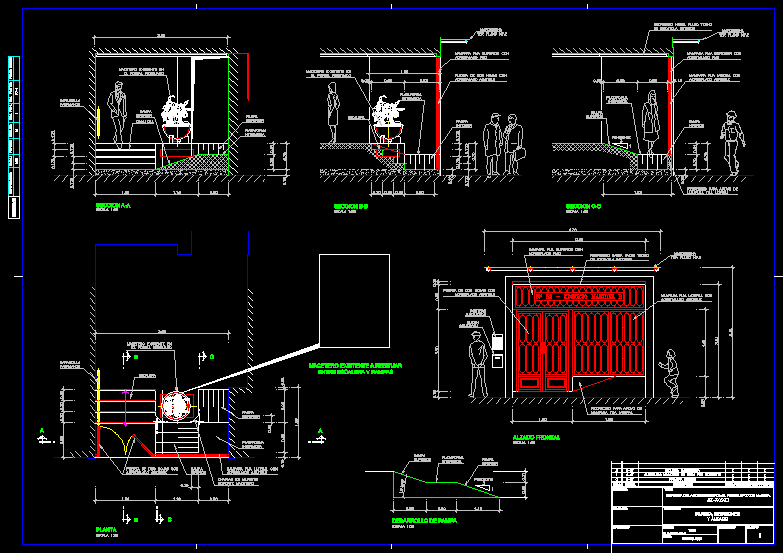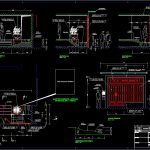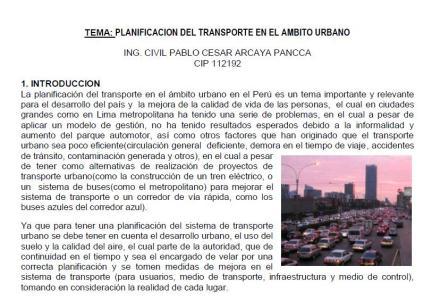Access Project DWG Full Project for AutoCAD

Access Project – Details – Stair – Ramp
Drawing labels, details, and other text information extracted from the CAD file (Translated from Spanish):
date of issue, format, scale, department, revision, nom. fich., esc. plotter, slope, plant, sections, and elevation, date, scales, designation, title, access reform portal entry no. xx de la avda., first edition, rev., description, revised, drawn, approved, lower ramp, ramp upper, intermediate platform, two-leaf door with hinged glass, fixed side window with hinged glazing, staircase, floor, handrail, automatic doorman, front elevation, fixed top window with fixed glazing, recessed to support the fixed side wall, recessed to false interior plaster ceiling, existing flowerpot in the portal, aa section, bb section, cc section, ramp development, replaced work plant by existing, commercial mailbox, existing flowerpot to be resisted between stairs and ramps, marquee, including marquee, Chaflan in walls support stand
Raw text data extracted from CAD file:
| Language | Spanish |
| Drawing Type | Full Project |
| Category | Doors & Windows |
| Additional Screenshots |
 |
| File Type | dwg |
| Materials | Glass, Other |
| Measurement Units | Metric |
| Footprint Area | |
| Building Features | |
| Tags | abrigo, access, acesso, autocad, details, DWG, full, hut, l'accès, la sécurité, obdach, ogement, Project, ramp, safety, security, shelter, sicherheit, stair, vigilancia, Zugang |








