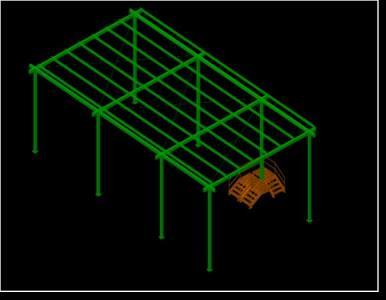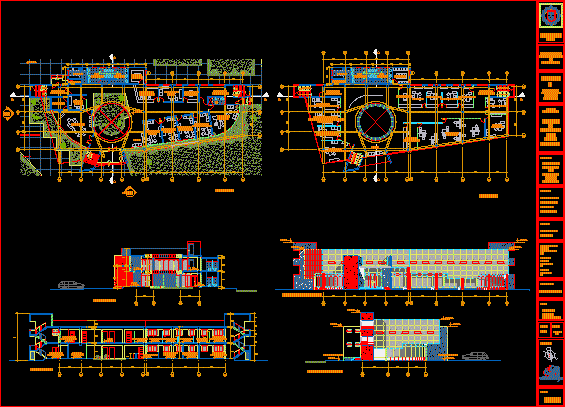Access Ramp DWG Plan for AutoCAD
ADVERTISEMENT

ADVERTISEMENT
Architectural plan and details of ramp access to treatment plant in floodplain; also has details
Drawing labels, details, and other text information extracted from the CAD file (Translated from Spanish):
loading chamber, treatment plant, stiffener detail, section yy, car head bolt, xx section, stage, ramp plant, stiffener, ramp access plant input booth, treatment plant, chemicals, input booth , access ramp, booth column, railing floor, treatment, railing detail, all equipment and materials to be supplied as part of the contract, must be new and top quality., note: clamp, cut aa, ramp, treatment plant sidewalk
Raw text data extracted from CAD file:
| Language | Spanish |
| Drawing Type | Plan |
| Category | Doors & Windows |
| Additional Screenshots |
 |
| File Type | dwg |
| Materials | Other |
| Measurement Units | Metric |
| Footprint Area | |
| Building Features | |
| Tags | abrigo, access, acesso, architectural, autocad, bridge, details, DWG, flood, hut, l'accès, la sécurité, obdach, ogement, plan, plant, ramp, safety, security, shelter, sicherheit, sidewalk, treatment, vigilancia, Zugang |








