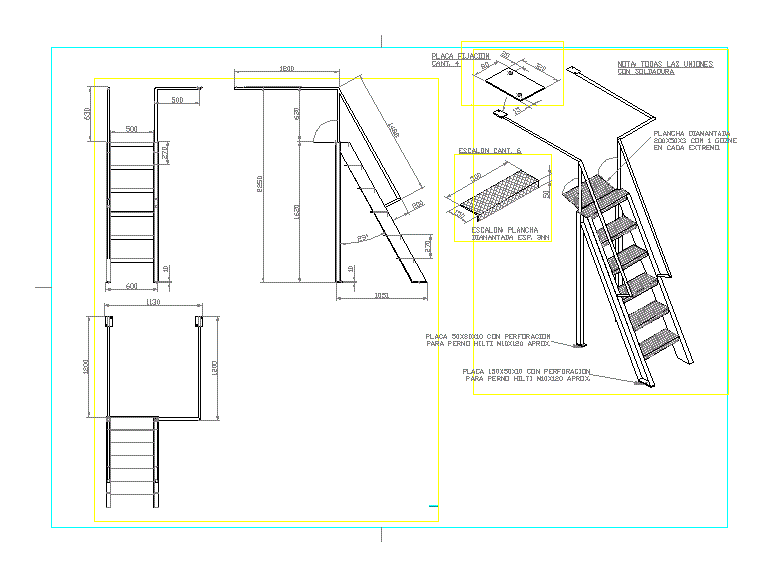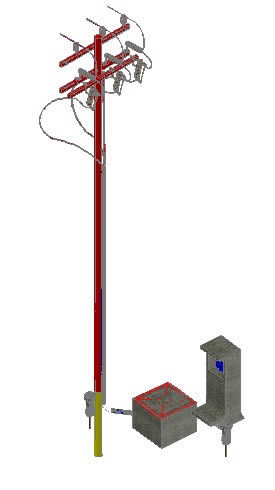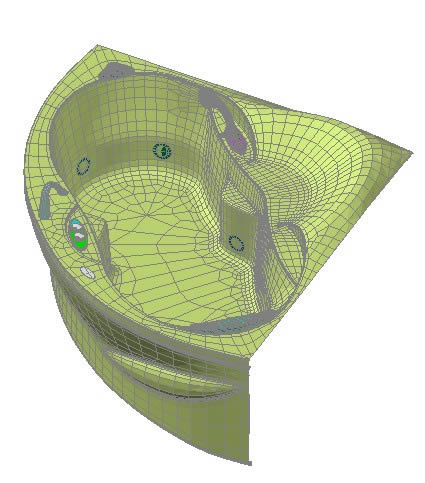Access Scale DWG Block for AutoCAD

Scale x access machine designed in iron overlooks measures selection Profiles and isometric.
Drawing labels, details, and other text information extracted from the CAD file (Translated from Galician):
V. hurt a., engineering area, flat, approved, rev., project, dib., date, Esc., british american tobacco chile, engineering area, flat, approved, rev., project, dib., date, Esc., british american tobacco chile, engineering area, flat, approved, rev., project, dib., date, Esc., british american tobacco chile, engineering area, flat, approved, rev., project, dib., date, Esc., british american tobacco chile, engineering area, flat, approved, rev., project, dib., date, Esc., british american tobacco chile, engineering area, flat, approved, rev., project, dib., date, Esc., british american tobacco chile, V. hurt a., o. zuzulich p., h.von borries, engineering area, flat, approved, rev., project, dib., date, Esc., british american tobacco chile, escalator: diamond plate esp., plate with perforation for bolt bolt approx., plate with perforation for bolt bolt approx., note: all the joints with welding, diamond plate with hinges on each end., fixing plate cant., staggered singing
Raw text data extracted from CAD file:
| Language | N/A |
| Drawing Type | Block |
| Category | Stairways |
| Additional Screenshots |
 |
| File Type | dwg |
| Materials | |
| Measurement Units | |
| Footprint Area | |
| Building Features | Escalator |
| Tags | access, autocad, block, degrau, designed, DWG, échelle, escada, escalier, étape, iron, isometric, ladder, leiter, machine, Measures, profiles, scale, selection, staircase, stairway, step, stufen, treppe, treppen |








