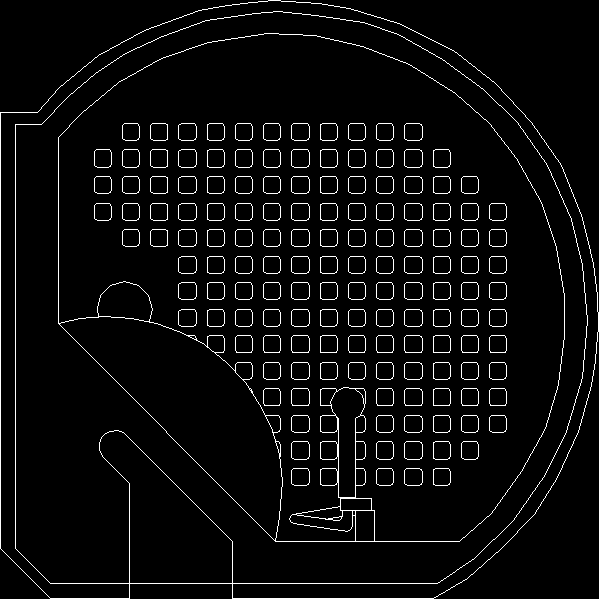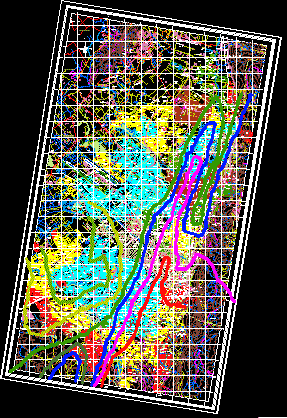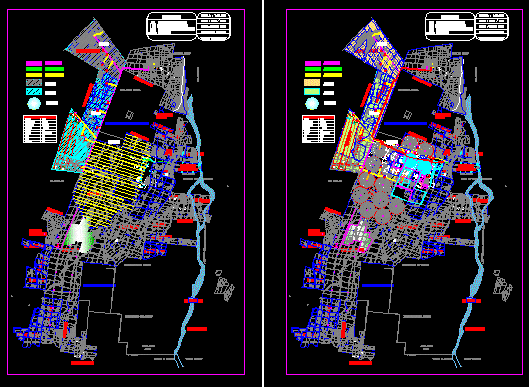Access Stairway DWG Block for AutoCAD
ADVERTISEMENT
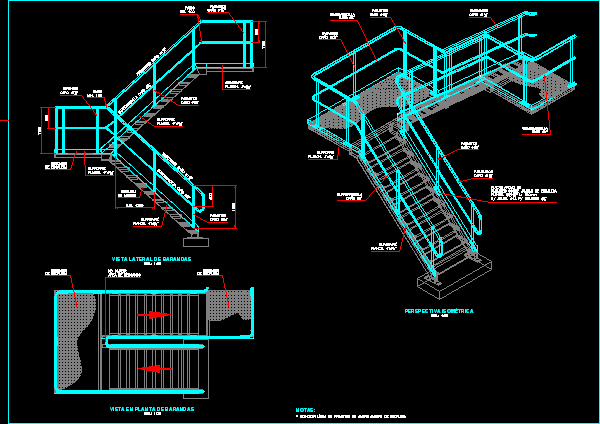
ADVERTISEMENT
Structural constructions – Mechanical stair escalator
Drawing labels, details, and other text information extracted from the CAD file (Translated from Spanish):
max., Access ladder, Stairway rest, spout, handrail pipe, spout, handrail pipe, spout, planch, Stairway rest, side view of railings, esc .:, floor view of railings, isometric view, esc .:, match pair line on both ladder jambs, Notes:, max., min., do not invade resting area, planch, min., spout, handrail pipe, planch, spout, support of parantes on jambas of ladder planch. l: agujs. Bolts
Raw text data extracted from CAD file:
| Language | Spanish |
| Drawing Type | Block |
| Category | Stairways |
| Additional Screenshots |
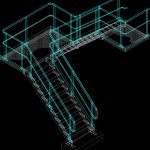 |
| File Type | dwg |
| Materials | |
| Measurement Units | |
| Footprint Area | |
| Building Features | Escalator |
| Tags | access, autocad, block, constructions, degrau, DWG, échelle, escada, escalator, escalier, étape, ladder, leiter, mechanical, stair, staircase, stairway, step, structural, stufen, treppe, treppen |



